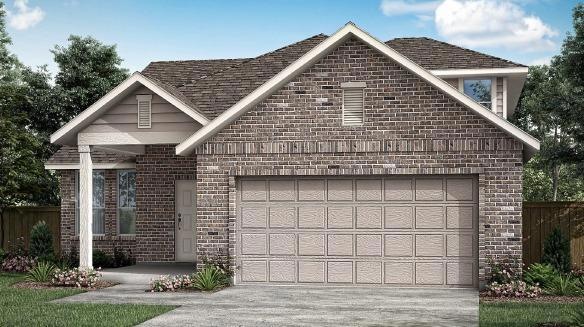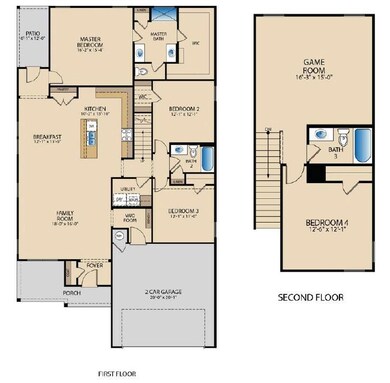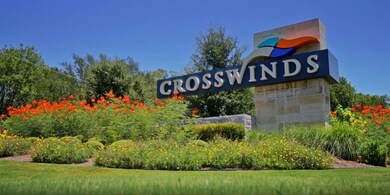Estimated payment $2,383/month
Highlights
- Planned Social Activities
- Neighborhood Views
- Breakfast Area or Nook
- Quartz Countertops
- Covered Patio or Porch
- Stainless Steel Appliances
About This Home
MLS# 8323285 - Built by Pacesetter Homes - Dec 2025 completion! ~ Discover an exceptional opportunity with this expansive single-family residence, set to be completed in December 2025, nestled in the sought-after Crosswinds subdivision. Spanning an impressive 2,427 square feet, this meticulously designed home offers a perfect blend of comfort and modern living. Featuring a total of 4 bedrooms, 3 bathrooms, and a game room, this layout is ideal for families seeking flexibility and space. Your primary suite is situated on the main level along with two additional bedrooms. Upstairs, you are greeted with a large game room and guest suite. The heart of this home is its stunning kitchen, complete with a kitchen island, and plenty of cabinet and counter space. Enjoy the comfort of central air conditioning and heating throughout the year, supported by modern ceiling fans in key areas.
Listing Agent
Randol Vick, Broker Brokerage Phone: (512) 323-6420 License #0719432 Listed on: 11/15/2025
Home Details
Home Type
- Single Family
Est. Annual Taxes
- $1,897
Year Built
- Built in 2025 | Under Construction
Lot Details
- 4,792 Sq Ft Lot
- Southeast Facing Home
- Privacy Fence
- Wood Fence
- Landscaped
- Interior Lot
- Rain Sensor Irrigation System
- Back Yard
HOA Fees
- $48 Monthly HOA Fees
Parking
- 2 Car Attached Garage
- Garage Door Opener
Home Design
- Brick Exterior Construction
- Slab Foundation
- Composition Roof
- Masonry Siding
- HardiePlank Type
Interior Spaces
- 2,427 Sq Ft Home
- 2-Story Property
- Ceiling Fan
- Recessed Lighting
- ENERGY STAR Qualified Windows
- Neighborhood Views
Kitchen
- Breakfast Area or Nook
- Convection Oven
- Gas Oven
- Microwave
- Stainless Steel Appliances
- Kitchen Island
- Quartz Countertops
- Disposal
Flooring
- Carpet
- Vinyl
Bedrooms and Bathrooms
- 5 Bedrooms | 4 Main Level Bedrooms
- Walk-In Closet
- 3 Full Bathrooms
- Double Vanity
- Walk-in Shower
Home Security
- Carbon Monoxide Detectors
- Fire and Smoke Detector
Outdoor Features
- Covered Patio or Porch
- Exterior Lighting
Schools
- Ralph Pfluger Elementary School
- Armando Chapa Middle School
- Lehman High School
Utilities
- Central Heating and Cooling System
- Underground Utilities
- Municipal Utilities District for Water and Sewer
- Tankless Water Heater
Listing and Financial Details
- Assessor Parcel Number 15
Community Details
Overview
- Association fees include common area maintenance
- Crosswinds HOA
- Built by Pacesetter Homes
- Crosswinds Subdivision
Amenities
- Picnic Area
- Planned Social Activities
Recreation
- Community Playground
- Dog Park
- Trails
Map
Home Values in the Area
Average Home Value in this Area
Tax History
| Year | Tax Paid | Tax Assessment Tax Assessment Total Assessment is a certain percentage of the fair market value that is determined by local assessors to be the total taxable value of land and additions on the property. | Land | Improvement |
|---|---|---|---|---|
| 2025 | $1,897 | $69,563 | $69,563 | -- |
| 2024 | $1,897 | $70,620 | $70,620 | $0 |
| 2023 | $2,472 | $94,160 | $94,160 | $0 |
Property History
| Date | Event | Price | List to Sale | Price per Sq Ft |
|---|---|---|---|---|
| 11/15/2025 11/15/25 | For Sale | $412,900 | -- | $170 / Sq Ft |
Purchase History
| Date | Type | Sale Price | Title Company |
|---|---|---|---|
| Special Warranty Deed | -- | Corridor Title |
Source: Unlock MLS (Austin Board of REALTORS®)
MLS Number: 8323285
APN: R188582
- 2332W Plan at Crosswinds - 40'
- 1500W Plan at Crosswinds - 40'
- 1593W Plan at Crosswinds - 40'
- 2399W Plan at Crosswinds - 40'
- 1878W Plan at Crosswinds - 40'
- 1650W Plan at Crosswinds - 40'
- 1743W Plan at Crosswinds - 40'
- 2392W Plan at Crosswinds - 40'
- 1785W Plan at Crosswinds - 40'
- 2443W Plan at Crosswinds - 40'
- 1918W Plan at Crosswinds - 40'
- 1736W Plan at Crosswinds - 40'
- 1722W Plan at Crosswinds - 40'
- 2330W Plan at Crosswinds - 40'
- 197 James Caird Dr
- 153 Billowing Way
- 227 James Caird Dr
- 2574W Plan at Crosswinds - 50'
- 3398W Plan at Crosswinds - 60'
- 2442W Plan at Crosswinds - 50'
- 163 Billowing Way
- 639 Bay Breeze Dr
- 422 Billowing Way
- 231 Spinnaker Loop
- 146 Dogvane Cir
- 242 Backstays Loop
- 201 White Horses Dr
- 718 Nautical Loop
- 658 Nautical Loop
- 214 Queen Topsail Way
- 230 Cody Ln
- 314 Bridge Deck Loop
- 3700 Dacy Ln
- 3340 Dacy Ln Unit 7
- 3340 Dacy Ln Unit 13
- 105 Sunrise Dr Unit B
- 134 Little Walnut Cove
- 1209 Amberwood Loop
- 256 Cherry Laurel Ln
- 212 Apache Plum Dr



