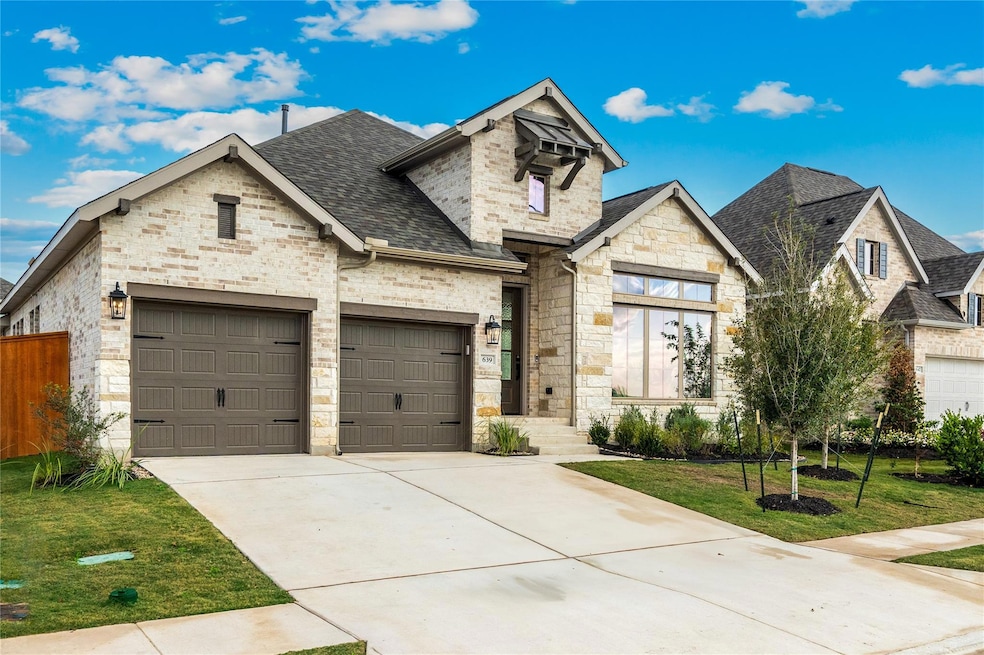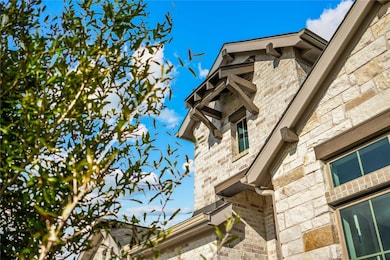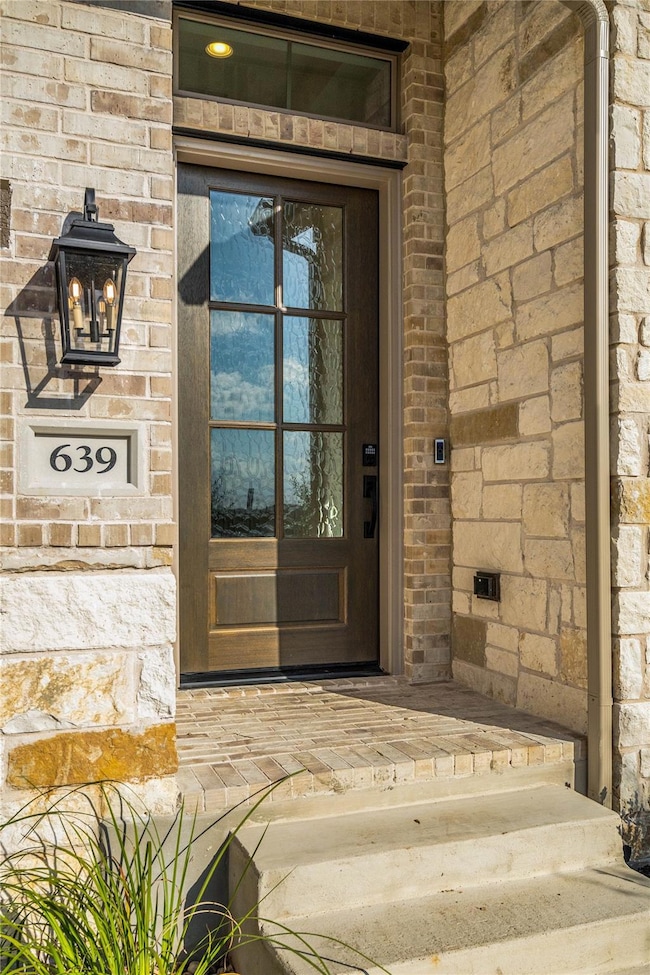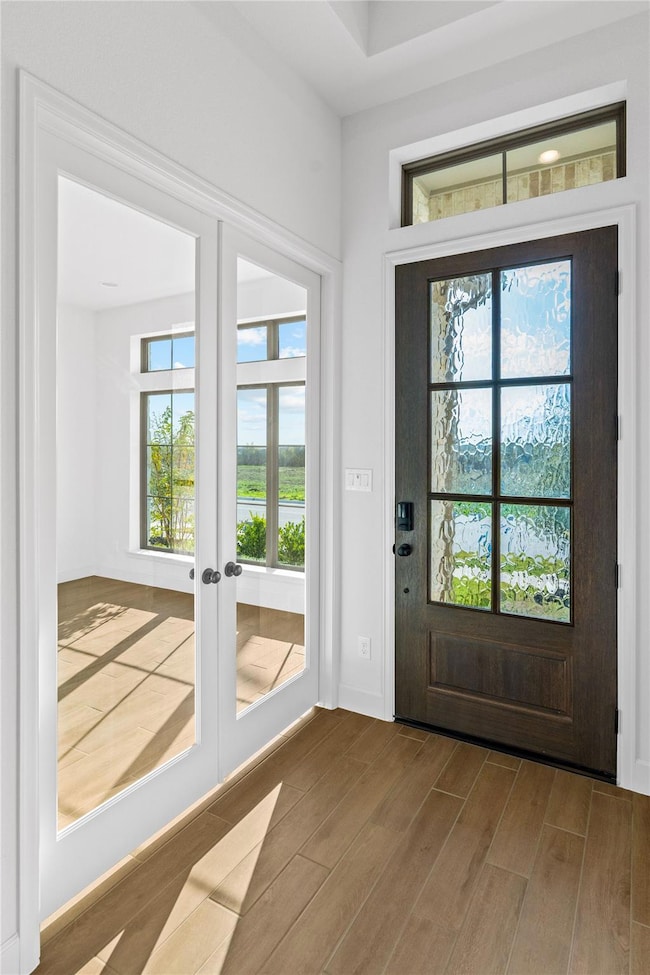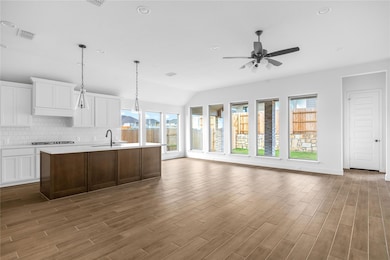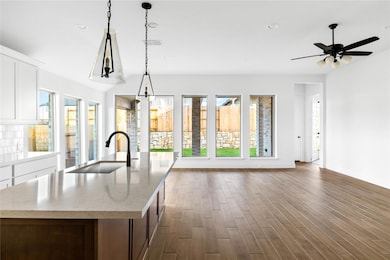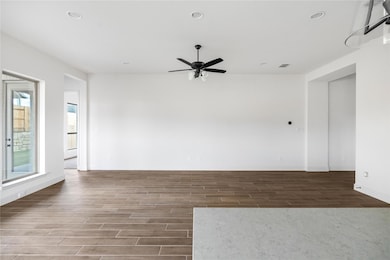Highlights
- Open Floorplan
- Granite Countertops
- Multiple Living Areas
- Clubhouse
- Private Yard
- Community Pool
About This Home
This spacious single story Perry Home is one of the largest floor plans in the community and is ready for immediate move in.
Step into an open concept layout filled with natural light, where the living room, dining area, and kitchen flow seamlessly together. The kitchen features an oversized island with bar seating, a 5-burner gas cooktop, and a walk-in pantry perfect for everyday living and entertaining.
The private primary suite is located at the back of the home and includes a spa inspired bathroom with dual vanities, a garden tub, a glass-enclosed shower, and two large walk-in closets.
A separate guest suite with its own walk-in closet and private full bath makes a great setup for visitors or multigenerational living. At the front of the home, French doors open to a dedicated office space ideal for remote work or managing daily tasks. Two additional bedrooms with walk-in closets share a full bathroom in their own wing of the home.
You'll also enjoy a spacious game room with plenty of natural light, a utility room with built-in linen storage, and an extended covered patio that’s perfect for outdoor relaxation year-round. A two-car garage completes the home.
Located in the sought after Crosswinds community with convenient access to shopping, dining, and major highways.
Listing Agent
Real Broker, LLC Brokerage Phone: (855) 450-0442 License #0724499 Listed on: 07/16/2025

Home Details
Home Type
- Single Family
Est. Annual Taxes
- $1,897
Year Built
- Built in 2024
Lot Details
- 6,011 Sq Ft Lot
- Southwest Facing Home
- Private Yard
- Back Yard
Parking
- 2 Car Garage
- Enclosed Parking
- Driveway
Interior Spaces
- 2,619 Sq Ft Home
- 1-Story Property
- Open Floorplan
- Built-In Features
- Ceiling Fan
- Recessed Lighting
- Triple Pane Windows
- Insulated Windows
- Blinds
- Window Screens
- Multiple Living Areas
- Storage
- Washer and Dryer
Kitchen
- Built-In Oven
- Cooktop
- Microwave
- Dishwasher
- Kitchen Island
- Granite Countertops
- Disposal
Flooring
- Carpet
- Tile
Bedrooms and Bathrooms
- 4 Main Level Bedrooms
- Dual Closets
- Walk-In Closet
- 3 Full Bathrooms
- Soaking Tub
Home Security
- Smart Home
- Smart Thermostat
Outdoor Features
- Covered patio or porch
- Exterior Lighting
- Rain Gutters
Schools
- Ralph Pfluger Elementary School
- Armando Chapa Middle School
- Lehman High School
Utilities
- Central Air
- Underground Utilities
- Natural Gas Connected
- Municipal Utilities District for Water and Sewer
- High Speed Internet
- Cable TV Available
Listing and Financial Details
- Security Deposit $2,985
- Tenant pays for all utilities
- The owner pays for association fees, taxes
- $80 Application Fee
- Assessor Parcel Number 11222100QQ000272
- Tax Block QQ
Community Details
Overview
- Property has a Home Owners Association
- Crosswinds Ph Four A Subdivision
Amenities
- Community Barbecue Grill
- Clubhouse
Recreation
- Community Playground
- Community Pool
- Dog Park
- Trails
Map
Source: Unlock MLS (Austin Board of REALTORS®)
MLS Number: 2270872
APN: R191357
- 647 Bay Breeze Dr
- 137 King Haakon Bay Dr
- 274 Reef Band Dr
- 280 Reef Band Dr
- 288 Reef Band Dr
- 448 Bay Breeze Dr
- 296 Reef Band Dr
- 287 Reef Band Dr
- 297 Reef Band Dr
- 136 Endurance Dr
- 128 Endurance Dr
- 142 Endurance Dr
- 160 Endurance Dr
- 581 Bay Breeze Dr
- 619 Bay Breeze Dr
- 117 Endurance Dr
- 629 Bay Breeze Dr
- 562 Bay Breeze Dr
- 120 King Haakon Bay Dr
- 657 Bay Breeze Dr
- 547 Billowing Way
- 576 Billowing Way
- 439 Spinnaker Loop
- 198 Shackleton Dr
- 294 Biscayne Bay Bend
- 615 Backstays Loop
- 420 Inks Ln
- 547 Billowing Way
- 323 Windswept Way
- 3700 Dacy Ln
- 314 Bridge Deck Loop
- 593 Tailwind Dr
- 196 Reef Band Dr
- 141 Yellowstone Dr
- 396 Waterloo Dr
- 123 Devonshire Dr
- 209 Buckingham Dr
- 173 Buttercup Way
- 301 Foster Place Unit B
- 148 Buttercup Way
