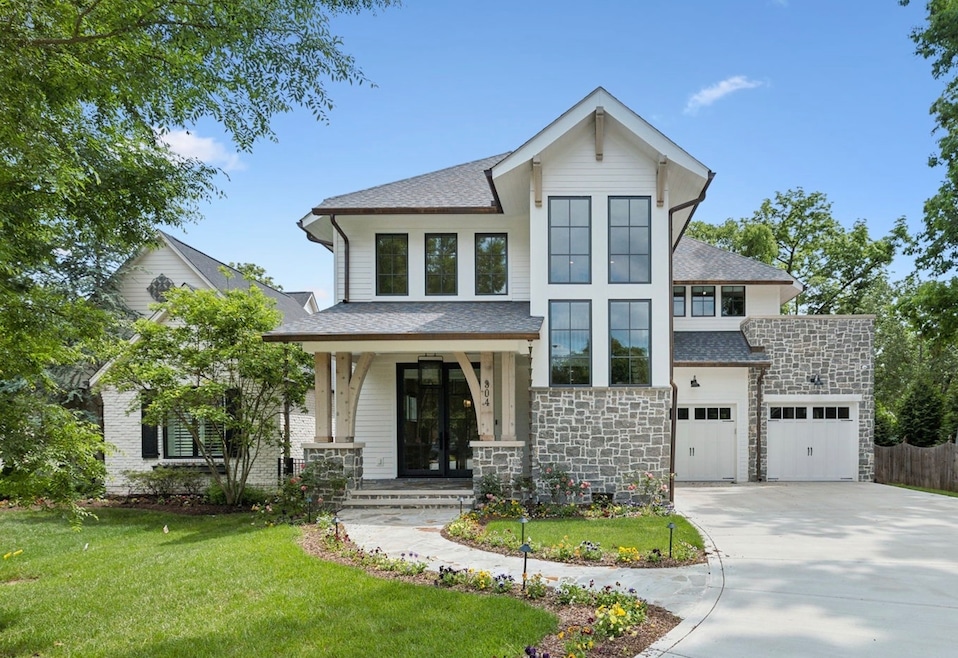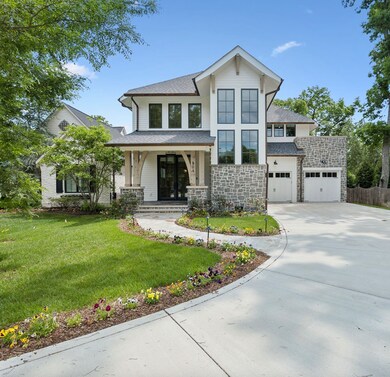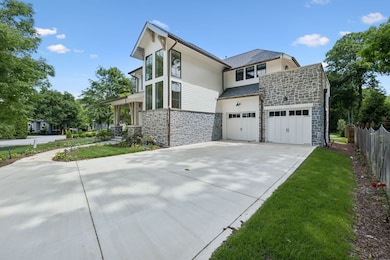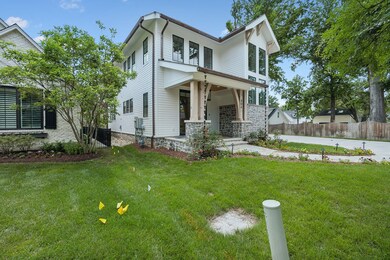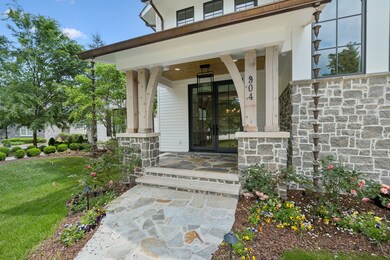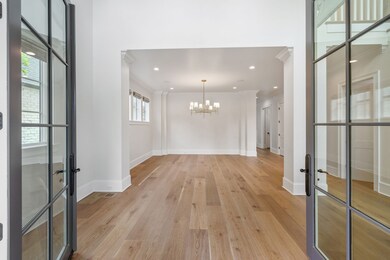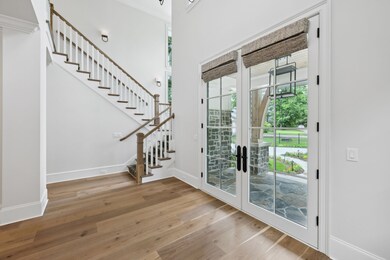304 Berry Cir Franklin, TN 37064
Central Franklin NeighborhoodEstimated payment $17,055/month
Highlights
- Deck
- Vaulted Ceiling
- Separate Formal Living Room
- Franklin Elementary School Rated A
- 2 Fireplaces
- Porch
About This Home
Refined southern living in the heart of Franklin. Tucked right off of one of Franklin’s most desirable streets, 304 Berry Circle is a masterclass in modern craftsmanship and timeless elegance. This custom-built residence showcases a harmonious blend of clean architectural lines and rustic stone accents, copper gutters, all framed by lush landscaping and a winding drive that makes an unforgettable first impression. Inside, the home exudes sophistication with soaring ceilings, wide-plank hardwoods, and designer lighting throughout. The gourmet kitchen is a chef’s dream. Anchored by a grand island, wrapped in custom cabinetry, and outfitted with professional-grade appliances. Oversized windows flood each space with natural light, and some contain automated window treatments, while carefully curated finishes add warmth and character to every room. Retreat to the serene screened porch with an outdoor grill, space heaters, and a floor-to-ceiling stone fireplace—a showstopping space where indoor comfort meets outdoor tranquility. The luxurious first-floor primary suite features a spa-worthy bath with a soaking tub, smart toilet and glass shower, and private office or flex space. All bedrooms have walk-in closets and ensuites. The bonus room upstairs has vaulted ceilings and french doors that open to an additional outdoor living space. Home is equipped with a full AV system. With its tailored elegance, generous layout, and seamless connection to nature, this residence offers the perfect balance of luxury and livability—an exquisite place to call home in the heart of historic Franklin.
Listing Agent
Onward Real Estate Brokerage Phone: 6154786355 License #250034 Listed on: 05/28/2025

Home Details
Home Type
- Single Family
Est. Annual Taxes
- $13,489
Year Built
- Built in 2023
Lot Details
- 0.26 Acre Lot
- Lot Dimensions are 36.4 x 181.1
HOA Fees
- $42 Monthly HOA Fees
Parking
- 2 Car Attached Garage
Home Design
- Structural Insulated Panel System
- Insulated Concrete Forms
- Shingle Roof
Interior Spaces
- 4,367 Sq Ft Home
- Property has 2 Levels
- Vaulted Ceiling
- Ceiling Fan
- 2 Fireplaces
- Wood Burning Fireplace
- Electric Fireplace
- Separate Formal Living Room
- Crawl Space
Kitchen
- Microwave
- Freezer
- Dishwasher
- Disposal
Flooring
- Carpet
- Tile
Bedrooms and Bathrooms
- 4 Bedrooms | 1 Main Level Bedroom
- Walk-In Closet
- Soaking Tub
Laundry
- Dryer
- Washer
Home Security
- Home Security System
- Smart Locks
- Smart Thermostat
- Fire and Smoke Detector
Outdoor Features
- Deck
- Patio
- Outdoor Gas Grill
- Porch
Schools
- Franklin Elementary School
- Freedom Middle School
- Centennial High School
Utilities
- Two cooling system units
- Central Heating
- Heating System Uses Natural Gas
Community Details
- Downtown Franklin Subdivision
Listing and Financial Details
- Assessor Parcel Number 094078F F 03303 00009078F
Map
Home Values in the Area
Average Home Value in this Area
Tax History
| Year | Tax Paid | Tax Assessment Tax Assessment Total Assessment is a certain percentage of the fair market value that is determined by local assessors to be the total taxable value of land and additions on the property. | Land | Improvement |
|---|---|---|---|---|
| 2024 | -- | $476,425 | $125,125 | $351,300 |
| 2023 | $0 | $125,125 | $125,125 | $0 |
| 2022 | $3,405 | $125,125 | $125,125 | $0 |
| 2021 | $3,405 | $125,125 | $125,125 | $0 |
| 2020 | $9,235 | $286,200 | $71,500 | $214,700 |
| 2019 | $9,235 | $286,200 | $71,500 | $214,700 |
| 2018 | $9,034 | $286,200 | $71,500 | $214,700 |
| 2017 | $8,891 | $286,200 | $71,500 | $214,700 |
| 2016 | $8,863 | $286,200 | $71,500 | $214,700 |
| 2015 | -- | $244,650 | $41,250 | $203,400 |
| 2014 | -- | $41,250 | $41,250 | $0 |
Property History
| Date | Event | Price | List to Sale | Price per Sq Ft | Prior Sale |
|---|---|---|---|---|---|
| 08/05/2025 08/05/25 | Price Changed | $2,997,000 | -7.6% | $686 / Sq Ft | |
| 07/07/2025 07/07/25 | Price Changed | $3,245,000 | -7.2% | $743 / Sq Ft | |
| 05/28/2025 05/28/25 | For Sale | $3,495,000 | +24.8% | $800 / Sq Ft | |
| 07/05/2023 07/05/23 | Sold | $2,800,000 | 0.0% | $641 / Sq Ft | View Prior Sale |
| 01/04/2023 01/04/23 | Price Changed | $2,800,000 | 0.0% | $641 / Sq Ft | |
| 11/23/2022 11/23/22 | Pending | -- | -- | -- | |
| 06/10/2022 06/10/22 | For Sale | $2,800,000 | -- | $641 / Sq Ft |
Purchase History
| Date | Type | Sale Price | Title Company |
|---|---|---|---|
| Warranty Deed | $600,000 | Lenders Title Co | |
| Warranty Deed | $250,000 | None Available |
Mortgage History
| Date | Status | Loan Amount | Loan Type |
|---|---|---|---|
| Open | $480,000 | Commercial |
Source: Realtracs
MLS Number: 2890701
APN: 078F-F-033.03
- 215 Lewisburg Ave
- 1120 Adams St
- 1224 Adams St
- 805 Columbia Ave Unit 15
- 805 Columbia Ave Unit 6
- 805 Columbia Ave Unit 24
- 805 Columbia Ave Unit 23
- 805 Columbia Ave Unit 12
- 805 Columbia Ave Unit 8
- 805 Columbia Ave Unit 5
- 805 Columbia Ave Unit 1
- 805 Columbia Ave Unit 2
- 805 Columbia Ave Unit 4
- 805 Columbia Ave Unit 7
- 805 Columbia Ave Unit 20
- 805 Columbia Ave Unit 19
- 805 Columbia Ave Unit 18
- 805 Columbia Ave Unit 14
- 805 Columbia Ave Unit 21
- 805 Columbia Ave Unit 22
- 501 S Margin St
- 119 E Fowlkes St Unit ID1312407P
- 424 Main St Unit B
- 1141 Carter St
- 1332 Columbia Ave
- 159 1st Ave N
- 1129 W Main St Unit 1
- 308 Highland Ave
- 333 11th Ave N
- 412 Roberts St
- 418 Boyd Mill Ave
- 232 Pebble Glen Dr
- 207 Fairground St Unit 103
- 202 Avondale Dr
- 302 Avondale Dr
- 111 Old Liberty Pike Unit B
- 206 Old Liberty Pike
- 118 Jamison Station Ln
- 601 Boyd Mill Ave Unit C1
- 601 Boyd Mill Ave Unit B5
