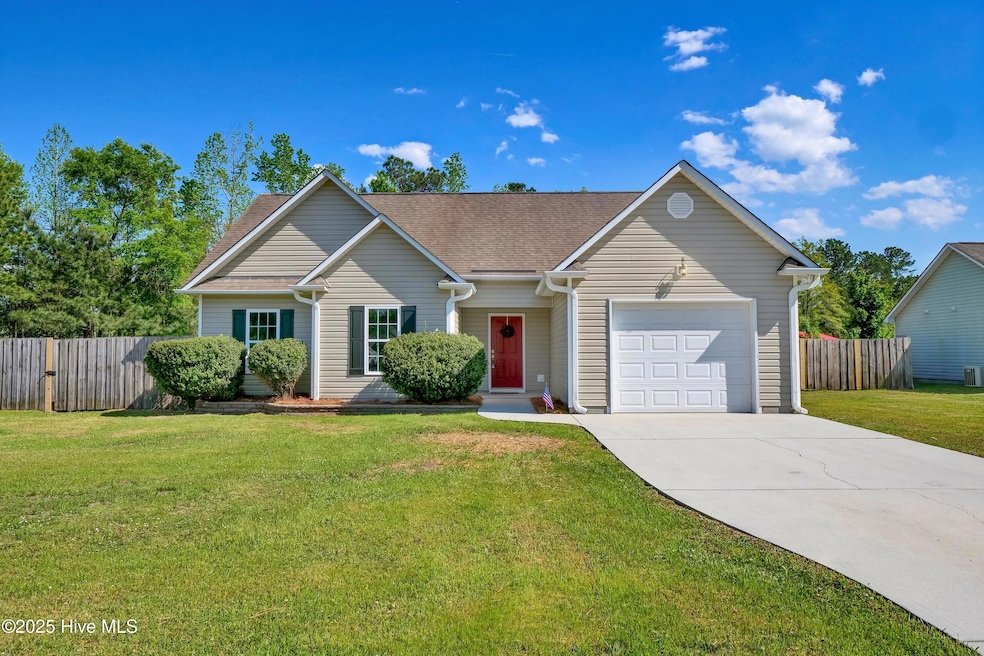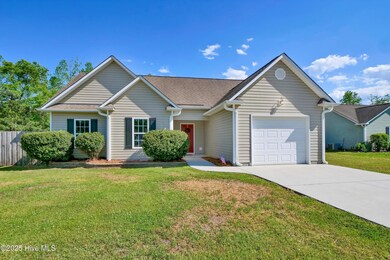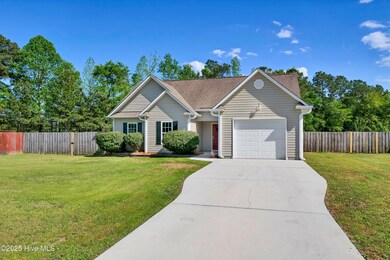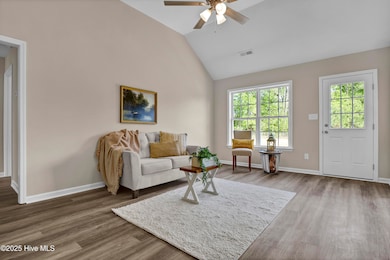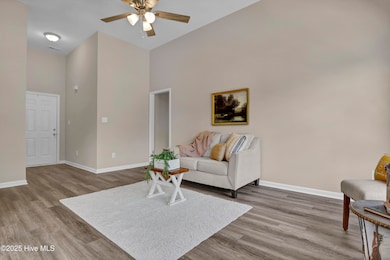
304 Big Tree Ln Chinquapin, NC 28521
Highlights
- No HOA
- Combination Dining and Living Room
- Heat Pump System
- Patio
- Ceiling Fan
- 1-Story Property
About This Home
As of June 2025Welcome to 304 Big Tree Lane -- a turn-key, ranch home tucked away in the peaceful countryside of Chinquapin, NC. Set on over half an acre, this beautifully updated 3-bedroom, 2-bath home offers the perfect blend of nature, space, and modern convenience.Inside? Be greeted by soaring vaulted ceilings, new LVP flooring, and fresh neutral paint throughout. The bright and airy kitchen boasts refinished cabinetry, stainless steel appliances, a dedicated pantry, and charming eat-in dining -- perfect for everyday living and casual entertaining.Retreat to the spacious primary suite featuring a large walk-in closet, barn door entrance, and a spa-inspired en suite bath complete with a deep soaking tub and dual vanities. Two additional bedrooms offer flexibility for guests, home office, or hobbies.Enjoy the serenity of your backyard with views of open sky and surrounding trees -- a true nature-lover's escape. Bring your chickens, plan your garden, or just relax and take in the wide-open space. Located in a rural, friendly community with no city taxes and room to live the good life. If you've been dreaming of a move-in-ready home with character, comfort, and country charm -- this is it.
Last Agent to Sell the Property
Carolina Real Estate Group License #311270 Listed on: 04/21/2025
Last Buyer's Agent
THE AGENTS
Berkshire Hathaway HomeServices Carolina Premier Properties
Home Details
Home Type
- Single Family
Est. Annual Taxes
- $1,107
Year Built
- Built in 2010
Lot Details
- 0.54 Acre Lot
- Lot Dimensions are 100'x266'x122'x203'
- Property is zoned RA
Home Design
- Slab Foundation
- Wood Frame Construction
- Architectural Shingle Roof
- Vinyl Siding
- Stick Built Home
Interior Spaces
- 1,296 Sq Ft Home
- 1-Story Property
- Ceiling Fan
- Combination Dining and Living Room
Bedrooms and Bathrooms
- 3 Bedrooms
- 2 Full Bathrooms
Parking
- 1 Car Attached Garage
- Driveway
Schools
- Heritage Elementary School
- Trexler Middle School
- Richlands High School
Additional Features
- Patio
- Heat Pump System
Community Details
- No Home Owners Association
- Worthington Place Subdivision
Listing and Financial Details
- Assessor Parcel Number 8a-23
Ownership History
Purchase Details
Home Financials for this Owner
Home Financials are based on the most recent Mortgage that was taken out on this home.Purchase Details
Home Financials for this Owner
Home Financials are based on the most recent Mortgage that was taken out on this home.Purchase Details
Home Financials for this Owner
Home Financials are based on the most recent Mortgage that was taken out on this home.Purchase Details
Home Financials for this Owner
Home Financials are based on the most recent Mortgage that was taken out on this home.Purchase Details
Purchase Details
Home Financials for this Owner
Home Financials are based on the most recent Mortgage that was taken out on this home.Similar Homes in Chinquapin, NC
Home Values in the Area
Average Home Value in this Area
Purchase History
| Date | Type | Sale Price | Title Company |
|---|---|---|---|
| Warranty Deed | $278,000 | None Listed On Document | |
| Warranty Deed | $278,000 | None Listed On Document | |
| Warranty Deed | $215,000 | None Listed On Document | |
| Warranty Deed | $215,000 | None Listed On Document | |
| Quit Claim Deed | $122,000 | None Available | |
| Quit Claim Deed | $75,000 | Attorney | |
| Warranty Deed | $129,699 | Attorney | |
| Warranty Deed | $140,000 | None Available |
Mortgage History
| Date | Status | Loan Amount | Loan Type |
|---|---|---|---|
| Open | $267,633 | VA | |
| Closed | $267,633 | VA | |
| Previous Owner | $230,000 | Construction | |
| Previous Owner | $124,623 | VA | |
| Previous Owner | $79,000 | Purchase Money Mortgage | |
| Previous Owner | $137,685 | VA | |
| Previous Owner | $143,000 | VA |
Property History
| Date | Event | Price | Change | Sq Ft Price |
|---|---|---|---|---|
| 06/24/2025 06/24/25 | Sold | $262,000 | -5.7% | $202 / Sq Ft |
| 05/12/2025 05/12/25 | Pending | -- | -- | -- |
| 04/21/2025 04/21/25 | For Sale | $277,900 | +29.3% | $214 / Sq Ft |
| 03/13/2025 03/13/25 | Sold | $215,000 | -14.0% | $168 / Sq Ft |
| 02/26/2025 02/26/25 | Pending | -- | -- | -- |
| 02/20/2025 02/20/25 | For Sale | $250,000 | +104.9% | $195 / Sq Ft |
| 04/04/2017 04/04/17 | Sold | $122,000 | -2.3% | $93 / Sq Ft |
| 02/15/2017 02/15/17 | Pending | -- | -- | -- |
| 02/10/2017 02/10/17 | For Sale | $124,900 | -- | $95 / Sq Ft |
Tax History Compared to Growth
Tax History
| Year | Tax Paid | Tax Assessment Tax Assessment Total Assessment is a certain percentage of the fair market value that is determined by local assessors to be the total taxable value of land and additions on the property. | Land | Improvement |
|---|---|---|---|---|
| 2024 | $1,107 | $168,982 | $30,000 | $138,982 |
| 2023 | $1,107 | $168,982 | $30,000 | $138,982 |
| 2022 | $1,107 | $168,982 | $30,000 | $138,982 |
| 2021 | $847 | $120,150 | $20,000 | $100,150 |
| 2020 | $847 | $120,150 | $20,000 | $100,150 |
| 2019 | $847 | $120,150 | $20,000 | $100,150 |
| 2018 | $847 | $120,150 | $20,000 | $100,150 |
| 2017 | $791 | $117,220 | $20,000 | $97,220 |
| 2016 | $791 | $117,220 | $0 | $0 |
| 2015 | $791 | $117,220 | $0 | $0 |
| 2014 | $791 | $117,220 | $0 | $0 |
Agents Affiliated with this Home
-
Gabrielle Hunte
G
Seller's Agent in 2025
Gabrielle Hunte
Carolina Real Estate Group
(910) 333-1038
6 in this area
113 Total Sales
-
Michele Kuhnly

Seller's Agent in 2025
Michele Kuhnly
MacDonald Realty Group
(910) 507-0949
1 in this area
62 Total Sales
-
T
Buyer's Agent in 2025
THE AGENTS
Berkshire Hathaway HomeServices Carolina Premier Properties
-
Alexis Pierson

Seller's Agent in 2017
Alexis Pierson
RE/MAX
(910) 467-4322
229 Total Sales
-
J
Buyer's Agent in 2017
Jenny Kiefer
Century 21 Coastal Advantage
Map
Source: Hive MLS
MLS Number: 100502535
APN: 077129
- 308 Big Tree Ln
- 177 Baysden Rd
- 3287 Catherine Lake Rd
- 000 111
- 149 Futrell Rd
- 2932 Catherine Lake Rd
- 201 Margaret Ct
- 000 Cedar Fork Rd
- 313 Caleb Ct
- 554 Orchard Creek Dr
- 550 Orchard Creek Dr Unit Lot 28
- 501 Orchard Creek Dr
- 514 Orchard Creek Dr
- 509 Orchard Creek Dr
- 507 Orchard Creek Dr
- 505 Orchard Creek Dr
- 1441 Haw Branch Rd
- 503 Orchard Creek Dr
- 504 Orchard Creek Dr
- 500 Orchard Creek Dr
