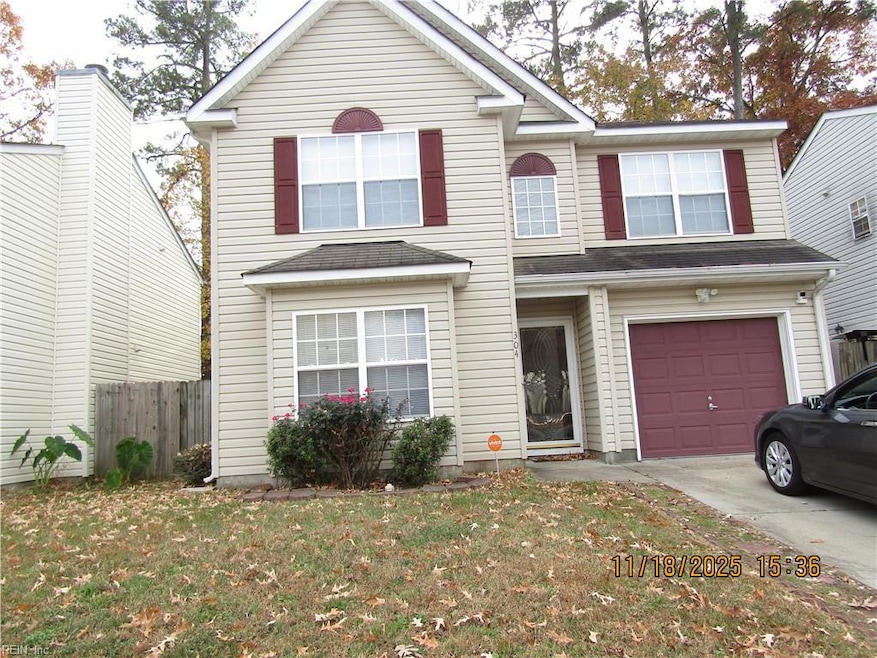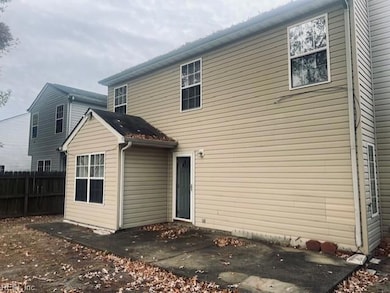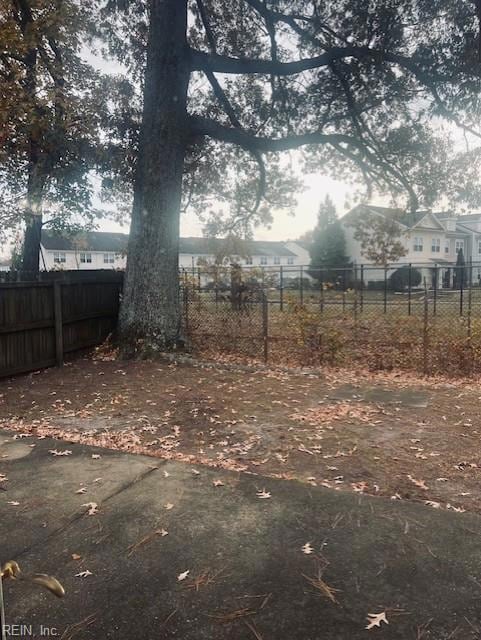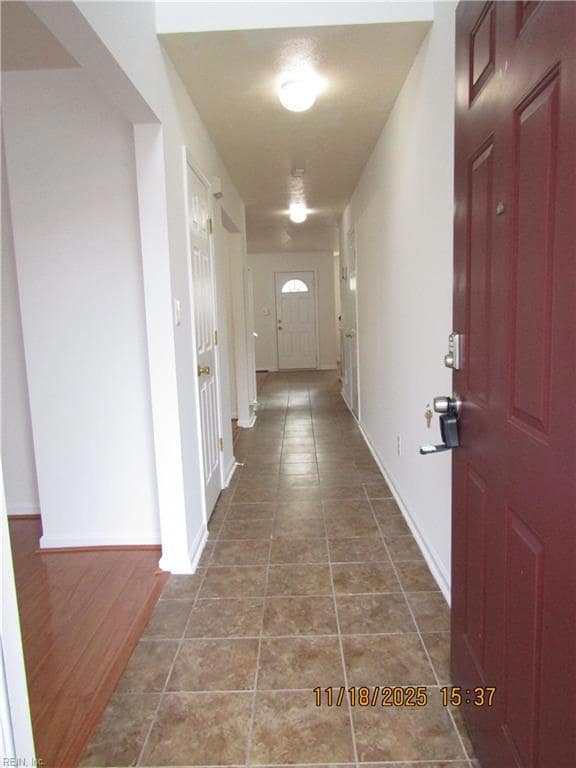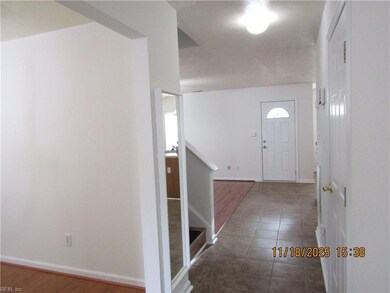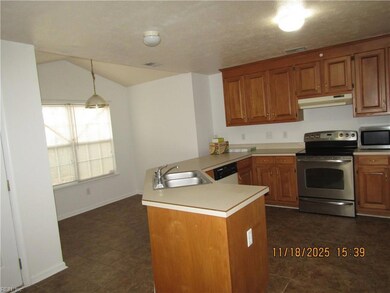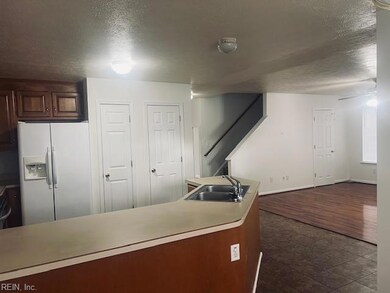304 Bradmere Loop Newport News, VA 23608
Lee Hall Neighborhood
4
Beds
2.5
Baths
2,082
Sq Ft
4,008
Sq Ft Lot
Highlights
- Colonial Architecture
- Patio
- Forced Air Heating and Cooling System
- 1 Fireplace
- Ceramic Tile Flooring
- 3-minute walk to Lee's Mill Park
About This Home
Nice 4 bedroom 2.5 bath in Jordan Crossing in close proximity to Ft. Eustis, shopping and interstate. Open Floor plan w/kitchen opening up to family room. Large master w/private bath. Separate Dining area. Fenced back yard and a garage.
Home Details
Home Type
- Single Family
Est. Annual Taxes
- $3,708
Year Built
- Built in 2001
Parking
- 1 Car Attached Garage
Home Design
- Colonial Architecture
- Slab Foundation
- Asphalt Shingled Roof
Interior Spaces
- 2,082 Sq Ft Home
- Property has 1 Level
- Ceiling Fan
- 1 Fireplace
- Blinds
Kitchen
- Microwave
- Dishwasher
Flooring
- Carpet
- Laminate
- Ceramic Tile
Bedrooms and Bathrooms
- 4 Bedrooms
Laundry
- Dryer
- Washer
Schools
- Katherine Johnson Elementary School
- Mary Passage Middle School
- Woodside High School
Utilities
- Forced Air Heating and Cooling System
- Heat Pump System
- Electric Water Heater
- Cable TV Available
Additional Features
- Patio
- Chain Link Fence
Listing and Financial Details
- 12 Month Lease Term
Community Details
Overview
- Jordans Crossing Subdivision
Pet Policy
- Pets Allowed with Restrictions
- Pet Deposit Required
Map
Source: Real Estate Information Network (REIN)
MLS Number: 10610939
APN: 050.00-01-90
Nearby Homes
- 192 S Hunt Club Run
- 217 Rivers Ridge Cir
- 204 Quarter Trail Unit C
- 211 Old Bridge Ct
- 313 Lees Mill Dr
- 325 Lees Mill Dr
- 214 Quarter Trail
- 377 Lees Mill Dr
- 481 Lees Mill Dr
- 396 Rivers Ridge Cir
- 364 Rivers Ridge Cir
- 408 Rivers Ridge Cir
- 478 Rivers Ridge Cir
- 114 Ashton Green Blvd
- 104 W Rexford Dr
- 112 W Rexford Dr
- 91 W Rexford Dr
- 17247 Warwick Blvd
- 306 Wythe St
- 499 Old Colonial Way
- 203 Bradmere Loop
- 126 Madison Ave
- 197 Gate House Rd
- 422 Lees Mill Dr
- 329 Boulder Dr
- 100 Marshview Dr
- 399 Hickory Point Blvd
- 317 Congress St
- 17301 Warwick Blvd Unit One
- 104 Republic Rd
- 573 Old Colonial Way
- 208 Misty Point Ln
- 250 Misty Point Ln
- 333 Bridgewater Dr
- 497 Michael Irvin Dr
- 400 Cox Landing
- 13220 Chester Rd
- 967 Lacon Dr Unit ID1302415P
- 538 Pineland Cir Unit 204
- 21 Creekstone Dr
