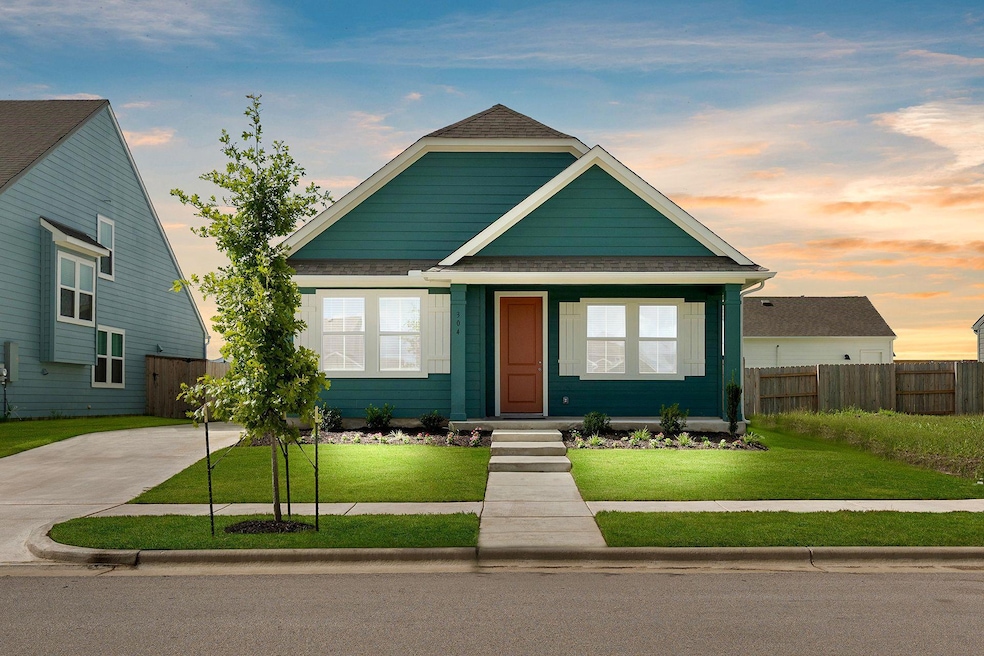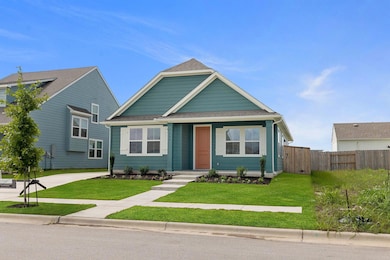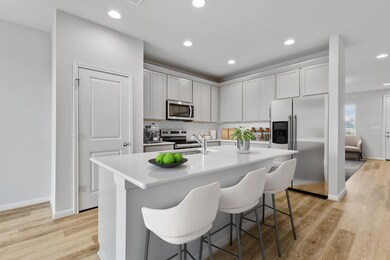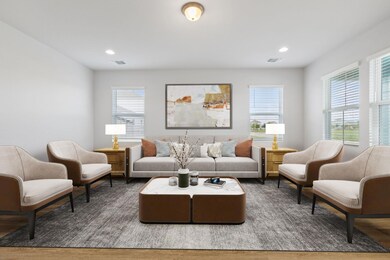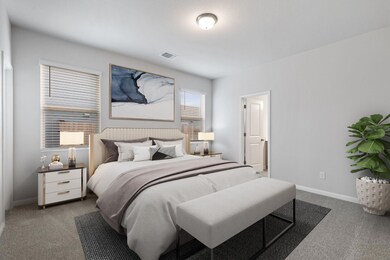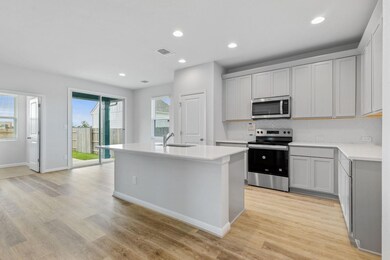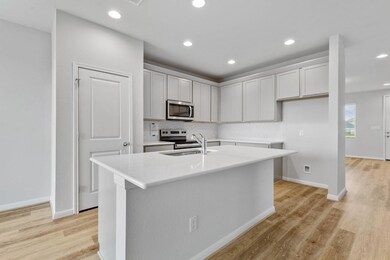
304 Branchwood Path Taylor, TX 76574
Estimated payment $1,755/month
Highlights
- New Construction
- Open Floorplan
- Quartz Countertops
- Legacy Early College High School Rated 9+
- High Ceiling
- Neighborhood Views
About This Home
New Dream Finder Home! The Hampton floorplan offers the ease and comfort of single-story living, perfectly suited for modern families. With 3 bedrooms and 2.5 bathrooms, this thoughtfully designed layout prioritizes convenience and functionality.
At the heart of the home is the expansive family room, measuring 16' x 19', which seamlessly connects to the kitchen and dining area. The bright and welcoming dining space leads to a cozy patio, ideal for outdoor relaxation or entertaining guests.
The owner’s suite is tucked away for privacy, featuring a spacious walk-in closet and a luxurious ensuite bathroom for added comfort. Two additional bedrooms provide ample space for family members or guests, sharing a well-placed full bathroom. A designated laundry area ensures daily tasks are simplified, while the centrally located kitchen offers modern amenities and plenty of counter space for meal prep.
To top it off, the Hampton floorplan includes the flexibility of a one- or two-car garage, delivering both practicality and extra storage solutions. With its open flow and smart design, this home strikes the perfect balance between style and functionality.
Listing Agent
New Home Now Brokerage Phone: (512) 328-7777 License #0467364 Listed on: 05/05/2025
Open House Schedule
-
Wednesday, July 23, 202511:00 am to 3:00 pm7/23/2025 11:00:00 AM +00:007/23/2025 3:00:00 PM +00:00Please visit the Model Home at 200 Streamwood Trail, Taylor, Texas 78574 for all info on home.Add to Calendar
Home Details
Home Type
- Single Family
Est. Annual Taxes
- $958
Year Built
- Built in 2025 | New Construction
Lot Details
- 5,942 Sq Ft Lot
- North Facing Home
- Wood Fence
- Landscaped
- Interior Lot
- Sprinkler System
- Dense Growth Of Small Trees
- Back Yard Fenced and Front Yard
HOA Fees
- $35 Monthly HOA Fees
Parking
- 2 Car Detached Garage
- Front Facing Garage
- Driveway
Home Design
- Slab Foundation
- Frame Construction
- Blown-In Insulation
- Shingle Roof
- Composition Roof
- HardiePlank Type
Interior Spaces
- 1,482 Sq Ft Home
- 1-Story Property
- Open Floorplan
- High Ceiling
- Recessed Lighting
- Double Pane Windows
- Window Screens
- Dining Room
- Neighborhood Views
- Fire and Smoke Detector
Kitchen
- Open to Family Room
- Eat-In Kitchen
- Breakfast Bar
- Free-Standing Electric Oven
- Free-Standing Electric Range
- Microwave
- Dishwasher
- Kitchen Island
- Quartz Countertops
- Disposal
Flooring
- Carpet
- Vinyl
Bedrooms and Bathrooms
- 3 Main Level Bedrooms
- Walk-In Closet
- 2 Full Bathrooms
- Double Vanity
Schools
- Naomi Pasemann Elementary School
- Taylor Middle School
- Taylor High School
Utilities
- Central Heating and Cooling System
- Underground Utilities
- Electric Water Heater
- Phone Available
- Cable TV Available
Additional Features
- No Interior Steps
- Sustainability products and practices used to construct the property include see remarks
- Covered patio or porch
Listing and Financial Details
- Assessor Parcel Number R618548
- Tax Block 14
Community Details
Overview
- Association fees include common area maintenance, ground maintenance
- Goodwin Association
- Built by Dream Finders Homes
- Castlewood Subdivision
Amenities
- Picnic Area
- Common Area
Recreation
- Community Playground
- Park
- Trails
Map
Home Values in the Area
Average Home Value in this Area
Tax History
| Year | Tax Paid | Tax Assessment Tax Assessment Total Assessment is a certain percentage of the fair market value that is determined by local assessors to be the total taxable value of land and additions on the property. | Land | Improvement |
|---|---|---|---|---|
| 2024 | $958 | $71,000 | $71,000 | -- |
| 2023 | $1,145 | $71,000 | $71,000 | $0 |
| 2022 | $1,652 | $71,000 | $71,000 | $0 |
Property History
| Date | Event | Price | Change | Sq Ft Price |
|---|---|---|---|---|
| 07/18/2025 07/18/25 | Pending | -- | -- | -- |
| 07/16/2025 07/16/25 | Price Changed | $296,000 | -1.0% | $200 / Sq Ft |
| 06/26/2025 06/26/25 | Price Changed | $299,000 | -5.1% | $202 / Sq Ft |
| 06/18/2025 06/18/25 | Price Changed | $315,000 | -6.0% | $213 / Sq Ft |
| 06/02/2025 06/02/25 | Price Changed | $335,000 | -4.7% | $226 / Sq Ft |
| 05/08/2025 05/08/25 | Price Changed | $351,368 | +27.8% | $237 / Sq Ft |
| 05/05/2025 05/05/25 | For Sale | $275,000 | -- | $186 / Sq Ft |
Purchase History
| Date | Type | Sale Price | Title Company |
|---|---|---|---|
| Warranty Deed | -- | Corridor Title |
Mortgage History
| Date | Status | Loan Amount | Loan Type |
|---|---|---|---|
| Open | $5,500,000 | Credit Line Revolving |
Similar Homes in Taylor, TX
Source: Unlock MLS (Austin Board of REALTORS®)
MLS Number: 3211439
APN: R618548
- 200 Streamwood Trail
- 200 Streamwood Trail
- 200 Streamwood Trail
- 200 Streamwood Trail
- 200 Streamwood Trail
- 200 Streamwood Trail
- 200 Streamwood Trail
- 200 Streamwood Trail
- 303 Elm Branch Trail
- 118 Elm Branch Trail
- 115 Cherry Blossom Ln
- 103 Cherry Blossom Ln
- 123 Elm Branch Trail
- 107 Elm Branch Trail
- 105 Elm Branch Trail
- 112 Elm Branch Trail
- 100 Elm Branch Trail
- 101 Elm Branch Trail
- 111 Elm Branch Trail
- 103 Elm Branch Trail
