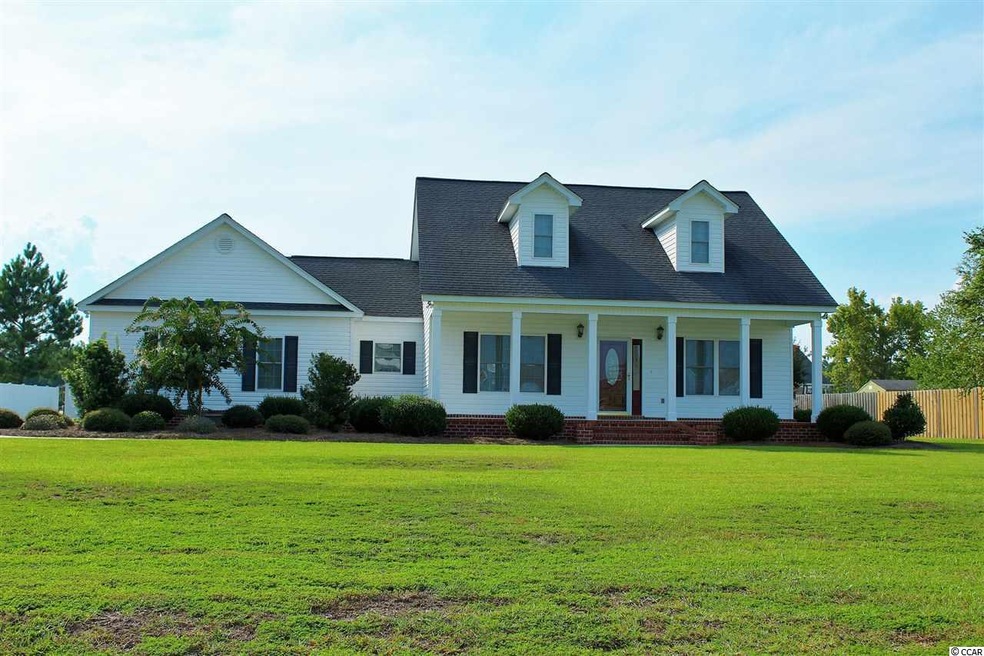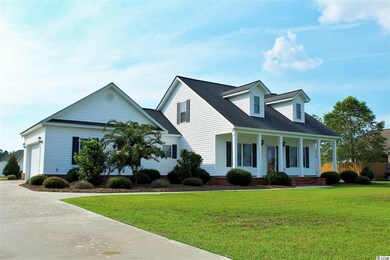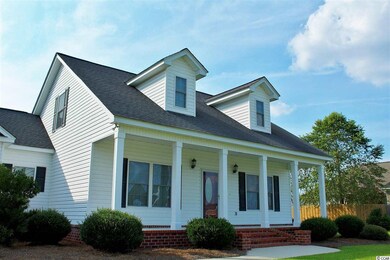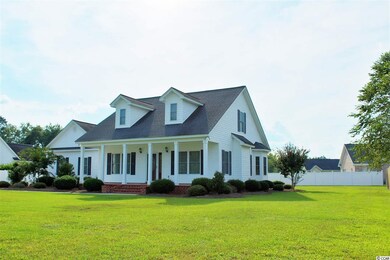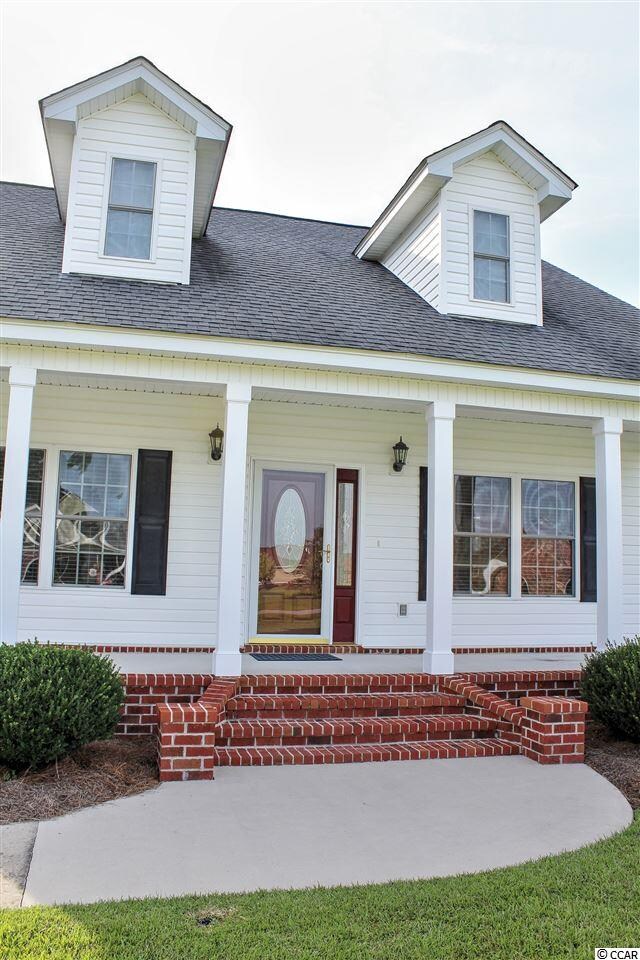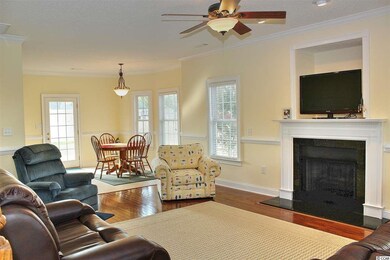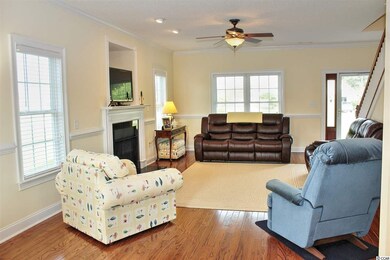
Estimated Value: $337,000 - $395,000
Highlights
- RV or Boat Parking
- Low Country Architecture
- Whirlpool Bathtub
- Midland Elementary School Rated A-
- Main Floor Primary Bedroom
- Solid Surface Countertops
About This Home
As of June 2016This custom built home was built to last and has been superbly maintained. A gorgeous half acre lot on a quiet cul de sac, a beautiful front porch with columns and side load garage make for a visually appealing exterior. Hardwood flooring, crown moldings and a gas log fireplace adorn the den, while tile, plenty of cabinets, stainless appliances and a breakfast bar give you the perfect kitchen. With the master downstairs and 2 good sized bedrooms upstairs, you'll have room for everyone. The 24x24 garage was framed with 2x6's and the roof trusses are 19.2 on center. It was built with Good Cents standards which means lower energy costs. This home is located off of Hwy 319 less than 5 minutes to Hwy 22 and 10 minutes to downtown Conway and in the Aynor Schools attendance area.
Last Agent to Sell the Property
Duncan Group Properties License #102184 Listed on: 09/04/2015
Home Details
Home Type
- Single Family
Est. Annual Taxes
- $4,304
Year Built
- Built in 2004
Lot Details
- 0.5 Acre Lot
- Rectangular Lot
- Property is zoned FA
HOA Fees
- $10 Monthly HOA Fees
Parking
- 2 Car Attached Garage
- Side Facing Garage
- Garage Door Opener
- RV or Boat Parking
Home Design
- Low Country Architecture
- Slab Foundation
- Vinyl Siding
- Tile
Interior Spaces
- 1,801 Sq Ft Home
- 1.5-Story Property
- Ceiling Fan
- Window Treatments
- Living Room with Fireplace
- Combination Kitchen and Dining Room
- Carpet
Kitchen
- Breakfast Bar
- Range with Range Hood
- Microwave
- Dishwasher
- Stainless Steel Appliances
- Solid Surface Countertops
Bedrooms and Bathrooms
- 3 Bedrooms
- Primary Bedroom on Main
- Walk-In Closet
- Whirlpool Bathtub
- Shower Only
Laundry
- Laundry Room
- Washer and Dryer Hookup
Outdoor Features
- Wood patio
- Front Porch
Location
- Outside City Limits
Schools
- Aynor Elementary School
- Aynor Middle School
- Aynor High School
Utilities
- Central Heating and Cooling System
- Water Heater
- Septic System
- Cable TV Available
Ownership History
Purchase Details
Home Financials for this Owner
Home Financials are based on the most recent Mortgage that was taken out on this home.Purchase Details
Home Financials for this Owner
Home Financials are based on the most recent Mortgage that was taken out on this home.Similar Homes in the area
Home Values in the Area
Average Home Value in this Area
Purchase History
| Date | Buyer | Sale Price | Title Company |
|---|---|---|---|
| Hudson Michelle | $358,000 | -- | |
| Johnson Benjamin Montgomery | $29,500 | -- |
Mortgage History
| Date | Status | Borrower | Loan Amount |
|---|---|---|---|
| Open | Hudson Michelle | $351,515 | |
| Previous Owner | Jones Allen Robert | $193,305 | |
| Previous Owner | Jones Allen Robert | $208,160 | |
| Previous Owner | Johnson Benjamin Montgomery | $72,000 |
Property History
| Date | Event | Price | Change | Sq Ft Price |
|---|---|---|---|---|
| 06/29/2016 06/29/16 | Sold | $212,000 | -3.2% | $118 / Sq Ft |
| 05/02/2016 05/02/16 | Pending | -- | -- | -- |
| 09/04/2015 09/04/15 | For Sale | $219,000 | -- | $122 / Sq Ft |
Tax History Compared to Growth
Tax History
| Year | Tax Paid | Tax Assessment Tax Assessment Total Assessment is a certain percentage of the fair market value that is determined by local assessors to be the total taxable value of land and additions on the property. | Land | Improvement |
|---|---|---|---|---|
| 2024 | $4,304 | $8,534 | $1,750 | $6,784 |
| 2023 | $4,304 | $8,534 | $1,750 | $6,784 |
| 2021 | $896 | $8,534 | $1,750 | $6,784 |
| 2020 | $787 | $8,534 | $1,750 | $6,784 |
| 2019 | $787 | $8,534 | $1,750 | $6,784 |
| 2018 | $766 | $8,054 | $1,750 | $6,304 |
| 2017 | $751 | $8,054 | $1,750 | $6,304 |
| 2016 | -- | $6,886 | $1,750 | $5,136 |
| 2015 | $570 | $10,329 | $2,625 | $7,704 |
| 2014 | $526 | $10,329 | $2,625 | $7,704 |
Agents Affiliated with this Home
-
Michelle Duncan

Seller's Agent in 2016
Michelle Duncan
Duncan Group Properties
(843) 455-7077
166 Total Sales
-
Douglas Hunt

Buyer's Agent in 2016
Douglas Hunt
Agent Group Realty - MB
(843) 222-9018
22 Total Sales
Map
Source: Coastal Carolinas Association of REALTORS®
MLS Number: 1517841
APN: 27615010010
- 2327 King Farm Rd Unit Lot 7
- 148 Highmeadow Ln
- 2275 King Farm Rd Unit 9
- 153 Highmeadow Ln
- 2323 King Farm Rd Unit 8
- 646 Sunny Pond Ln
- 237 Copperwood Loop
- 630 Heartwood Dr
- 364 Copperwood Loop
- 4426 Still Pond Rd
- 5086 Highway 319 E
- 2128 W Homewood Rd
- TBD Sunset Dr
- 4196 Highway 319 E
- 1930 W Homewood Rd
- 4890 S Carolina 319
- TBD Mount Pisgah Cemetery Rd
- 3837 Mayfield Dr
- 4092 Still Pond Rd
- 122 Westfield Cir Unit Lot 4
- 304 Canberra Ct Unit Keighley Estates Lot
- 304 Canberra Ct
- 114 Highmeadow Ln
- 308 Canberra Ct
- 108 Highmeadow Ln
- 309 Canberra Ct
- 303 Canberra Ct
- 124 Highmeadow Ln
- 100 Highmeadow Ln Unit Keighley Estates
- 100 Highmeadow Ln
- 100 High Meadow Ln Unit Keighley Estates
- 312 Canberra Ct
- 312 Canberra Ct Unit Cypress
- 312 Canberra Ct Unit Lot 6 & 7 Keighley E
- 313 Canberra Ct
- 313 Canberra Ct Unit Lot 7 Keighley Estat
- 313 Canberra Ct Unit Hemlock Alt
- 117 Highmeadow Ln
- 113 Highmeadow Ln
- 121 Highmeadow Ln
