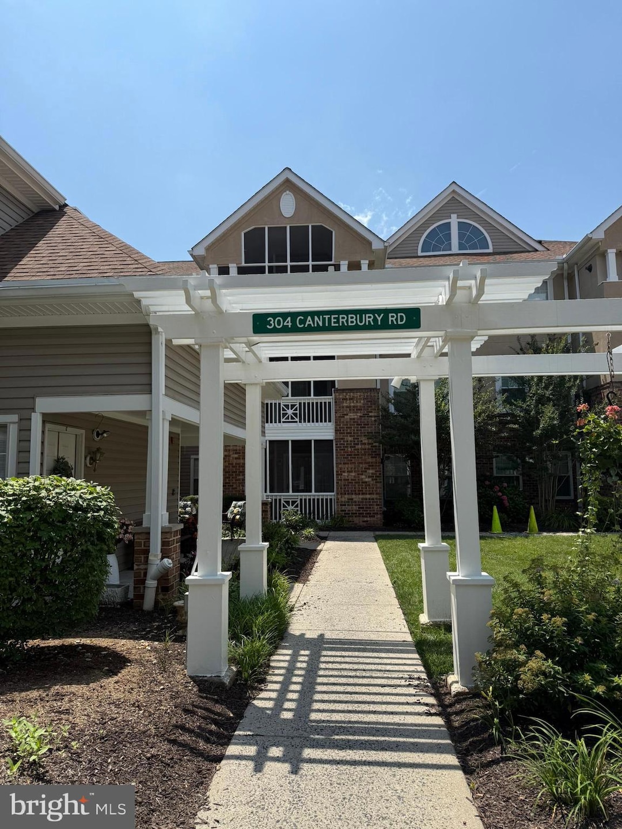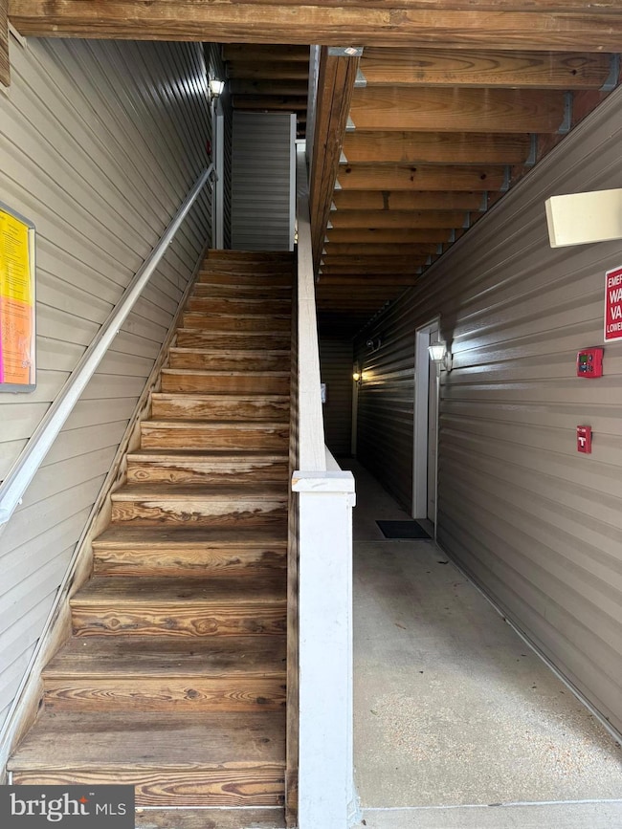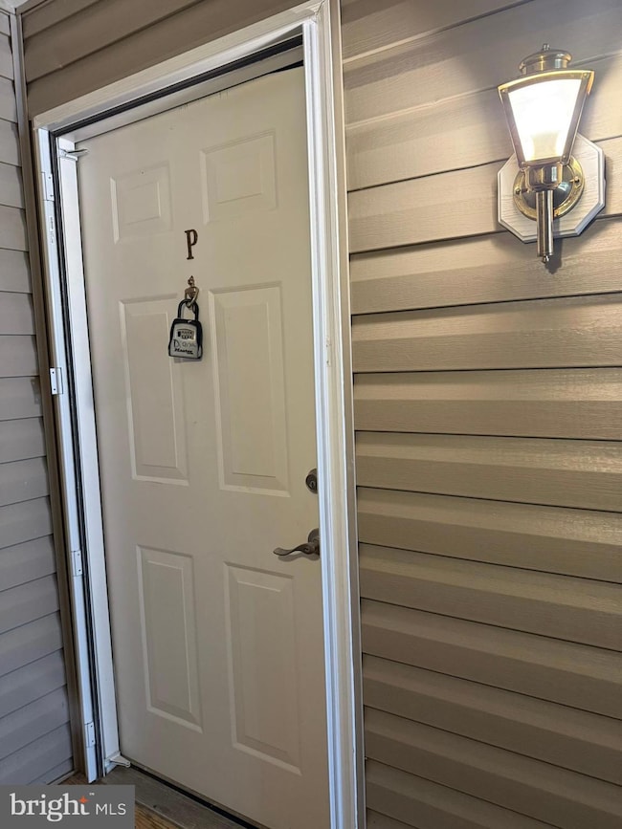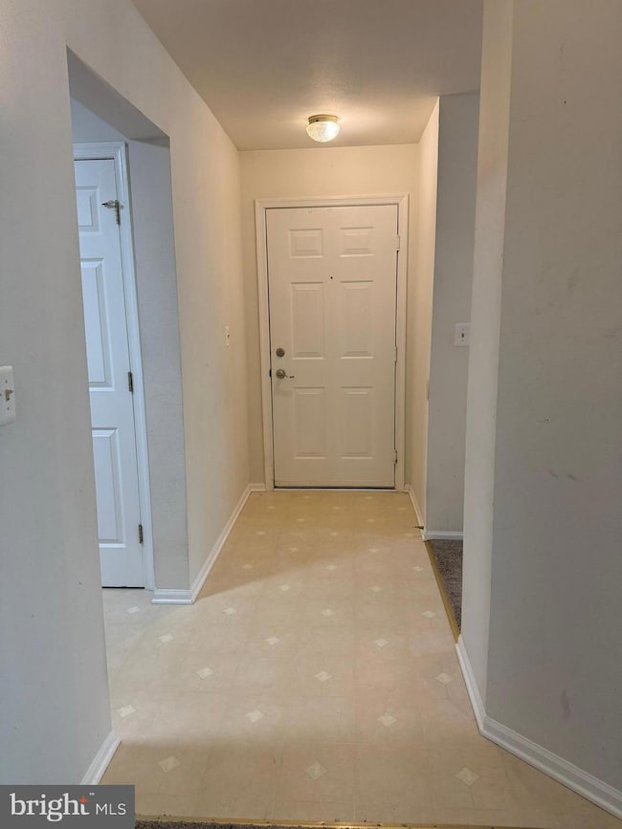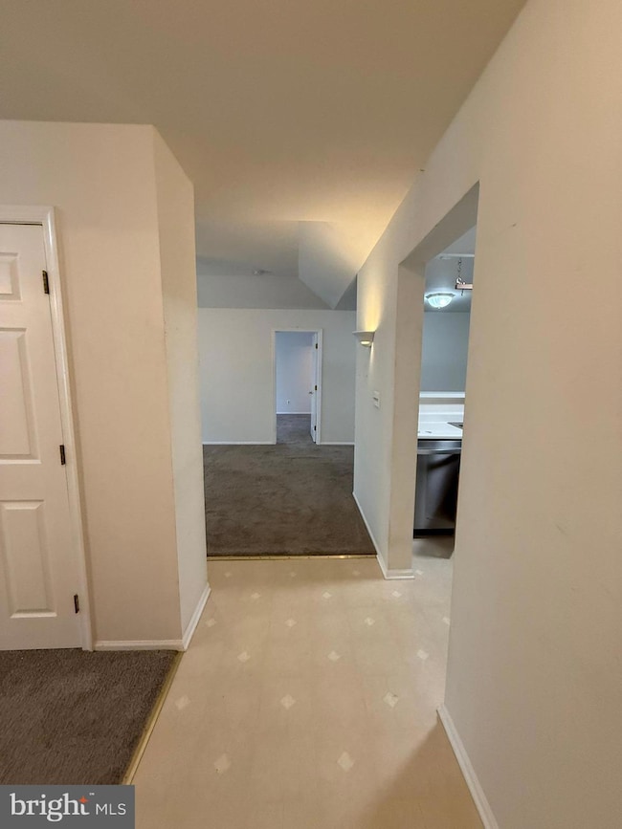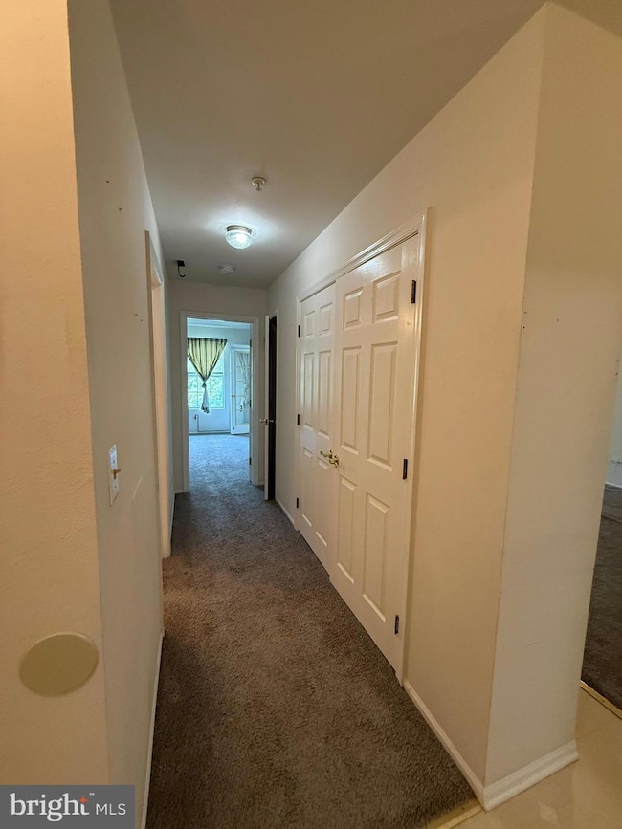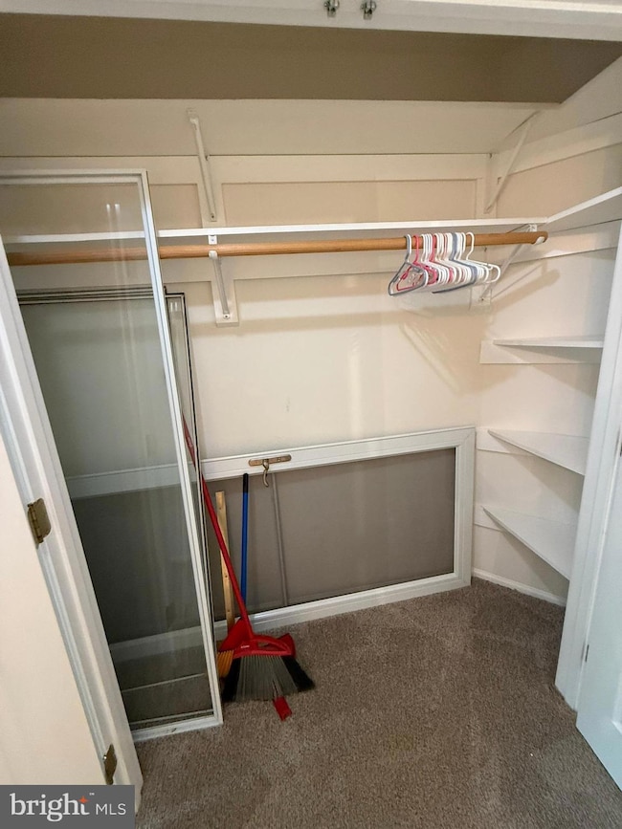304 Canterbury Rd Unit P Bel Air, MD 21014
Highlights
- Fitness Center
- Clubhouse
- Main Floor Bedroom
- Red Pump Elementary School Rated A-
- Traditional Architecture
- Whirlpool Bathtub
About This Home
MUST USE WEICHERT REALTORS DIANA REALTY RENTAL APPLICATION AND LEASE AGREEMENT FOUND ON BRIGHT MLS UNDER VIEW DOCUMENTS
APPLICATION FEES ARE $50 PER PERSON FOR ALL APPLICANTS OVER THE AGE OF 18YRS OLD
ALL APPLICANTS MUST HAVE GOOD CREDIT , STRONG EMPLOYMENT HISTORY WITH VERIFIABLE INCOME OF AT LEAST 3 TIMES THE AMOUNT OF THE MONTHLY RENT FOR AT LEAST THE PAST 2 YRS , AND A STRONG LANDLORD REFERENCES FOR AT LEAST THE PAST 2 YEARS.
ALL UPFRONT FUNDS ARE DUE AT THE TIME OF THE LEASE SIGNING WHICH IS IMMEDIATELY AFTER THE APPLICATION IS APPROVED BY THE OWNERS IN THE FORM OF MONEY ORDERS OR A CASHIERS CHECK
PETS WILL BE CONSIDERED ON A CASE BY CASE BASIS, AND A MONTHLY PET FEE WILL APPLY FOR SUCH PET OR PETS .
NO SMOKING ALLOWED
OWNER WILL CONSIDER A LONG TERM LEASE TERM NO SHORT TERM LEASES ACCEPTED
Condo Details
Home Type
- Condominium
Est. Annual Taxes
- $1,652
Year Built
- Built in 1994
HOA Fees
- $350 Monthly HOA Fees
Home Design
- Traditional Architecture
- Brick Exterior Construction
- Shingle Roof
- Asphalt Roof
- Vinyl Siding
Interior Spaces
- Property has 1 Level
- Ceiling Fan
- Double Pane Windows
- Window Screens
- French Doors
- Six Panel Doors
- Combination Dining and Living Room
- Den
Kitchen
- Galley Kitchen
- Electric Oven or Range
- Ice Maker
- Dishwasher
- Disposal
Flooring
- Carpet
- Vinyl
Bedrooms and Bathrooms
- 2 Main Level Bedrooms
- En-Suite Primary Bedroom
- En-Suite Bathroom
- 2 Full Bathrooms
- Whirlpool Bathtub
Laundry
- Laundry on main level
- Dryer
- Washer
Parking
- On-Street Parking
- Parking Lot
Utilities
- Forced Air Heating System
- Heat Pump System
- Vented Exhaust Fan
- 100 Amp Service
- Electric Water Heater
- Cable TV Available
Additional Features
- Exterior Lighting
- Property is in very good condition
Listing and Financial Details
- Residential Lease
- Security Deposit $1,800
- $1,800 Move-In Fee
- Requires 1 Month of Rent Paid Up Front
- Tenant pays for appliances/equipment - some, cable TV, cooking fuel, electricity, gas, heat, hot water, light bulbs/filters/fuses/alarm care, minor interior maintenance, utilities - some
- The owner pays for association fees, common area maintenance, sewer, snow removal, real estate taxes, trash collection, water
- Rent includes common area maintenance, community center, hoa/condo fee, lawn service, pool maintenance, sewer, snow removal, trash removal, water
- No Smoking Allowed
- 12-Month Min and 24-Month Max Lease Term
- Available 7/1/25
- $50 Application Fee
- $125 Repair Deductible
- Assessor Parcel Number 1303295656
Community Details
Overview
- Association fees include all ground fee, common area maintenance, exterior building maintenance, lawn care front, lawn care rear, lawn care side, lawn maintenance, management, road maintenance, sewer, snow removal, trash, water
- Low-Rise Condominium
- English Country Manor Subdivision
Amenities
- Common Area
- Clubhouse
- Community Center
Recreation
- Fitness Center
- Community Pool
Pet Policy
- Limit on the number of pets
- Pet Size Limit
- Pet Deposit Required
- $50 Monthly Pet Rent
- Cats Allowed
- Breed Restrictions
Map
Source: Bright MLS
MLS Number: MDHR2042996
APN: 03-295656
- 306 Canterbury Rd Unit O
- 602 Churchhill Rd Unit 602-L
- 203 K Yorkshire Way Unit 203-K
- 298 Canterbury Rd Unit 298-D
- 600 Squire Ln Unit 3C
- 602 Squire Ln
- 601 Thames Way Unit E
- 637 Wallingford Rd Unit 202
- 636 Wallingford Rd Unit 3G
- 0 Winter Park Rd
- 301 Locust Ln
- 922 Jessicas Ln
- 1003 Jessicas Ct Unit E
- 932 Gainsborough Ct
- 102 S Atwood Rd
- 920 Gainsborough Ct
- 903 Gainsborough Ct
- 922 Lynham Ct
- 904 Martell Ct Unit E
- 904 Martell Ct Unit L
- 532 Park Manor Cir
- 110 Old Joppa Ct
- 701 Rosefield Ct
- 30 E Broadway Unit FLAT 2
- 30 E Broadway Unit FLAT 1
- 410 Barnes St
- 405 Signal Ct Unit 33
- 111 Idlewild Rd Unit 2B
- 706 Country Village Dr Unit 1B
- 201 Idlewild Rd
- 709 Country Village Dr Unit 3D
- 717 Country Village Dr Unit 1A
- 222 Timber Trail Unit F
- 203 Crocker Dr
- 813 Chesney Ln
- 322 Harlan Square
- 707 N Hickory Ave Unit 2A
- 800 Candlelight Dr
- 745 Orley Place
- 810 Cashew Ct
