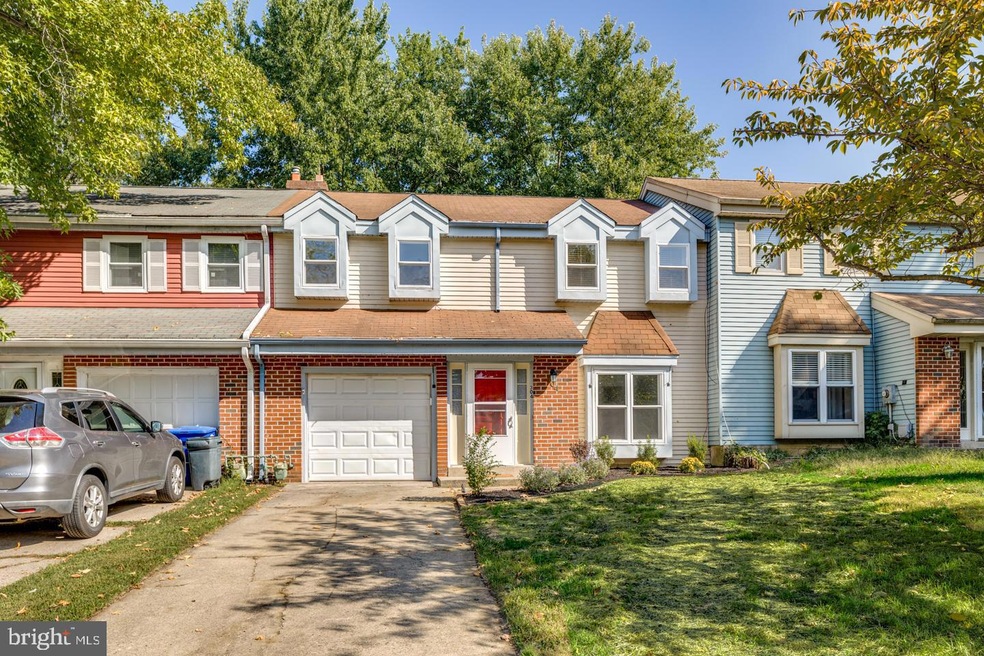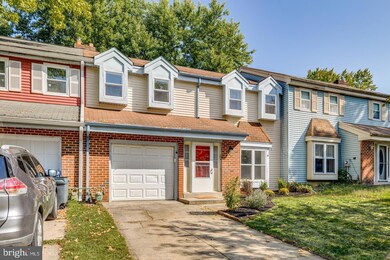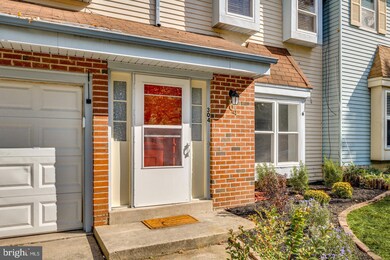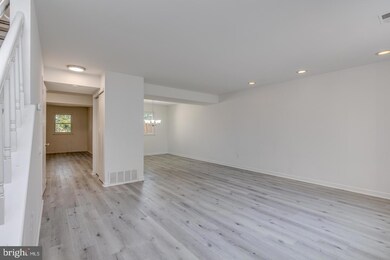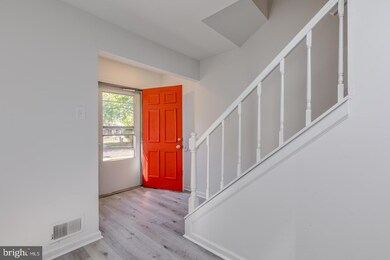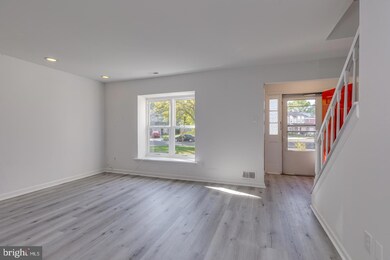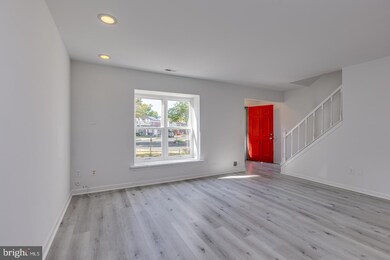
304 Carleton Ln Mount Laurel, NJ 08054
Outlying Mount Laurel Township NeighborhoodHighlights
- Colonial Architecture
- 1 Fireplace
- Double Oven
- Lenape High School Rated A-
- No HOA
- Stainless Steel Appliances
About This Home
As of November 2022Welcome home to 304 Carleton Lane! This wonderful townhouse is located in desirable Mount Laurel and is ready for its new owners. Once you enter, you will love the open living room that has neutral paint, a large front window that lets in tons of natural light, and the new flooring that also runs into the dining room. The dining room is perfect for family dinners with plenty of room for a large table and chairs. The kitchen features wood cabinets, new ceiling light, new stainless steel appliances, and the same new flooring. There is also a nice size family room with a wood-burning fireplace off the kitchen. A conveniently located powder room and laundry room complete the first floor. All 3 nice size bedrooms are on the upper level with new flooring, ceiling fans, and ample closet space for storage. The primary bedroom has two walk-in closets and its own private bathroom that offers a stall shower, new vanity, and neutral paint tones. The hallway bathroom finishes off this floor with a tub/shower combo, new vanity with storage underneath, new flooring, and new lighting. The backyard is fenced and has a shed. One car garage has a new opener and access to the interior through the laundry room. New roof over the family room. New HVAC. The property is being sold as-is but is in good condition.
Townhouse Details
Home Type
- Townhome
Est. Annual Taxes
- $5,436
Year Built
- Built in 1977
Lot Details
- 4,221 Sq Ft Lot
- Lot Dimensions are 33.00 x 128.00
Parking
- 1 Car Attached Garage
- Front Facing Garage
- Garage Door Opener
- Driveway
- On-Street Parking
Home Design
- Colonial Architecture
- Slab Foundation
- Frame Construction
Interior Spaces
- 1,848 Sq Ft Home
- Property has 2 Levels
- Ceiling Fan
- 1 Fireplace
- Family Room Off Kitchen
- Combination Dining and Living Room
Kitchen
- Double Oven
- Electric Oven or Range
- Ice Maker
- Dishwasher
- Stainless Steel Appliances
Bedrooms and Bathrooms
- 3 Main Level Bedrooms
- Walk-In Closet
- Bathtub with Shower
- Walk-in Shower
Laundry
- Laundry on main level
- Front Loading Dryer
- Washer
Utilities
- Forced Air Heating and Cooling System
- Natural Gas Water Heater
Community Details
- No Home Owners Association
- Larchmont Subdivision
Listing and Financial Details
- Tax Lot 00017
- Assessor Parcel Number 24-00302 07-00017
Ownership History
Purchase Details
Home Financials for this Owner
Home Financials are based on the most recent Mortgage that was taken out on this home.Purchase Details
Home Financials for this Owner
Home Financials are based on the most recent Mortgage that was taken out on this home.Purchase Details
Similar Homes in Mount Laurel, NJ
Home Values in the Area
Average Home Value in this Area
Purchase History
| Date | Type | Sale Price | Title Company |
|---|---|---|---|
| Deed | $285,000 | -- | |
| Deed | $105,000 | Hermoso Yaneixa | |
| Deed | $103,000 | -- |
Mortgage History
| Date | Status | Loan Amount | Loan Type |
|---|---|---|---|
| Previous Owner | $108,000 | Construction | |
| Previous Owner | $20,000 | Stand Alone Second | |
| Previous Owner | $10,000 | Credit Line Revolving |
Property History
| Date | Event | Price | Change | Sq Ft Price |
|---|---|---|---|---|
| 02/01/2023 02/01/23 | Rented | $2,350 | 0.0% | -- |
| 01/06/2023 01/06/23 | Under Contract | -- | -- | -- |
| 11/28/2022 11/28/22 | For Rent | $2,350 | 0.0% | -- |
| 11/16/2022 11/16/22 | Sold | $285,000 | +3.6% | $154 / Sq Ft |
| 11/14/2022 11/14/22 | Price Changed | $275,000 | 0.0% | $149 / Sq Ft |
| 10/04/2022 10/04/22 | Pending | -- | -- | -- |
| 09/24/2022 09/24/22 | For Sale | $275,000 | 0.0% | $149 / Sq Ft |
| 05/15/2015 05/15/15 | Rented | $1,700 | -2.9% | -- |
| 04/20/2015 04/20/15 | Under Contract | -- | -- | -- |
| 01/06/2015 01/06/15 | For Rent | $1,750 | +2.9% | -- |
| 03/14/2014 03/14/14 | Rented | $1,700 | -5.3% | -- |
| 03/10/2014 03/10/14 | Under Contract | -- | -- | -- |
| 02/10/2014 02/10/14 | For Rent | $1,795 | -- | -- |
Tax History Compared to Growth
Tax History
| Year | Tax Paid | Tax Assessment Tax Assessment Total Assessment is a certain percentage of the fair market value that is determined by local assessors to be the total taxable value of land and additions on the property. | Land | Improvement |
|---|---|---|---|---|
| 2024 | $5,560 | $183,000 | $55,000 | $128,000 |
| 2023 | $5,560 | $183,000 | $55,000 | $128,000 |
| 2022 | $5,541 | $183,000 | $55,000 | $128,000 |
| 2021 | $5,437 | $183,000 | $55,000 | $128,000 |
| 2020 | $5,331 | $183,000 | $55,000 | $128,000 |
| 2019 | $5,276 | $183,000 | $55,000 | $128,000 |
| 2018 | $5,236 | $183,000 | $55,000 | $128,000 |
| 2017 | $5,100 | $183,000 | $55,000 | $128,000 |
| 2016 | $5,023 | $183,000 | $55,000 | $128,000 |
| 2015 | $4,965 | $183,000 | $55,000 | $128,000 |
| 2014 | $4,915 | $183,000 | $55,000 | $128,000 |
Agents Affiliated with this Home
-
Constance Corr

Seller's Agent in 2023
Constance Corr
RE/MAX
(609) 410-1221
14 in this area
106 Total Sales
-
Susan Boehm

Seller's Agent in 2022
Susan Boehm
Innovate Realty
(856) 220-5866
1 in this area
38 Total Sales
-
Jeffrey Hickman

Buyer's Agent in 2015
Jeffrey Hickman
EXP Realty, LLC
(908) 421-1360
2 in this area
156 Total Sales
Map
Source: Bright MLS
MLS Number: NJBL2034394
APN: 24-00302-07-00017
- 104 Downing Ct
- 111 Ashby Ct Unit 111
- 220 Hartford Rd
- 329B Delancey Place Unit 329B
- 312 B Mitten La
- 103 Chaucer Rd
- 26 Sheffield La
- 312B Delancey Place
- 4606A Aberdeen Dr Unit 4606
- 608 Sedgefield Dr
- 143 Banwell Ln
- 49 Turin Way
- 1447 Thornwood Dr
- 247 Everly Ct
- 1102B Sedgefield Dr Unit 1102B
- 206B Derry Hill Ct Unit 206
- 1341 Thornwood Dr Unit 1341
- 2504B Sussex Ct Unit 2054
- 216 Martins Way Unit 216
- 349 Hartford Rd
