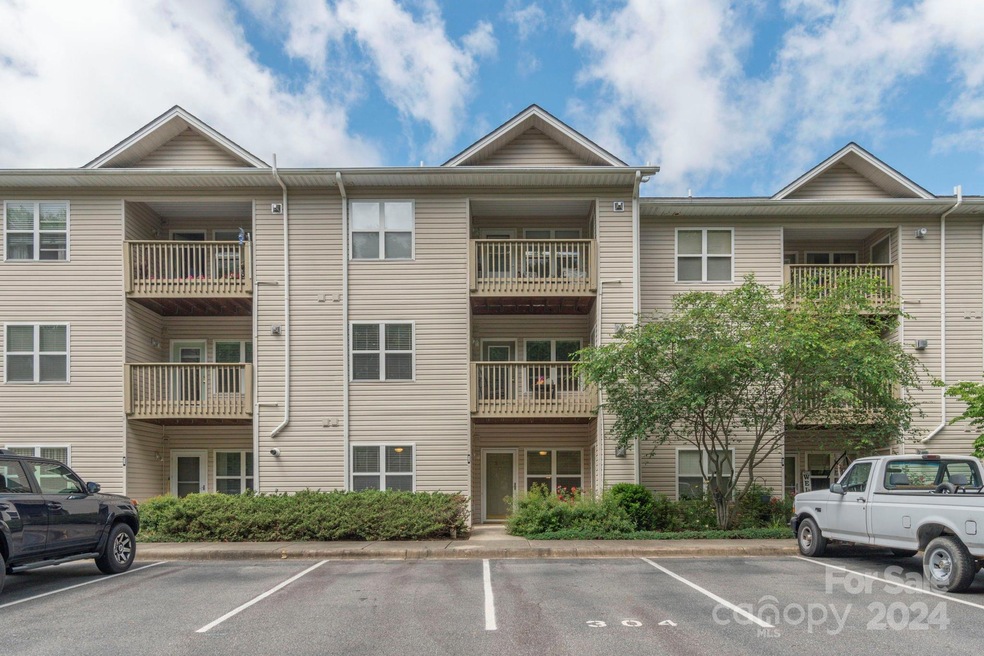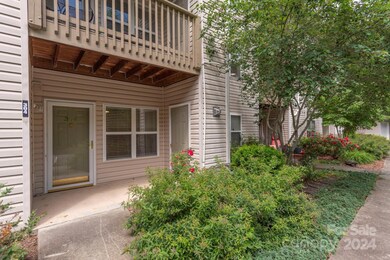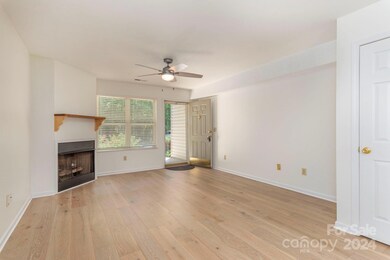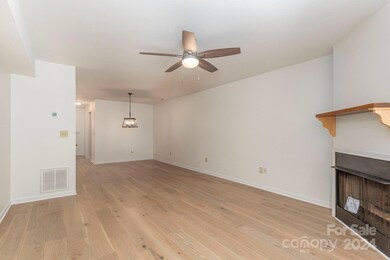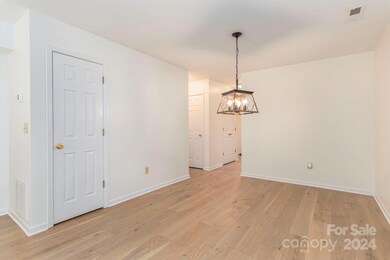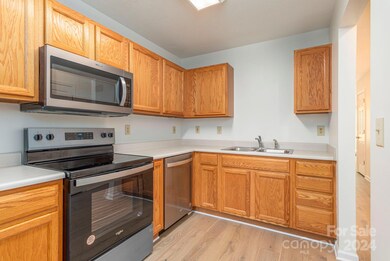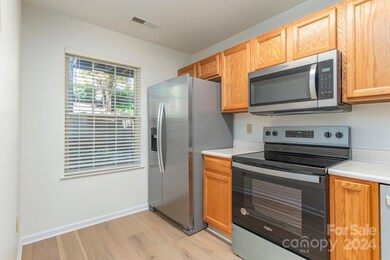
Highlights
- Open Floorplan
- Traditional Architecture
- Lawn
- Glen Arden Elementary School Rated A-
- Wood Flooring
- Covered patio or porch
About This Home
As of June 2024Convenient Location-This condo offers the convenience of main-level living with easy access to shopping, restaurants, schools, airport and major highways.
Discover modern living at its finest in this beautifully updated condo with two generously sized bedrooms. Step inside to find brand-new flooring that stretches throughout the entire space, complemented by fresh, contemporary paint that brightens every corner.
The kitchen is a standout with its all-new stainless steel appliances, perfect for the culinary enthusiast. New light fixtures throughout the condo add a sophisticated touch, enhancing the overall ambiance of the home.
Don’t miss out on this exceptional opportunity.
Last Agent to Sell the Property
Keller Williams Professionals Brokerage Email: jeangatlin@kw.com License #184490

Property Details
Home Type
- Condominium
Est. Annual Taxes
- $1,393
Year Built
- Built in 2001
Lot Details
- Level Lot
- Lawn
HOA Fees
- $225 Monthly HOA Fees
Home Design
- Traditional Architecture
- Slab Foundation
- Composition Roof
- Vinyl Siding
Interior Spaces
- 1,131 Sq Ft Home
- 1-Story Property
- Open Floorplan
- Insulated Windows
- Great Room with Fireplace
- Wood Flooring
Kitchen
- Electric Oven
- Electric Range
- Microwave
- Dishwasher
Bedrooms and Bathrooms
- 2 Main Level Bedrooms
- 2 Full Bathrooms
Laundry
- Laundry Room
- Washer and Electric Dryer Hookup
Parking
- Parking Lot
- Assigned Parking
Outdoor Features
- Covered patio or porch
Schools
- Glen Arden/Koontz Elementary School
- Cane Creek Middle School
- T.C. Roberson High School
Utilities
- Central Air
- Heating System Uses Natural Gas
- Gas Water Heater
- Cable TV Available
Community Details
- R&P Property Managers Association, Phone Number (828) 699-7011
- Carrington Place Subdivision
Listing and Financial Details
- Assessor Parcel Number 9654-43-8960-CC304
Ownership History
Purchase Details
Purchase Details
Home Financials for this Owner
Home Financials are based on the most recent Mortgage that was taken out on this home.Map
Similar Homes in Arden, NC
Home Values in the Area
Average Home Value in this Area
Purchase History
| Date | Type | Sale Price | Title Company |
|---|---|---|---|
| Warranty Deed | $130,000 | None Available | |
| Warranty Deed | $90,000 | -- |
Mortgage History
| Date | Status | Loan Amount | Loan Type |
|---|---|---|---|
| Open | $211,500 | Credit Line Revolving | |
| Previous Owner | $102,000 | Fannie Mae Freddie Mac | |
| Previous Owner | $95,000 | Unknown | |
| Previous Owner | $80,900 | No Value Available |
Property History
| Date | Event | Price | Change | Sq Ft Price |
|---|---|---|---|---|
| 06/28/2024 06/28/24 | Sold | $235,000 | 0.0% | $208 / Sq Ft |
| 05/31/2024 05/31/24 | Pending | -- | -- | -- |
| 05/20/2024 05/20/24 | For Sale | $235,000 | -- | $208 / Sq Ft |
Tax History
| Year | Tax Paid | Tax Assessment Tax Assessment Total Assessment is a certain percentage of the fair market value that is determined by local assessors to be the total taxable value of land and additions on the property. | Land | Improvement |
|---|---|---|---|---|
| 2023 | $1,393 | $150,300 | $0 | $150,300 |
| 2022 | $1,339 | $150,300 | $0 | $0 |
| 2021 | $1,339 | $150,300 | $0 | $0 |
| 2020 | $1,056 | $110,200 | $0 | $0 |
| 2019 | $1,056 | $110,200 | $0 | $0 |
| 2018 | $1,056 | $110,200 | $0 | $0 |
| 2017 | $1,067 | $100,400 | $0 | $0 |
| 2016 | $1,083 | $0 | $0 | $0 |
| 2015 | $1,083 | $100,400 | $0 | $0 |
| 2014 | $1,068 | $100,400 | $0 | $0 |
Source: Canopy MLS (Canopy Realtor® Association)
MLS Number: 4142298
APN: 9654-43-8960-CC304
- 406 Carrington Place Unit D407
- 206 Carrington Place Unit 206
- 170 Weston Rd
- 2 Glenwood Cir
- 20 Holiday Dr
- 20 Phillip Ln
- 215 Cedar Ln
- 2412 Hendersonville Rd
- 132 Sycamore Terrace
- 6 Woodmere Dr
- 235 Royal Pines Dr
- 217 Royal Pines Dr
- 24 Palatka St
- 8 Palatka St
- 417 Royal Pines Dr
- 110 Oak Terrace
- 15 Oak Leaf Ln
- 41 Glen Cove Rd
- 99999 Airport Rd
- 61 Ashcroft Place
