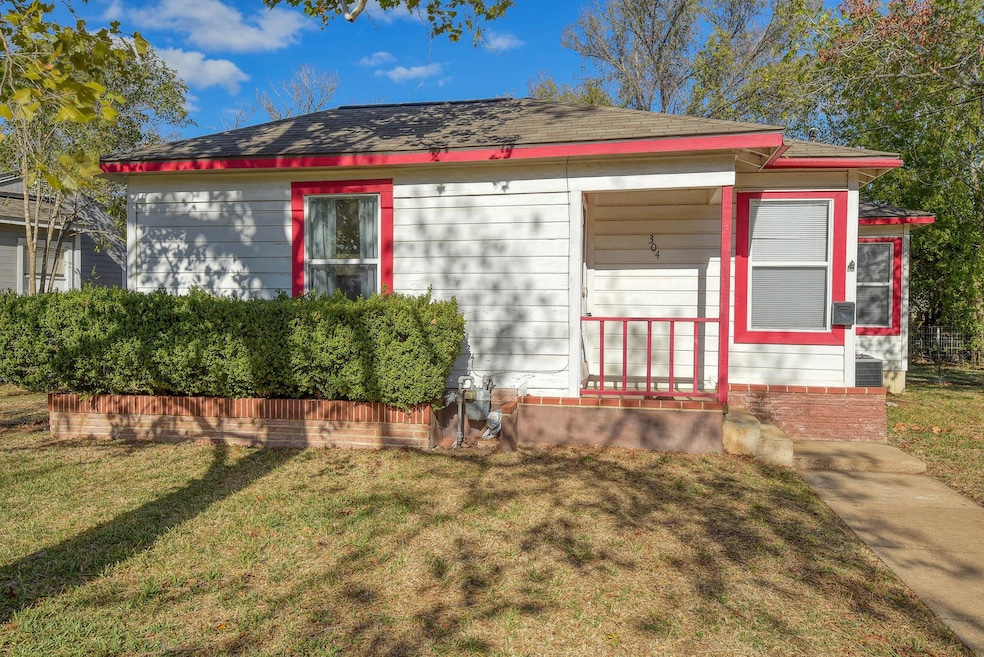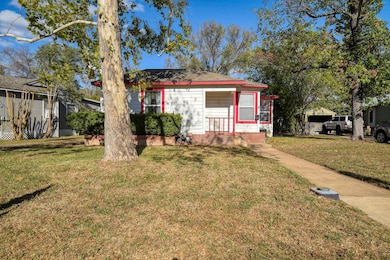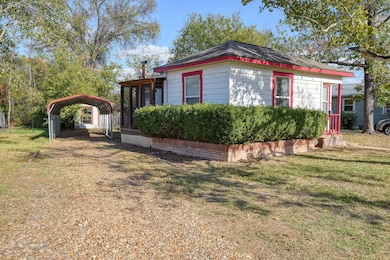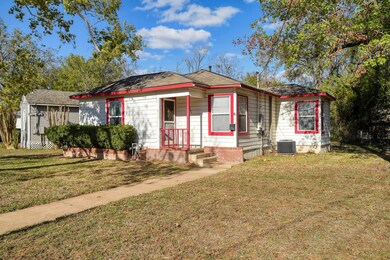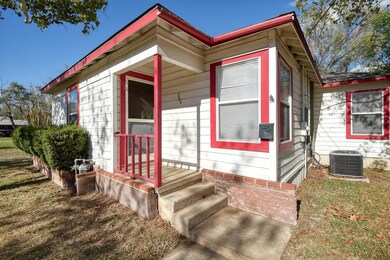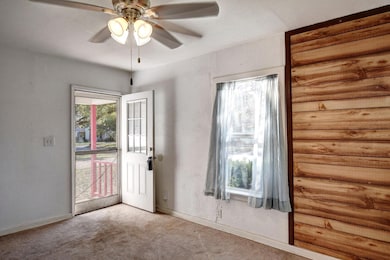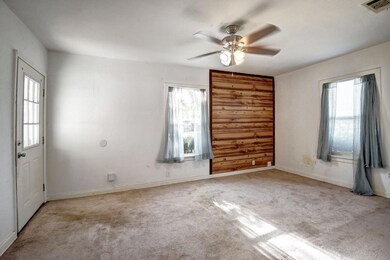304 Cedar St Bastrop, TX 78602
Estimated payment $1,282/month
Highlights
- No HOA
- Covered Patio or Porch
- Detached Carport Space
- Neighborhood Views
- 1-Story Property
- Forced Air Heating and Cooling System
About This Home
Charming pier and beam home minutes from downtown Bastrop. This 2-bedroom, full bath property includes a screened -in patio to enjoy the Texas evenings. The large lot offers room for gardening, hobbies, outdoor projects, or simply enjoying the open space. Outbuilding provides space for hobbies, workshop and storage. Conveniently located near multiple city parks, dining and shopping options. Easy access to highway 71.
Listing Agent
RE/MAX Bastrop Area Brokerage Phone: (512) 303-4441 License #0333078 Listed on: 11/14/2025
Home Details
Home Type
- Single Family
Est. Annual Taxes
- $3,053
Year Built
- Built in 1942
Lot Details
- 6,730 Sq Ft Lot
- Southwest Facing Home
- Chain Link Fence
- Level Lot
- Few Trees
- Back Yard Fenced and Front Yard
Home Design
- Pillar, Post or Pier Foundation
- Frame Construction
- Composition Roof
Interior Spaces
- 1,022 Sq Ft Home
- 1-Story Property
- Ceiling Fan
- Aluminum Window Frames
- Neighborhood Views
- Laundry Located Outside
Kitchen
- Free-Standing Gas Oven
- Free-Standing Gas Range
- Laminate Countertops
Flooring
- Carpet
- Linoleum
Bedrooms and Bathrooms
- 2 Main Level Bedrooms
- 1 Full Bathroom
Parking
- 1 Parking Space
- Detached Carport Space
- Gravel Driveway
Outdoor Features
- Covered Patio or Porch
- Outbuilding
Schools
- Bluebonnet Elementary School
- Bastrop Middle School
- Bastrop High School
Utilities
- Forced Air Heating and Cooling System
- Heating System Uses Natural Gas
- Natural Gas Connected
- ENERGY STAR Qualified Water Heater
Community Details
- No Home Owners Association
- Riverview Heights Subdivision
Listing and Financial Details
- Assessor Parcel Number 36563
- Tax Block 5
Map
Home Values in the Area
Average Home Value in this Area
Tax History
| Year | Tax Paid | Tax Assessment Tax Assessment Total Assessment is a certain percentage of the fair market value that is determined by local assessors to be the total taxable value of land and additions on the property. | Land | Improvement |
|---|---|---|---|---|
| 2025 | $3,034 | $154,952 | $67,300 | $87,652 |
| 2023 | $3,034 | $128,331 | $60,570 | $67,761 |
| 2022 | $2,600 | $119,655 | $60,570 | $59,085 |
| 2021 | $2,465 | $100,203 | $55,186 | $45,017 |
| 2020 | $2,437 | $97,283 | $55,186 | $42,097 |
| 2019 | $2,520 | $97,505 | $55,186 | $42,319 |
| 2018 | $2,532 | $97,570 | $27,038 | $70,532 |
| 2017 | $2,245 | $83,056 | $27,038 | $56,018 |
| 2016 | $2,068 | $76,517 | $27,038 | $49,479 |
| 2015 | $1,642 | $69,303 | $27,038 | $42,265 |
| 2014 | $1,642 | $62,354 | $23,175 | $39,179 |
Property History
| Date | Event | Price | List to Sale | Price per Sq Ft |
|---|---|---|---|---|
| 02/10/2026 02/10/26 | Pending | -- | -- | -- |
| 01/12/2026 01/12/26 | Price Changed | $199,500 | -8.9% | $195 / Sq Ft |
| 01/07/2026 01/07/26 | Price Changed | $219,000 | -6.8% | $214 / Sq Ft |
| 11/18/2025 11/18/25 | Price Changed | $235,000 | -11.3% | $230 / Sq Ft |
| 11/14/2025 11/14/25 | For Sale | $265,000 | -- | $259 / Sq Ft |
Purchase History
| Date | Type | Sale Price | Title Company |
|---|---|---|---|
| Warranty Deed | -- | None Listed On Document | |
| Warranty Deed | $487,750 | Alamo Title Company |
Mortgage History
| Date | Status | Loan Amount | Loan Type |
|---|---|---|---|
| Previous Owner | $487,750 | Unknown |
Source: Unlock MLS (Austin Board of REALTORS®)
MLS Number: 5438578
APN: 36563
- 1701 Garfield St
- 1708 Carter St
- 503 Elm St
- 314 Nizao Ln
- 202 Constanza Trail
- 354 San Juan Trail
- 204 Constanza Trail
- 358 San Juan Trail
- 374 San Juan Trail
- 162 Adelton Blvd
- 338 San Juan Trail
- 246 Coleto Trail
- 216 Constanza Trail
- 356 San Juan Trail
- 210 Constanza Trail
- 1809 Wilson St
- 1402 Church St
- 412 Persimmon St
- 604 Wilhelm St
- 1926 Dragonfly Loop
Ask me questions while you tour the home.
