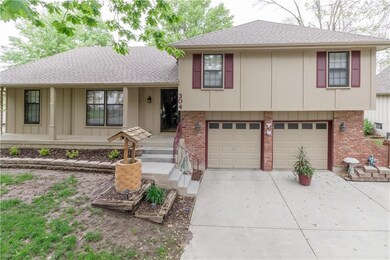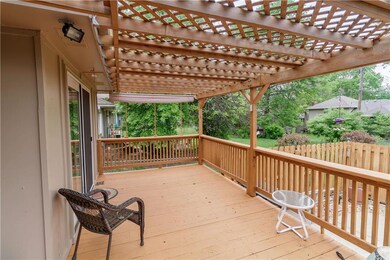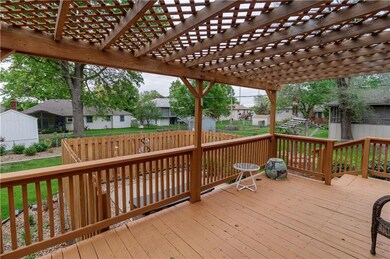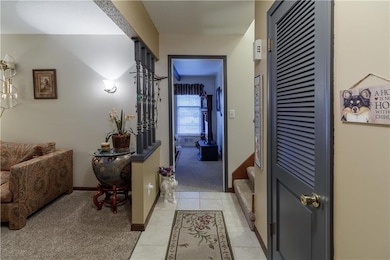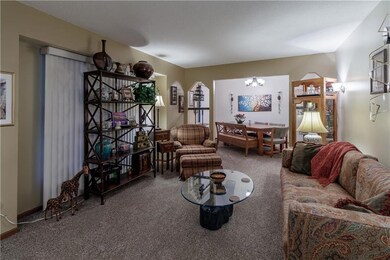
304 Chadwick St Belton, MO 64012
Highlights
- Deck
- Traditional Architecture
- Formal Dining Room
- Vaulted Ceiling
- Granite Countertops
- Skylights
About This Home
As of September 2024Move in ready Side to Side split! All new interior paint and new carpet in living room and hallway. It has double hung storm windows throughout; Lennox furnace & AC unit; programmable thermostat; Designer kitchen updated with Granite counter tops, 40/60 sink, microwave/convection combo, dishwasher. 2017-2018 house was rewired by AT&T for new fiber optics, new water heater,an insinkerator disposal. Cozy family room w/ real wood burning fireplace. Large 2 car garage with work shop room. In 2012 this home was awarded a ten-year certificate for energy efficiency through the Home Performance with Energy Star Program from KCPL with R-38 attic insulation.
Last Agent to Sell the Property
MHH Team
Keller Williams Platinum Prtnr Listed on: 04/12/2019
Home Details
Home Type
- Single Family
Est. Annual Taxes
- $1,648
Year Built
- Built in 1970
Lot Details
- 9,000 Sq Ft Lot
- Aluminum or Metal Fence
- Sprinkler System
Parking
- 2 Car Attached Garage
- Front Facing Garage
Home Design
- Traditional Architecture
- Split Level Home
- Composition Roof
- Board and Batten Siding
Interior Spaces
- Wet Bar: Carpet, Ceiling Fan(s), Shower Only, Walk-In Closet(s), Fireplace, Granite Counters, Kitchen Island, Pantry
- Built-In Features: Carpet, Ceiling Fan(s), Shower Only, Walk-In Closet(s), Fireplace, Granite Counters, Kitchen Island, Pantry
- Vaulted Ceiling
- Ceiling Fan: Carpet, Ceiling Fan(s), Shower Only, Walk-In Closet(s), Fireplace, Granite Counters, Kitchen Island, Pantry
- Skylights
- Wood Burning Fireplace
- Shades
- Plantation Shutters
- Drapes & Rods
- Family Room with Fireplace
- Family Room Downstairs
- Formal Dining Room
- Smart Thermostat
- Laundry in Garage
Kitchen
- Electric Oven or Range
- Dishwasher
- Kitchen Island
- Granite Countertops
- Laminate Countertops
- Disposal
Flooring
- Wall to Wall Carpet
- Linoleum
- Laminate
- Stone
- Ceramic Tile
- Luxury Vinyl Plank Tile
- Luxury Vinyl Tile
Bedrooms and Bathrooms
- 3 Bedrooms
- Cedar Closet: Carpet, Ceiling Fan(s), Shower Only, Walk-In Closet(s), Fireplace, Granite Counters, Kitchen Island, Pantry
- Walk-In Closet: Carpet, Ceiling Fan(s), Shower Only, Walk-In Closet(s), Fireplace, Granite Counters, Kitchen Island, Pantry
- 2 Full Bathrooms
- Double Vanity
- Bathtub with Shower
Finished Basement
- Partial Basement
- Laundry in Basement
Outdoor Features
- Deck
- Enclosed patio or porch
Schools
- Gladden Elementary School
- Belton High School
Utilities
- Central Air
- Heating System Uses Natural Gas
Community Details
- Nottingham Court Subdivision
Listing and Financial Details
- Assessor Parcel Number 1466500
Ownership History
Purchase Details
Home Financials for this Owner
Home Financials are based on the most recent Mortgage that was taken out on this home.Purchase Details
Home Financials for this Owner
Home Financials are based on the most recent Mortgage that was taken out on this home.Purchase Details
Home Financials for this Owner
Home Financials are based on the most recent Mortgage that was taken out on this home.Purchase Details
Similar Homes in Belton, MO
Home Values in the Area
Average Home Value in this Area
Purchase History
| Date | Type | Sale Price | Title Company |
|---|---|---|---|
| Warranty Deed | -- | None Listed On Document | |
| Warranty Deed | -- | Continental Title Company | |
| Warranty Deed | -- | Continental Title | |
| Interfamily Deed Transfer | -- | -- |
Mortgage History
| Date | Status | Loan Amount | Loan Type |
|---|---|---|---|
| Open | $256,500 | New Conventional | |
| Previous Owner | $176,739 | FHA | |
| Previous Owner | $144,000 | New Conventional | |
| Previous Owner | $102,826 | New Conventional | |
| Previous Owner | $110,500 | New Conventional |
Property History
| Date | Event | Price | Change | Sq Ft Price |
|---|---|---|---|---|
| 09/16/2024 09/16/24 | Sold | -- | -- | -- |
| 08/07/2024 08/07/24 | Pending | -- | -- | -- |
| 08/05/2024 08/05/24 | Price Changed | $275,000 | -3.5% | $134 / Sq Ft |
| 07/20/2024 07/20/24 | For Sale | $285,000 | +50.0% | $139 / Sq Ft |
| 07/02/2019 07/02/19 | Sold | -- | -- | -- |
| 05/21/2019 05/21/19 | Pending | -- | -- | -- |
| 04/26/2019 04/26/19 | Price Changed | $190,000 | -2.6% | $92 / Sq Ft |
| 04/12/2019 04/12/19 | For Sale | $195,000 | +11.4% | $95 / Sq Ft |
| 08/28/2018 08/28/18 | Sold | -- | -- | -- |
| 07/19/2018 07/19/18 | For Sale | $175,000 | -- | $85 / Sq Ft |
Tax History Compared to Growth
Tax History
| Year | Tax Paid | Tax Assessment Tax Assessment Total Assessment is a certain percentage of the fair market value that is determined by local assessors to be the total taxable value of land and additions on the property. | Land | Improvement |
|---|---|---|---|---|
| 2024 | $2,202 | $26,710 | $1,910 | $24,800 |
| 2023 | $2,197 | $26,710 | $1,910 | $24,800 |
| 2022 | $1,949 | $23,490 | $1,910 | $21,580 |
| 2021 | $1,949 | $23,490 | $1,910 | $21,580 |
| 2020 | $1,894 | $22,690 | $1,910 | $20,780 |
| 2019 | $1,855 | $22,690 | $1,910 | $20,780 |
| 2018 | $1,648 | $20,330 | $1,530 | $18,800 |
| 2017 | $1,577 | $20,330 | $1,530 | $18,800 |
| 2016 | $1,577 | $19,350 | $1,530 | $17,820 |
| 2015 | $1,577 | $19,350 | $1,530 | $17,820 |
| 2014 | $1,538 | $18,810 | $1,530 | $17,280 |
| 2013 | -- | $18,810 | $1,530 | $17,280 |
Agents Affiliated with this Home
-
Kara Anderson

Seller's Agent in 2024
Kara Anderson
ReeceNichols - Lees Summit
(816) 797-5513
43 in this area
146 Total Sales
-
Hern Group

Buyer's Agent in 2024
Hern Group
Keller Williams Platinum Prtnr
(800) 274-5951
9 in this area
906 Total Sales
-
M
Seller's Agent in 2019
MHH Team
Keller Williams Platinum Prtnr
-
Jackie Melton
J
Seller Co-Listing Agent in 2019
Jackie Melton
Keller Williams Platinum Prtnr
(816) 525-7000
4 in this area
18 Total Sales
-
Becky Harper

Seller's Agent in 2018
Becky Harper
Keller Williams Realty Partner
(913) 579-1767
2 in this area
133 Total Sales
Map
Source: Heartland MLS
MLS Number: 2157774
APN: 1466500
- 303 Canterbury Ln
- 517 N Park Dr
- 16010 Glenfinnan Way
- 406 N Park Dr
- 814 Belton Ave
- 507 Indian Trail
- 402 Airway Cir
- 511 Tumbleweed Place
- 208 Manor Dr
- 209 Hillcrest Rd
- 402 N Cleveland Ave
- 301 N Scott Ave
- 201 N Cleveland Ave
- 524 Oxford Ct
- 515 London Way
- 308 E Walnut St
- 3 Belmo Dr
- 113 Cherry Hill Rd
- 809 E Walnut St
- 307 W South Ave

