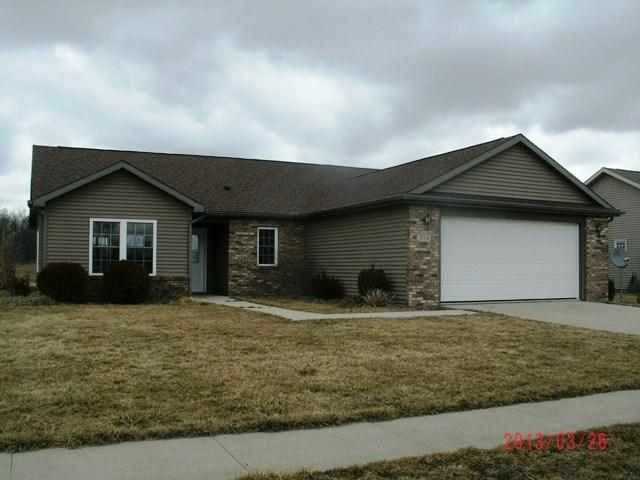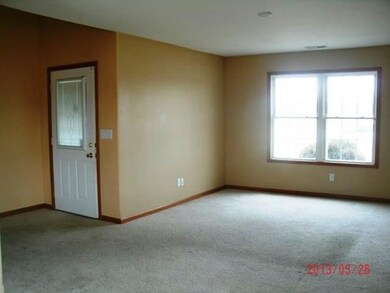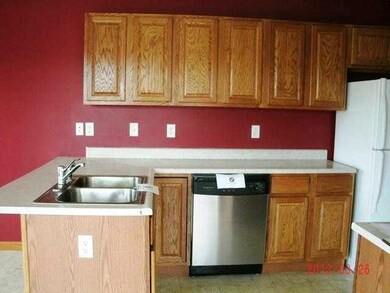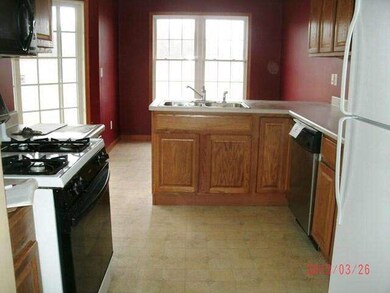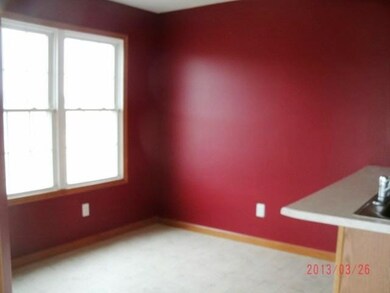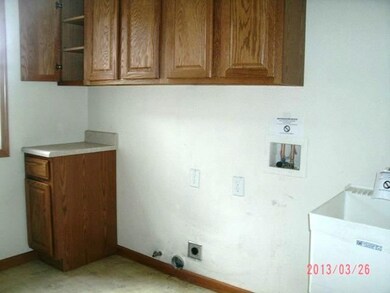
304 Charles Dr Fremont, IN 46737
Estimated Value: $214,000 - $270,000
Highlights
- 2 Car Attached Garage
- 1-Story Property
- Forced Air Heating and Cooling System
- Fremont High School Rated A-
About This Home
As of August 2013HUD HOME SOLD IN AS IS CONDITION. FOR MORE INFORMATION ON THE ABOVE PROPERTY PLEASE SEE WWW.HUDhomestore.COM. or WWW.HUDPEMCO.COM. Please contact a local agent to schedule an appointment to view this property. ALL INFORMATION DEEMED RELIABLE BUT NOT GUARANTEED. CASE NUMBER: 151-860323; NOTES: INSURANCE STATUS:IE, ESCROW AMT:$880.00, ELIGIBLE FOR 203K:yes; LIST DATE:4/2/13 EQUAL HOUSING OPPORTUNITY
Home Details
Home Type
- Single Family
Est. Annual Taxes
- $463
Year Built
- Built in 2005
Lot Details
- 0.25 Acre Lot
- Lot Dimensions are 80x140
Parking
- 2 Car Attached Garage
Home Design
- Brick Exterior Construction
- Slab Foundation
- Vinyl Construction Material
Interior Spaces
- 1,386 Sq Ft Home
- 1-Story Property
Bedrooms and Bathrooms
- 3 Bedrooms
- 2 Bathrooms
Location
- Suburban Location
Utilities
- Forced Air Heating and Cooling System
- Heating System Uses Gas
Listing and Financial Details
- Assessor Parcel Number 760221230136000004
Ownership History
Purchase Details
Purchase Details
Home Financials for this Owner
Home Financials are based on the most recent Mortgage that was taken out on this home.Purchase Details
Purchase Details
Purchase Details
Home Financials for this Owner
Home Financials are based on the most recent Mortgage that was taken out on this home.Purchase Details
Home Financials for this Owner
Home Financials are based on the most recent Mortgage that was taken out on this home.Purchase Details
Similar Homes in Fremont, IN
Home Values in the Area
Average Home Value in this Area
Purchase History
| Date | Buyer | Sale Price | Title Company |
|---|---|---|---|
| Egly Eric R | -- | None Available | |
| Egly Eric | -- | None Available | |
| Secretary Of Hud | -- | None Available | |
| Phh Mortgage Corp | $132,949 | None Available | |
| Barnes Korey A | -- | None Available | |
| Obrien Thomas M | -- | None Available | |
| Wallace Charles R | -- | -- |
Mortgage History
| Date | Status | Borrower | Loan Amount |
|---|---|---|---|
| Open | Egly Eric R | $97,000 | |
| Closed | Egly Eric | $101,984 | |
| Previous Owner | Barnes Korey A | $117,161 | |
| Previous Owner | Obrien Thomas M | $116,500 |
Property History
| Date | Event | Price | Change | Sq Ft Price |
|---|---|---|---|---|
| 08/22/2013 08/22/13 | Sold | $99,945 | -6.6% | $72 / Sq Ft |
| 05/13/2013 05/13/13 | Pending | -- | -- | -- |
| 04/02/2013 04/02/13 | For Sale | $107,000 | -- | $77 / Sq Ft |
Tax History Compared to Growth
Tax History
| Year | Tax Paid | Tax Assessment Tax Assessment Total Assessment is a certain percentage of the fair market value that is determined by local assessors to be the total taxable value of land and additions on the property. | Land | Improvement |
|---|---|---|---|---|
| 2024 | $1,297 | $194,300 | $15,600 | $178,700 |
| 2023 | $1,199 | $188,800 | $14,700 | $174,100 |
| 2022 | $1,032 | $155,900 | $12,400 | $143,500 |
| 2021 | $963 | $146,000 | $12,400 | $133,600 |
| 2020 | $995 | $147,600 | $12,400 | $135,200 |
| 2019 | $899 | $138,200 | $12,400 | $125,800 |
| 2018 | $760 | $120,800 | $14,800 | $106,000 |
| 2017 | $641 | $109,500 | $14,800 | $94,700 |
| 2016 | $561 | $104,900 | $14,800 | $90,100 |
| 2014 | $467 | $103,100 | $14,800 | $88,300 |
| 2013 | $467 | $105,100 | $14,800 | $90,300 |
Agents Affiliated with this Home
-
Kay Kunce

Seller's Agent in 2013
Kay Kunce
Coldwell Banker Real Estate Group
(260) 833-5978
65 Total Sales
Map
Source: Indiana Regional MLS
MLS Number: 526186
APN: 76-02-21-230-136.000-004
- 307 Prairie Ln
- 6405 N 300 E
- 00 N 300 Rd E
- 700 Nicholas Trail
- 707 Hope Dr
- 200 Michael St
- 1001 Nicholas Trail
- 1004 W Cora Ln
- 305 W Toledo St
- 307 W Toledo St
- 705 E Spring St
- 60 Janedale Dr
- 708 E Spring St
- 50 Janedale Dr
- 00 W Toledo St
- 110 Alan Dr
- 205 W Swager Dr
- 0 0 Storys Run Rd Unit 152531
- 1150 E State Road 120
- TBD Gerald Lett Unit 1
- 304 Charles Dr
- 302 Charles Dr
- 306 Charles Dr
- 300 Charles Dr
- 400 Charles Dr
- 301 Prairie Ln
- 402 Charles Dr
- 401 Charles Dr
- 303 Prairie Ln
- 205 Charles Dr
- 403 Charles Dr
- 404 Charles Dr
- 202 Charles Dr
- 305 Prairie Ln
- 306 Prairie Ln
- 203 Charles Dr
- 405 Charles Dr
- 406 Charles Dr
- 903 N Wayne St
- 901 Sand Drift Dr
