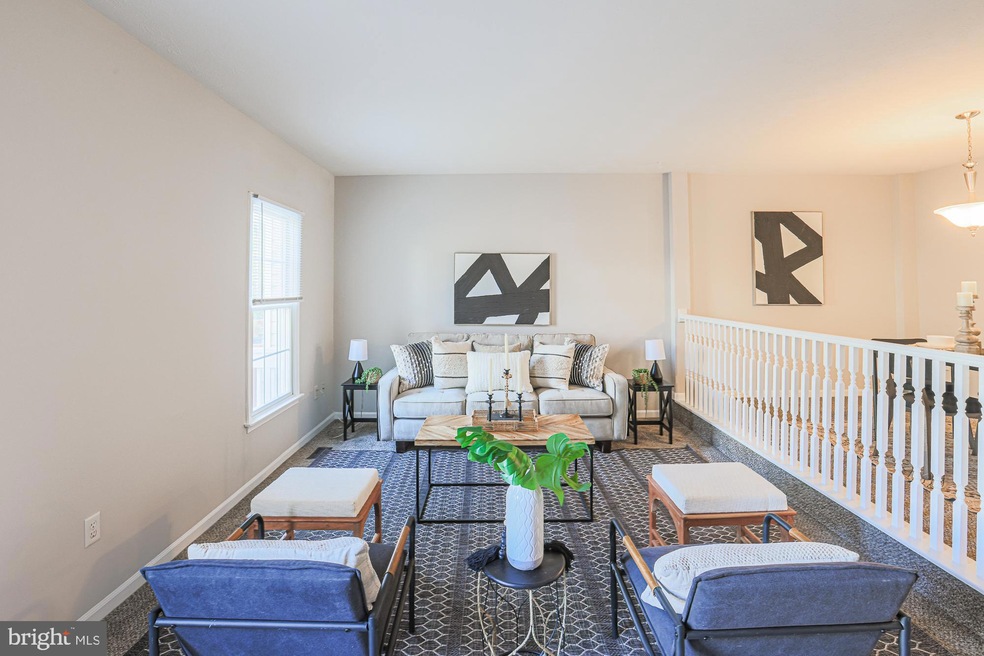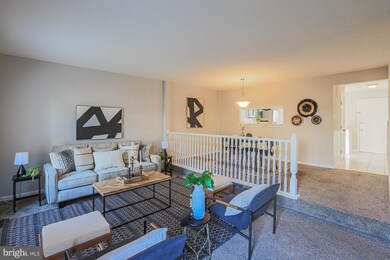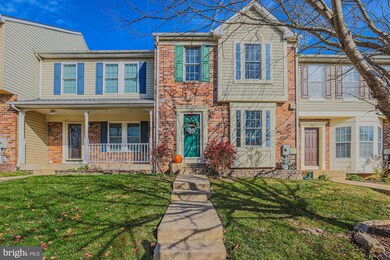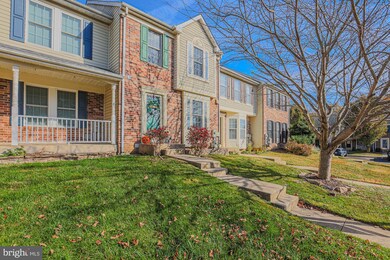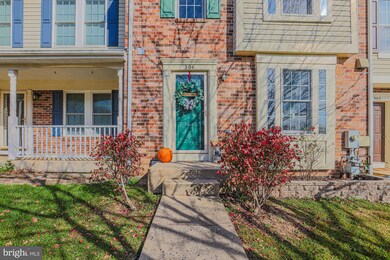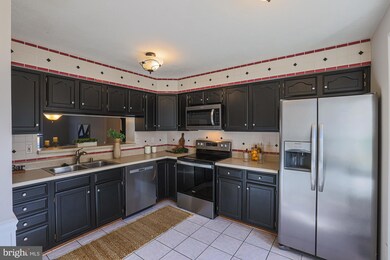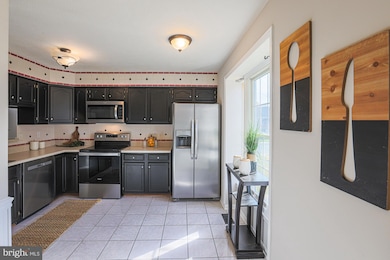
304 Cinnabar Ln Bel Air, MD 21015
Highlights
- Colonial Architecture
- Deck
- Traditional Floor Plan
- Emmorton Elementary School Rated A-
- Vaulted Ceiling
- Eat-In Kitchen
About This Home
As of January 2025Priced below neighborhood value / recent sales! Fantastic home in the sought after community of Country Walk! Enjoy 3 levels of living space with lots of natural light! As you enter this home you are greeted by the updated kitchen including brand new appliances, fresh paint, tile flooring, tile backsplash and updated hardware. The main level also contains a large dining area with separate living room that leads to the freshly planked deck. The lower level family room is a great space to entertain or set up as a rec room equipped with a wood burning fireplace. Make your way to the upper level to find 3 large bedrooms, vaulted ceilings, main and primary bathrooms. Other highlights include: water heater 2024, HVAC 2016, Roof 2016, rough-in for a full bath in lower level, walkout concrete patio on lower level, backs to common area, 2 assigned parking spots, tile flooring in baths and much more! Make your appointment today!
Townhouse Details
Home Type
- Townhome
Est. Annual Taxes
- $2,652
Year Built
- Built in 1993
Lot Details
- 2,200 Sq Ft Lot
- Backs To Open Common Area
- Property is in excellent condition
HOA Fees
- $77 Monthly HOA Fees
Home Design
- Colonial Architecture
- Brick Exterior Construction
- Slab Foundation
- Shingle Roof
Interior Spaces
- Property has 3 Levels
- Traditional Floor Plan
- Vaulted Ceiling
- Ceiling Fan
- Wood Burning Fireplace
- Double Pane Windows
- Family Room
- Living Room
- Dining Room
Kitchen
- Eat-In Kitchen
- Stove
- Built-In Microwave
- Ice Maker
- Dishwasher
Flooring
- Carpet
- Ceramic Tile
Bedrooms and Bathrooms
- 3 Bedrooms
- En-Suite Bathroom
Laundry
- Laundry on lower level
- Dryer
- Washer
Finished Basement
- Heated Basement
- Walk-Out Basement
- Interior and Exterior Basement Entry
- Rough-In Basement Bathroom
Home Security
Parking
- On-Street Parking
- 2 Assigned Parking Spaces
Outdoor Features
- Deck
- Patio
Utilities
- Central Air
- Heat Pump System
- Natural Gas Water Heater
Listing and Financial Details
- Assessor Parcel Number 1301233424
Community Details
Overview
- Association fees include common area maintenance, insurance, trash
- Country Walk Subdivision
- Property Manager
Pet Policy
- Pets Allowed
Security
- Storm Doors
Ownership History
Purchase Details
Home Financials for this Owner
Home Financials are based on the most recent Mortgage that was taken out on this home.Purchase Details
Home Financials for this Owner
Home Financials are based on the most recent Mortgage that was taken out on this home.Purchase Details
Purchase Details
Purchase Details
Home Financials for this Owner
Home Financials are based on the most recent Mortgage that was taken out on this home.Similar Homes in Bel Air, MD
Home Values in the Area
Average Home Value in this Area
Purchase History
| Date | Type | Sale Price | Title Company |
|---|---|---|---|
| Deed | $345,000 | Lawyers Trust Title | |
| Deed | $345,000 | Lawyers Trust Title | |
| Deed | $218,400 | Universal Title | |
| Deed | $122,000 | -- | |
| Deed | $244,800 | -- | |
| Deed | $122,100 | -- |
Mortgage History
| Date | Status | Loan Amount | Loan Type |
|---|---|---|---|
| Open | $276,000 | New Conventional | |
| Closed | $276,000 | New Conventional | |
| Previous Owner | $98,500 | Stand Alone Second | |
| Previous Owner | $97,100 | No Value Available | |
| Closed | -- | No Value Available |
Property History
| Date | Event | Price | Change | Sq Ft Price |
|---|---|---|---|---|
| 04/01/2025 04/01/25 | Rented | $2,500 | 0.0% | -- |
| 04/01/2025 04/01/25 | Under Contract | -- | -- | -- |
| 03/27/2025 03/27/25 | For Rent | $2,500 | 0.0% | -- |
| 03/25/2025 03/25/25 | Off Market | $2,500 | -- | -- |
| 03/09/2025 03/09/25 | For Rent | $2,500 | 0.0% | -- |
| 01/30/2025 01/30/25 | Sold | $345,000 | 0.0% | $187 / Sq Ft |
| 01/04/2025 01/04/25 | Pending | -- | -- | -- |
| 12/16/2024 12/16/24 | Price Changed | $345,000 | -1.4% | $187 / Sq Ft |
| 12/01/2024 12/01/24 | Price Changed | $349,900 | -1.4% | $189 / Sq Ft |
| 11/22/2024 11/22/24 | Price Changed | $355,000 | -1.4% | $192 / Sq Ft |
| 11/07/2024 11/07/24 | For Sale | $359,900 | +64.8% | $195 / Sq Ft |
| 06/26/2018 06/26/18 | Sold | $218,400 | +45.6% | $159 / Sq Ft |
| 05/17/2018 05/17/18 | Pending | -- | -- | -- |
| 04/12/2018 04/12/18 | For Sale | $150,000 | -- | $109 / Sq Ft |
Tax History Compared to Growth
Tax History
| Year | Tax Paid | Tax Assessment Tax Assessment Total Assessment is a certain percentage of the fair market value that is determined by local assessors to be the total taxable value of land and additions on the property. | Land | Improvement |
|---|---|---|---|---|
| 2024 | $2,389 | $243,300 | $0 | $0 |
| 2023 | $2,389 | $228,200 | $70,000 | $158,200 |
| 2022 | $2,389 | $219,200 | $0 | $0 |
| 2021 | $2,389 | $210,200 | $0 | $0 |
| 2020 | $2,322 | $201,200 | $70,000 | $131,200 |
| 2019 | $2,270 | $196,733 | $0 | $0 |
| 2018 | $2,219 | $192,267 | $0 | $0 |
| 2017 | $2,148 | $187,800 | $0 | $0 |
| 2016 | $140 | $187,800 | $0 | $0 |
| 2015 | $2,478 | $187,800 | $0 | $0 |
| 2014 | $2,478 | $189,900 | $0 | $0 |
Agents Affiliated with this Home
-
Mindy Pirczhalski

Seller's Agent in 2025
Mindy Pirczhalski
Cummings & Co Realtors
(443) 413-9073
53 Total Sales
-
Paul Molino

Seller's Agent in 2025
Paul Molino
EXP Realty, LLC
(410) 790-4911
154 Total Sales
-
Carol Strasfeld

Buyer's Agent in 2025
Carol Strasfeld
Unrepresented Buyer Office
(301) 806-8871
5,555 Total Sales
-
Jared Block

Seller's Agent in 2018
Jared Block
Alex Cooper Auctioneers, Inc.
(443) 804-1418
245 Total Sales
Map
Source: Bright MLS
MLS Number: MDHR2037494
APN: 01-233424
- 346 Honey Locust Ct
- 301 Althea Ct
- 202 Burkwood Ct Unit 2G
- 201 Burkwood Ct Unit 3B
- 2332 Darby Ct
- 402 Tall Sycamore Ct
- 405 Golden Oak Ct
- 404 Wispy Willow Ct
- 2300 Arthurs Woods Dr
- 461 Darby Ln
- 311 Tiree Ct Unit 104
- 309 Tiree Ct Unit 203
- 638 Berwick Ct
- 613 Berwick Ct
- 237 Hunters Run Terrace
- 113 Sturgill Dr
- 500 Plumtree Rd
- 634 Tantallon Ct
- 714 Kirkcaldy Way
- 2103 Cameron Ct
