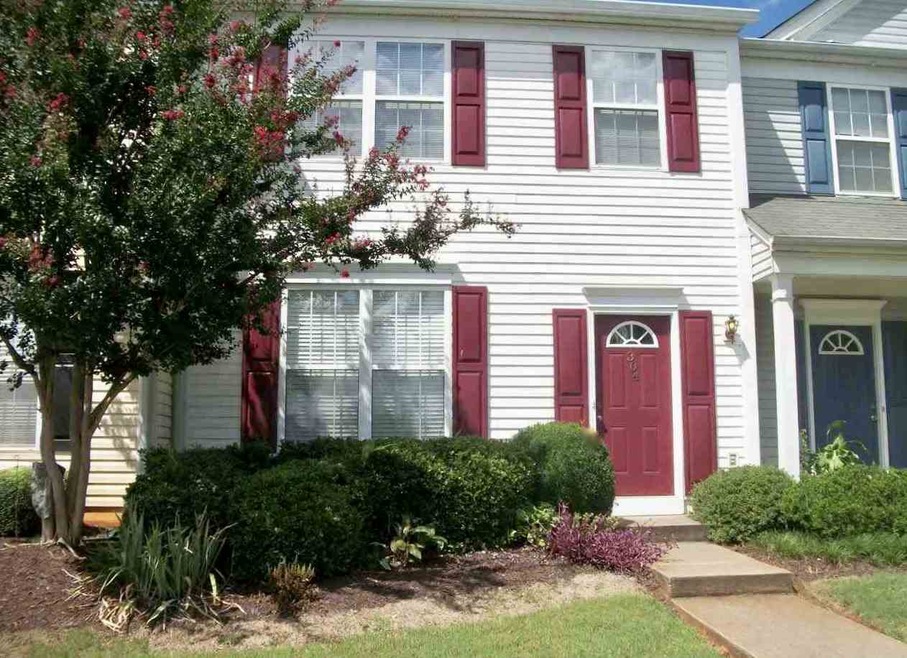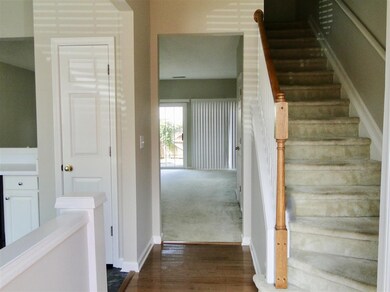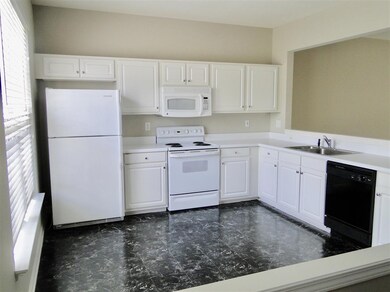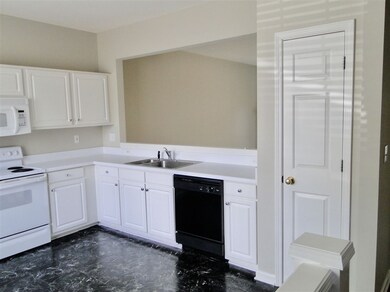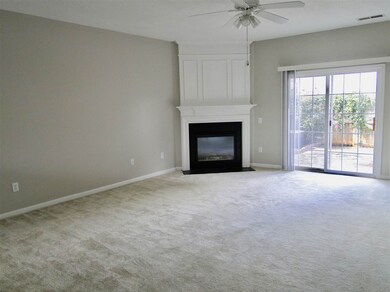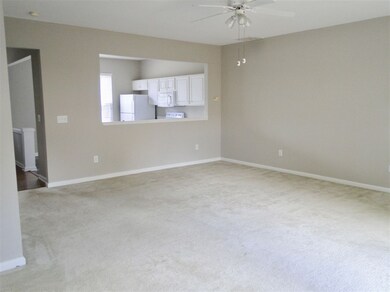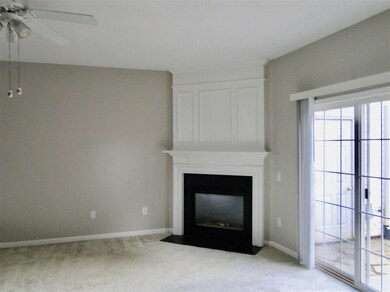
Highlights
- Open Floorplan
- Traditional Architecture
- Fenced Yard
- Pelham Road Elementary School Rated A
- Community Pool
- Cul-De-Sac
About This Home
As of June 20193 bedroom, 2.5 bath townhouse in Waterford Park with 2 reserved parking spaces. Enter into large foyer with coat closet. Efficient eat in kitchen has plenty of counter and cabinet space with a pantry. Large family room with gas logs fireplace and cathedral ceiling leads to a cozy private fenced patio. Master bedroom has roomy walk in closet and master bath has double vanities. Two Secondary bedrooms along with laundry room is on second floor with Master. Washer and dryer remain. Home has recently been completely painted. This is an estate sale and owner has never lived in home.
Last Agent to Sell the Property
Jan Walker
OTHER Listed on: 09/04/2018

Townhouse Details
Home Type
- Townhome
Est. Annual Taxes
- $497
Lot Details
- Cul-De-Sac
- Fenced Yard
- Few Trees
HOA Fees
- $9 Monthly HOA Fees
Parking
- Shared Driveway
Home Design
- Traditional Architecture
- Slab Foundation
- Composition Shingle Roof
- Vinyl Siding
- Vinyl Trim
Interior Spaces
- 1,428 Sq Ft Home
- 2-Story Property
- Open Floorplan
- Ceiling Fan
- Gas Log Fireplace
- Window Treatments
- Combination Dining and Living Room
Kitchen
- Electric Oven
- Electric Cooktop
- Dishwasher
Flooring
- Carpet
- Laminate
- Vinyl
Bedrooms and Bathrooms
- 3 Bedrooms
- Primary bedroom located on second floor
- Walk-In Closet
- Primary Bathroom is a Full Bathroom
- Bathtub with Shower
Laundry
- Dryer
- Washer
Attic
- Storage In Attic
- Pull Down Stairs to Attic
Outdoor Features
- Patio
Utilities
- Forced Air Heating and Cooling System
- Heating System Uses Propane
- Electric Water Heater
- Municipal Trash
- Cable TV Available
Community Details
Overview
- Association fees include common area, lawn maintenance, pool, street lights
Recreation
- Community Pool
Ownership History
Purchase Details
Home Financials for this Owner
Home Financials are based on the most recent Mortgage that was taken out on this home.Purchase Details
Home Financials for this Owner
Home Financials are based on the most recent Mortgage that was taken out on this home.Purchase Details
Home Financials for this Owner
Home Financials are based on the most recent Mortgage that was taken out on this home.Purchase Details
Purchase Details
Home Financials for this Owner
Home Financials are based on the most recent Mortgage that was taken out on this home.Purchase Details
Purchase Details
Similar Homes in Greer, SC
Home Values in the Area
Average Home Value in this Area
Purchase History
| Date | Type | Sale Price | Title Company |
|---|---|---|---|
| Deed | $161,000 | None Available | |
| Deed | $158,900 | None Available | |
| Deed | $128,000 | -- | |
| Quit Claim Deed | -- | -- | |
| Warranty Deed | $99,000 | -- | |
| Deed | $116,000 | -- | |
| Deed | $87,350 | -- |
Mortgage History
| Date | Status | Loan Amount | Loan Type |
|---|---|---|---|
| Previous Owner | $150,955 | New Conventional | |
| Previous Owner | $125,681 | FHA | |
| Previous Owner | $5,000 | Second Mortgage Made To Cover Down Payment | |
| Previous Owner | $79,200 | Future Advance Clause Open End Mortgage |
Property History
| Date | Event | Price | Change | Sq Ft Price |
|---|---|---|---|---|
| 06/07/2019 06/07/19 | Sold | $161,000 | -1.2% | $115 / Sq Ft |
| 04/28/2019 04/28/19 | Pending | -- | -- | -- |
| 04/20/2019 04/20/19 | For Sale | $163,000 | +2.6% | $116 / Sq Ft |
| 10/09/2018 10/09/18 | Sold | $158,900 | 0.0% | $111 / Sq Ft |
| 09/04/2018 09/04/18 | For Sale | $158,900 | -- | $111 / Sq Ft |
Tax History Compared to Growth
Tax History
| Year | Tax Paid | Tax Assessment Tax Assessment Total Assessment is a certain percentage of the fair market value that is determined by local assessors to be the total taxable value of land and additions on the property. | Land | Improvement |
|---|---|---|---|---|
| 2024 | $711 | $6,390 | $900 | $5,490 |
| 2023 | $711 | $6,390 | $900 | $5,490 |
| 2022 | $658 | $6,390 | $900 | $5,490 |
| 2021 | $947 | $6,390 | $900 | $5,490 |
| 2020 | $991 | $6,260 | $760 | $5,500 |
| 2019 | $971 | $6,260 | $760 | $5,500 |
| 2018 | $2,193 | $4,700 | $760 | $3,940 |
| 2017 | $496 | $4,700 | $760 | $3,940 |
| 2016 | $465 | $117,420 | $19,000 | $98,420 |
| 2015 | $460 | $117,420 | $19,000 | $98,420 |
| 2014 | -- | $114,542 | $19,459 | $95,083 |
Agents Affiliated with this Home
-
J
Seller's Agent in 2019
Johnny Phillips
RE/MAX
-

Buyer's Agent in 2019
Sam Hankins
BHHS C Dan Joyner - Midtown
(864) 561-8119
19 in this area
179 Total Sales
-
J
Seller's Agent in 2018
Jan Walker
OTHER
Map
Source: Multiple Listing Service of Spartanburg
MLS Number: SPN255015
APN: 0533.23-01-041.00
- 4 Glens Crossing Ct
- 120 Thornblade Blvd
- 911 Devenger Rd
- 313 Lexington Place Way
- 12 Baronne Ct
- 34 Tamaron Way
- 3 Hermosa Ct
- 114 Hartsdale Ct
- 107 Meilland Dr
- 17 Runnymede Rd
- 101 Doverdale Rd
- 100 Birchleaf Ln
- 19 Hobcaw Dr
- 811 Phillips Rd
- 7 Riverton Ct
- 112 Terrence Ct
- 209 Gantry Ct
- 106 Stone Ridge Ct
- 103 Berrywood Ct
- 402 Stone Ridge Rd
