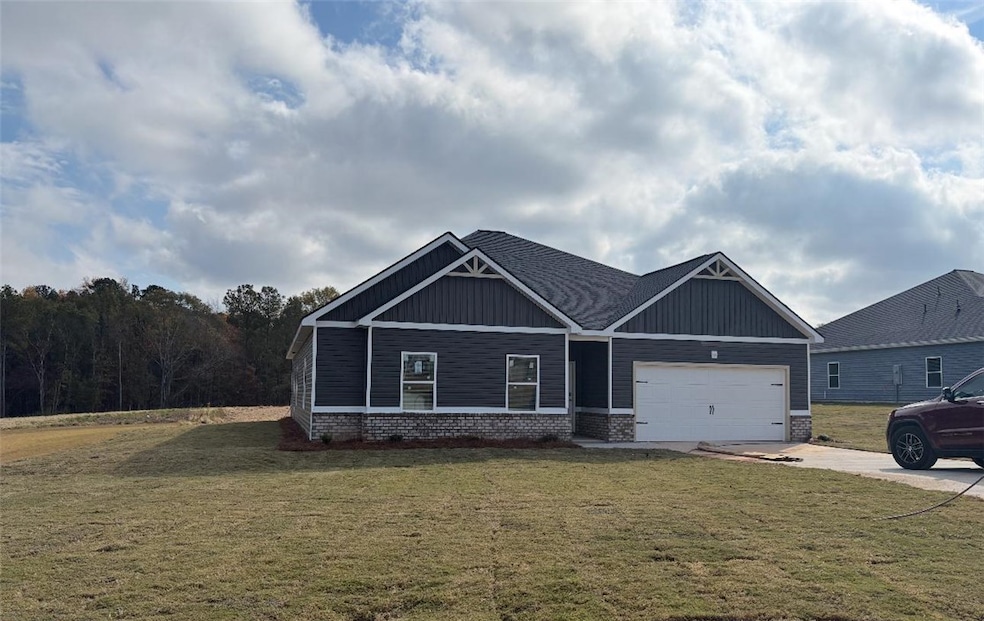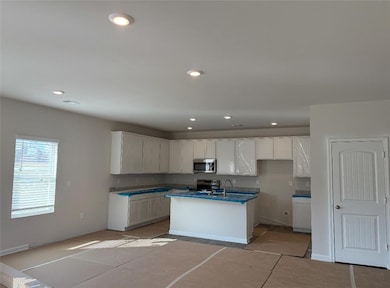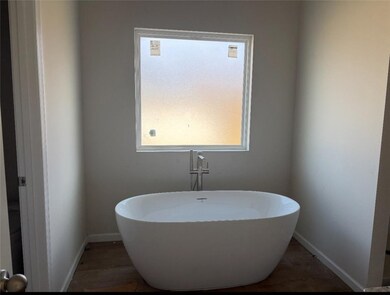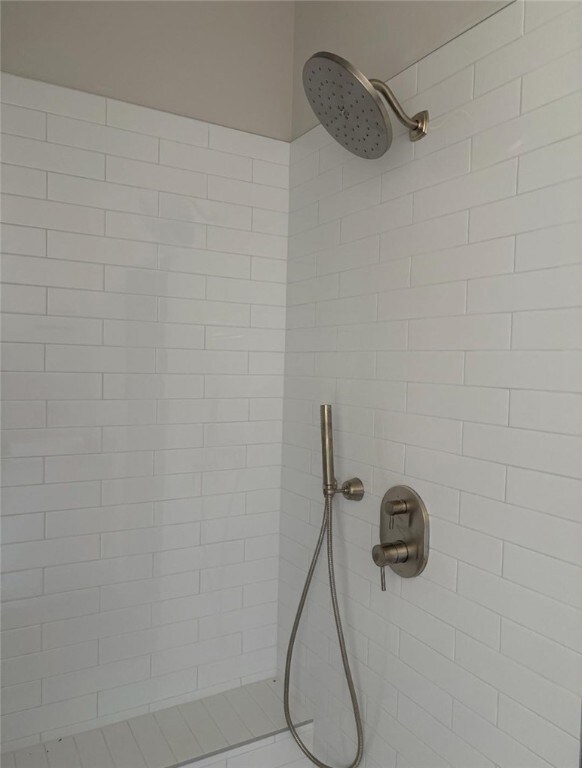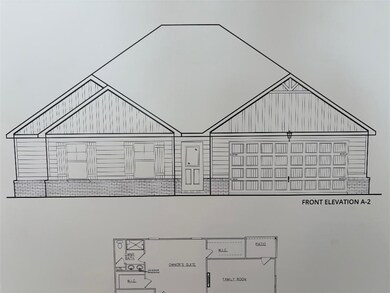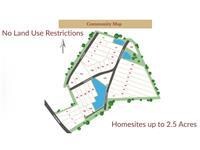304 Clinkscales Rd Anderson, SC 29624
Estimated payment $1,911/month
Highlights
- Horses Allowed On Property
- 1.74 Acre Lot
- Main Floor Bedroom
- Crescent High School Rated A-
- Craftsman Architecture
- High Ceiling
About This Home
The Shiloh plan. This craftsman style 4 bedroom, 3 bath home is ideal for country living with convenience! The kitchen has stainless steel appliances, walk in pantry, cup washing station, and island. Easy flow from the kitchen to the open family room with fireplace, great for entertaining guest! This home offers TWO primary suites and an additional two bedrooms. The main primary suite offers double vanity LED & Bluetooth mirrors, separate tub and shower, and smart toilet technology. Enjoy the gorgeous back patio with a game day porch that is great for a gathering area. Plenty of storage with a two car garage and attic space. Annual storm water management cost of $375.00. CCRs available upon request. USDA financing available.
Home Details
Home Type
- Single Family
Est. Annual Taxes
- $481
Year Built
- Built in 2025 | Under Construction
Lot Details
- 1.74 Acre Lot
- Level Lot
Parking
- 2 Car Attached Garage
- Driveway
Home Design
- Craftsman Architecture
- Brick Exterior Construction
- Slab Foundation
- Vinyl Siding
Interior Spaces
- 2,000 Sq Ft Home
- 2-Story Property
- Smooth Ceilings
- High Ceiling
- Ceiling Fan
- Fireplace
- Vinyl Clad Windows
- Insulated Windows
- Tilt-In Windows
- Blinds
- Pull Down Stairs to Attic
Kitchen
- Walk-In Pantry
- Dishwasher
- Granite Countertops
Flooring
- Carpet
- Vinyl
Bedrooms and Bathrooms
- 4 Bedrooms
- Main Floor Bedroom
- Walk-In Closet
- Bathroom on Main Level
- 3 Full Bathrooms
- Dual Sinks
- Bathtub
- Separate Shower
Schools
- Flat Rock Elementary School
- Starr-Iva Middl Middle School
- Crescent High School
Utilities
- Cooling Available
- Forced Air Heating System
- Heat Pump System
- Underground Utilities
- Septic Tank
- Cable TV Available
Additional Features
- Low Threshold Shower
- Patio
- Outside City Limits
- Horses Allowed On Property
Community Details
- No Home Owners Association
- Built by Dream Finders Homes
- Gleneddie Acres Subdivision
Listing and Financial Details
- Tax Lot 44
- Assessor Parcel Number 2540009002
Map
Home Values in the Area
Average Home Value in this Area
Tax History
| Year | Tax Paid | Tax Assessment Tax Assessment Total Assessment is a certain percentage of the fair market value that is determined by local assessors to be the total taxable value of land and additions on the property. | Land | Improvement |
|---|---|---|---|---|
| 2024 | $481 | $1,400 | $1,400 | $0 |
| 2023 | $481 | $1,400 | $1,400 | $0 |
Property History
| Date | Event | Price | List to Sale | Price per Sq Ft |
|---|---|---|---|---|
| 11/16/2025 11/16/25 | Pending | -- | -- | -- |
| 11/15/2025 11/15/25 | For Sale | $355,000 | 0.0% | $178 / Sq Ft |
| 11/10/2025 11/10/25 | Pending | -- | -- | -- |
| 07/24/2025 07/24/25 | For Sale | $355,000 | 0.0% | $178 / Sq Ft |
| 07/21/2025 07/21/25 | Pending | -- | -- | -- |
| 06/09/2025 06/09/25 | For Sale | $355,000 | -- | $178 / Sq Ft |
Source: Western Upstate Multiple Listing Service
MLS Number: 20288669
APN: 127-16-01-020
- Jodeco FP Plan at Gleneddie Acres
- Shiloh Plan at Gleneddie Acres
- 303 Clinkscales Rd
- 307 Clinkscales Rd
- 300 Clinkscales Rd
- 195 Clinkscales Rd
- 4501 Keys St
- 121 Gleneddie Rd
- 293 Harry Dr
- 117 Gleneddie Rd
- 116 Gleneddie Rd
- 927 Flat Rock Rd
- 923 Flat Rock Rd
- 113 Sunrise Dr Unit SUN0007
- 109 Sunrise Dr Unit SUN0005
