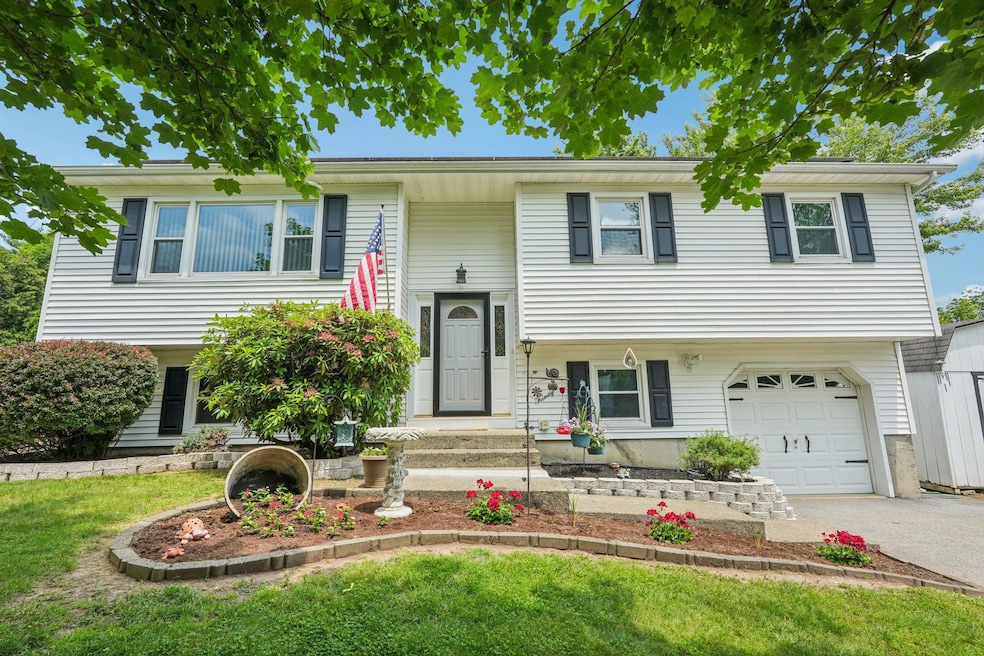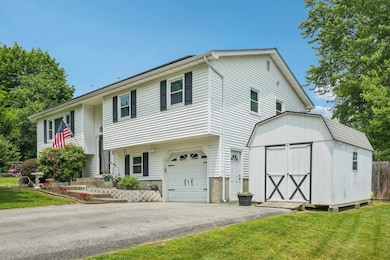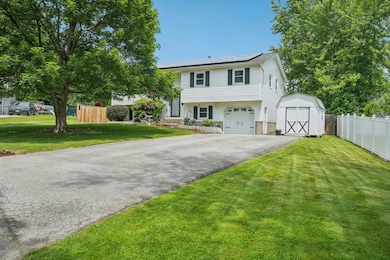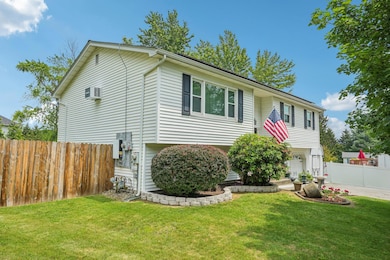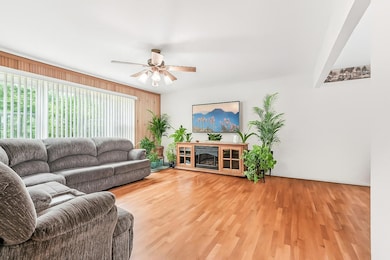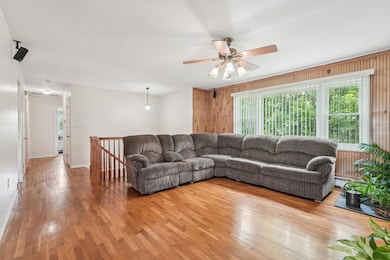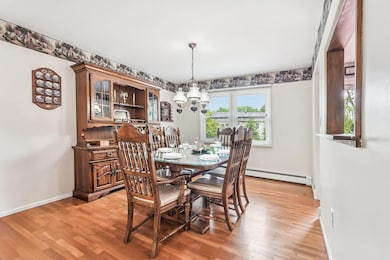304 Cloverdale Ct New Windsor, NY 12553
Estimated payment $3,407/month
Highlights
- Raised Ranch Architecture
- Main Floor Bedroom
- Stainless Steel Appliances
- Wood Flooring
- Formal Dining Room
- 1 Car Attached Garage
About This Home
Welcome to 304 Cloverdale Ct – Peaceful Living with Smart Savings!
Tucked away in a quiet cul-de-sac in desirable New Windsor, this charming home offers the perfect blend of comfort, character, and convenience. Set on a spacious 0.40-acre lot, this beautifully maintained property features 1,883 sq ft of thoughtfully designed living space, including a finished basement ideal for a home office, gym, playroom, or media retreat.
Step inside to find warm and inviting spaces with timeless wood exterior charm and plenty of room to spread out. The fenced-in backyard offers privacy and room to play, garden, or entertain—and there’s more good news: the home comes with solar panels that are completely paid for, with 8 years remaining on the contract (2033)—a rare and valuable benefit that translates to years of energy savings for the next lucky owner!
Enjoy the ease of an attached garage, the comfort of a quiet cul-de-sac location, and the unbeatable convenience of being just minutes from shopping, restaurants, schools, parks, and commuter routes.
This home checks all the boxes: location, efficiency, space, and lifestyle. Don’t miss your opportunity to make 304 Cloverdale Ct your forever home—schedule your private tour today!
Listing Agent
Howard Hanna Rand Realty Brokerage Phone: 845-562-0050 License #40ST1041985 Listed on: 06/20/2025
Home Details
Home Type
- Single Family
Est. Annual Taxes
- $8,920
Year Built
- Built in 1973
Lot Details
- 0.4 Acre Lot
- Wood Fence
- Back Yard Fenced
Parking
- 1 Car Attached Garage
Home Design
- Raised Ranch Architecture
- Frame Construction
Interior Spaces
- 1,883 Sq Ft Home
- Ceiling Fan
- Formal Dining Room
- Wood Flooring
- Basement Fills Entire Space Under The House
Kitchen
- Eat-In Kitchen
- Range
- Dishwasher
- Stainless Steel Appliances
- Kitchen Island
Bedrooms and Bathrooms
- 3 Bedrooms
- Main Floor Bedroom
- En-Suite Primary Bedroom
Laundry
- Dryer
- Washer
Schools
- Newburgh Elementary And Middle School
- Newburgh Free Academy High School
Utilities
- Cooling System Mounted To A Wall/Window
- Heating System Uses Natural Gas
Listing and Financial Details
- Assessor Parcel Number 334800-025-000-0005-012.000-0000
Map
Home Values in the Area
Average Home Value in this Area
Tax History
| Year | Tax Paid | Tax Assessment Tax Assessment Total Assessment is a certain percentage of the fair market value that is determined by local assessors to be the total taxable value of land and additions on the property. | Land | Improvement |
|---|---|---|---|---|
| 2024 | $8,837 | $39,000 | $8,100 | $30,900 |
| 2023 | $8,837 | $39,000 | $8,100 | $30,900 |
| 2022 | $8,980 | $39,000 | $8,100 | $30,900 |
| 2021 | $8,959 | $39,000 | $8,100 | $30,900 |
| 2020 | $8,042 | $39,000 | $8,100 | $30,900 |
| 2019 | $2,948 | $39,000 | $8,100 | $30,900 |
| 2018 | $2,948 | $39,000 | $8,100 | $30,900 |
| 2017 | $7,813 | $39,000 | $8,100 | $30,900 |
| 2016 | $7,755 | $39,000 | $8,100 | $30,900 |
| 2015 | -- | $39,000 | $8,100 | $30,900 |
| 2014 | -- | $39,000 | $8,100 | $30,900 |
Property History
| Date | Event | Price | Change | Sq Ft Price |
|---|---|---|---|---|
| 07/29/2025 07/29/25 | Pending | -- | -- | -- |
| 07/28/2025 07/28/25 | Off Market | $500,000 | -- | -- |
| 06/20/2025 06/20/25 | For Sale | $500,000 | -- | $266 / Sq Ft |
Source: OneKey® MLS
MLS Number: 873471
APN: 334800-025-000-0005-012.000-0000
- 57 Harth Dr
- 12 Union Ave Lot 1 Union Ave
- 1 Windsor Square Dr
- 263 Quassaick Ave
- 1009 Ethan Allen Dr
- 307 Gazebo Ct
- 47 Clintonwood Dr
- 40 Hillside Ave
- 10 Oakwood Terrace Unit 18
- 10 Oakwood Terrace Unit 38
- 10 Oakwood Terrace Unit 118
- 10 Oakwood Terrace Unit 120
- 5005 John Hancock Ct Unit 100
- 97 Cedar Ave Unit 27
- 14 Cherie Ln
- 20 Cedar Ln
- 14 Windsor Dr
- 3 Saint Anne Dr
- 235 Blooming Grove Turnpike
- 26 Stonecrest Dr
