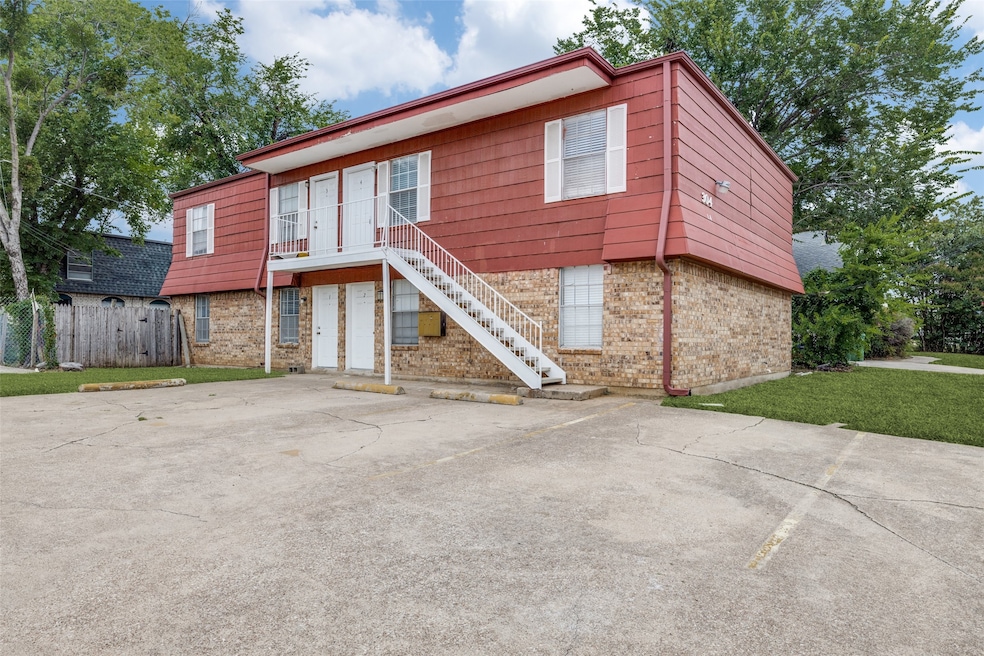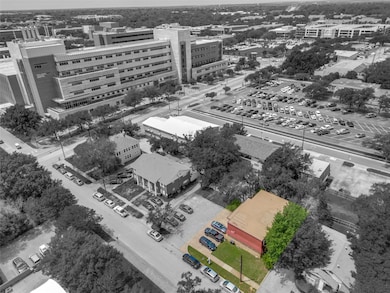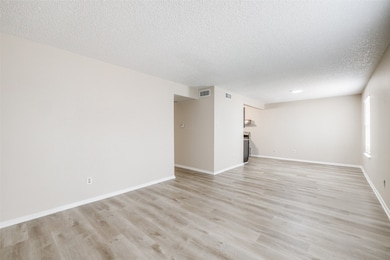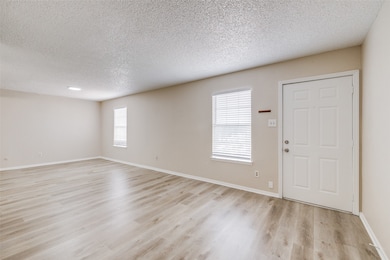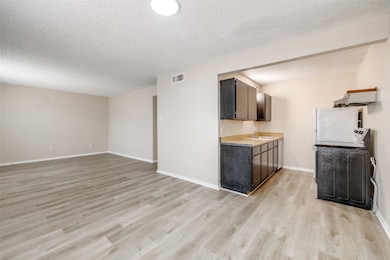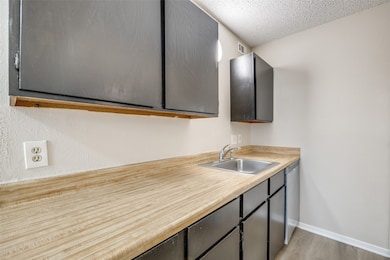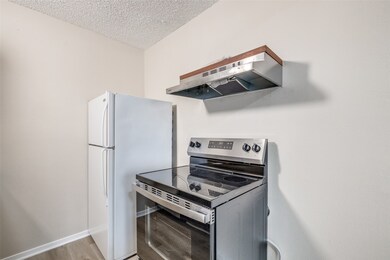304 College St Unit 4 Arlington, TX 76010
Downtown Arlington NeighborhoodHighlights
- Traditional Architecture
- Central Air
- Heating Available
- 1-Story Property
About This Home
Walk to UTA! Located on the North side of campus just across UTA Blvd from the Engineering Research building. 2nd floor, 2 bedrooms, 1 bath. Stove, dishwasher and fridge included. Landlord pays for water, trash and lawn care. 12 month minimum lease. $75 application fee per person over 18 will cover background,credit and eviction check. $1150 deposit and first month's rent due for move in. NO PETS, NO SMOKING, no housing vouchers accepted. UNIT #4. 3x rent income requirement, students may use other proof of income. Security and 1st month's rent required for move in. Credit scores below 650 require additional deposit. Available now!
Listing Agent
Charitable Realty Brokerage Phone: 817-825-8293 License #0660914 Listed on: 06/21/2025
Townhouse Details
Home Type
- Townhome
Est. Annual Taxes
- $9,648
Year Built
- Built in 1982
Lot Details
- 7,884 Sq Ft Lot
Parking
- Open Parking
Home Design
- Duplex
- Quadruplex
- Traditional Architecture
- Attached Home
- Brick Exterior Construction
Interior Spaces
- 769 Sq Ft Home
- 1-Story Property
- Electric Oven
Bedrooms and Bathrooms
- 2 Bedrooms
- 1 Full Bathroom
Schools
- Swift Elementary School
- Arlington High School
Utilities
- Central Air
- Heating Available
Listing and Financial Details
- Residential Lease
- Property Available on 7/27/24
- Tenant pays for cable TV, electricity
- 12 Month Lease Term
- Tax Lot 13R
- Assessor Parcel Number 01581775
Community Details
Overview
- Lampe George Add Subdivision
Pet Policy
- No Pets Allowed
Map
Source: North Texas Real Estate Information Systems (NTREIS)
MLS Number: 20977284
APN: 01581775
- 703 W Abram St
- 127 Vista Ln
- 125 Vista Ln
- 704 W Main St
- 123 Garden Ct E
- 123 Thornton St
- 508 Kingscote Ct
- 204 Varsity Cir
- 519 Taylor St
- 401 Magnolia St
- 908 Glenn Crossett St
- 608 W Sanford St
- 116 Nemo Ct
- 503 Magnolia St
- 410 N Elm St
- 715 Drummond Dr
- 610 N Pecan St Unit A&B
- 700 N Pecan St Unit A&B
- 601 Alaska St
- 1304 Barnes Dr
