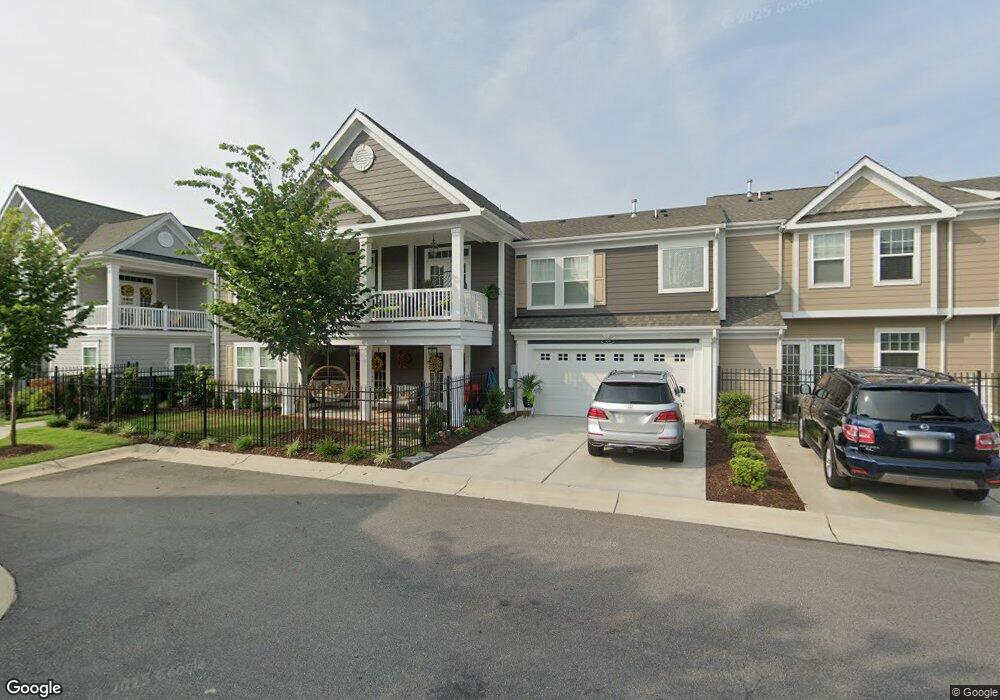304 Cornerstone Walk Unit C5 Suffolk, VA 23435
The Riverfront at Harbour View NeighborhoodEstimated Value: $443,949 - $507,000
4
Beds
3
Baths
2,336
Sq Ft
$201/Sq Ft
Est. Value
About This Home
This home is located at 304 Cornerstone Walk Unit C5, Suffolk, VA 23435 and is currently estimated at $468,737, approximately $200 per square foot. 304 Cornerstone Walk Unit C5 is a home located in Suffolk City with nearby schools including Northern Shores Elementary School, John Yeates Middle School, and Nansemond River High School.
Ownership History
Date
Name
Owned For
Owner Type
Purchase Details
Closed on
Aug 20, 2024
Sold by
Harris Chavis W and Harris Karen B
Bought by
Heritage Unison Llc
Current Estimated Value
Home Financials for this Owner
Home Financials are based on the most recent Mortgage that was taken out on this home.
Original Mortgage
$364,000
Outstanding Balance
$359,897
Interest Rate
6.89%
Mortgage Type
Credit Line Revolving
Estimated Equity
$108,840
Purchase Details
Closed on
Aug 6, 2019
Sold by
Terry/Peterson Development One Llc
Bought by
Harris Chavis W and Harris Karen B
Create a Home Valuation Report for This Property
The Home Valuation Report is an in-depth analysis detailing your home's value as well as a comparison with similar homes in the area
Home Values in the Area
Average Home Value in this Area
Purchase History
| Date | Buyer | Sale Price | Title Company |
|---|---|---|---|
| Heritage Unison Llc | $455,000 | Fidelity National Title | |
| Harris Chavis W | $338,538 | Attorney |
Source: Public Records
Mortgage History
| Date | Status | Borrower | Loan Amount |
|---|---|---|---|
| Open | Heritage Unison Llc | $364,000 |
Source: Public Records
Tax History Compared to Growth
Tax History
| Year | Tax Paid | Tax Assessment Tax Assessment Total Assessment is a certain percentage of the fair market value that is determined by local assessors to be the total taxable value of land and additions on the property. | Land | Improvement |
|---|---|---|---|---|
| 2024 | $4,832 | $416,000 | $65,000 | $351,000 |
| 2023 | $4,541 | $401,500 | $65,000 | $336,500 |
| 2022 | $4,126 | $378,500 | $60,000 | $318,500 |
| 2021 | $3,827 | $344,800 | $40,000 | $304,800 |
| 2020 | $3,636 | $327,600 | $40,000 | $287,600 |
| 2019 | $444 | $40,000 | $40,000 | $0 |
Source: Public Records
Map
Nearby Homes
- 202 Cobblestone Reach
- 3215 Shelter Cove Ct
- 3434 Village Square Place
- 304 Ford Dr
- 3326 Rivers Bend Place
- 3220 Stone Harbour Ct
- 212 Stowe Dr
- 4007 River Park Dr
- 106 Drifter Dr
- 112 Watch Harbour Ct
- 901 Lakeside Dr
- 1028 Bay Breeze Dr
- 3046 Bay Shore Ln
- 1014 Bay Breeze Dr
- 1217 Worden Way
- 1140 Marston St
- 1239 Worden Way
- 1209 Gunboat Dr
- 1207 Worden Way
- 1211 Worden Way
- 112 Beacon Run Unit C4
- 114 Beacon Run
- 114 Beacon Run Unit C3
- 213 Cobblestone Reach Unit B4
- 110 Beacon Run Unit B3
- 300 Cornerstone Walk Unit C2
- 116 Beacon Run Unit C1
- 210 Ivystone Reach Unit G1
- 210 Ivystone Reach
- 211 Cobblestone Reach Unit G2
- 211 Ivystone Reach Unit D2
- 212 Cobblestone Reach Unit B2
- 108 Beacon Run Unit B1
- 111 Beacon Run Unit 6
- 122 Beacon Run Unit D1
- 209 Cobblestone Reach Unit G3
- 113 Beacon Run Unit 7
- 124 Beacon Run Unit D3
- 210 Cobblestone Reach Unit H2
- 115 Beacon Run Unit 8
