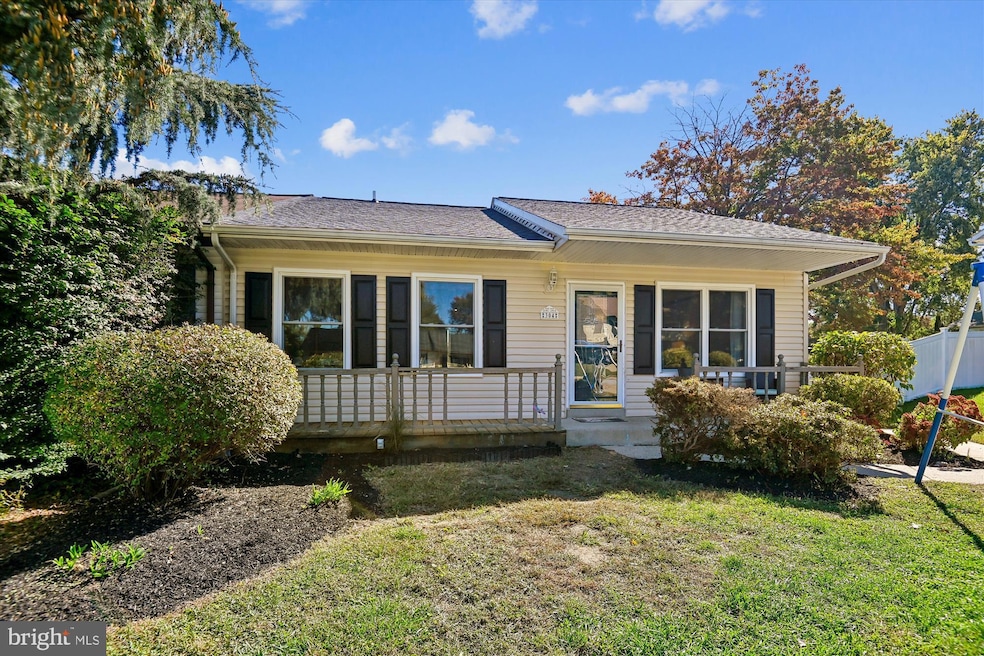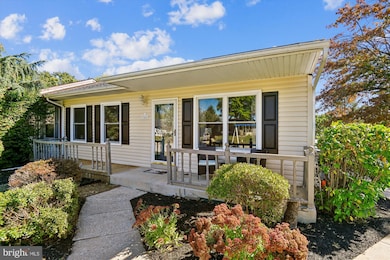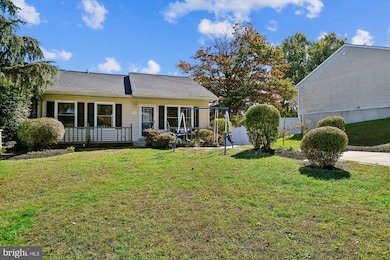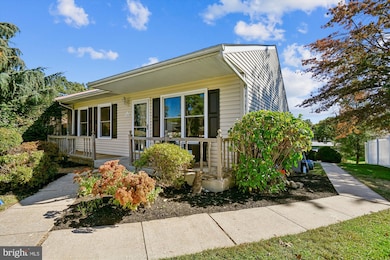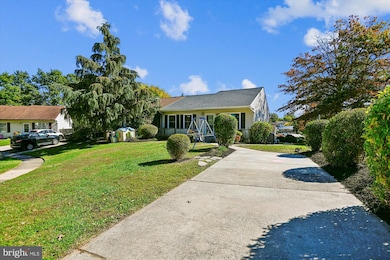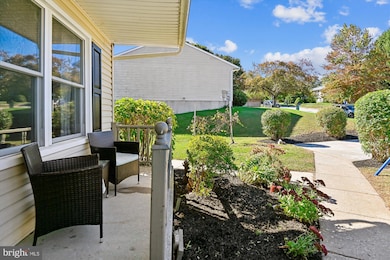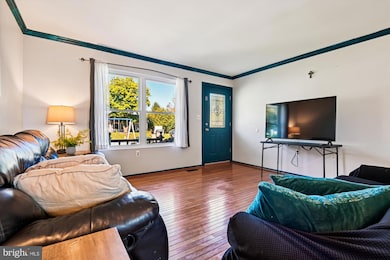304 Crestview Ct Westminster, MD 21158
Estimated payment $2,065/month
Highlights
- Rambler Architecture
- Living Room
- Central Air
- Westminster Elementary School Rated A-
- Laundry Room
- Dining Room
About This Home
Spacious, Bright, and Exceptionally Maintained – 5 Bedroom, 3 Bath Twin Home! This beautifully maintained twin-style home offers a very spacious and flexible floor plan—perfect for multi-generational living or added rental/income potential. With 5 bedrooms and 3 full bathrooms, this home is clean as a whistle and move-in ready! Newer Roof and Replacement Windows!! Main Level: 3 bedrooms 2 full bathrooms Bright and open living room Updated kitchen with solid oak cabinets and fresh accents Lower Level (Full Walk-Out): 2 additional bedrooms 1 full bathroom Another full kitchen Separate entrance and sidewalk access Opens to a large private patio—great for entertaining or separate living space The home's East/West orientation offers beautiful natural light throughout the day—sunrises in the front, and serene sunset views from the back. Enjoy the perfect blend of open-concept common areas and private retreats, with thoughtful updates throughout:
Listing Agent
(443) 271-1864 gailfosterc21@gmail.com CENTURY 21 New Millennium License #626606 Listed on: 10/17/2025

Townhouse Details
Home Type
- Townhome
Est. Annual Taxes
- $3,661
Year Built
- Built in 1984
Lot Details
- 6,098 Sq Ft Lot
- Property is in good condition
HOA Fees
- $10 Monthly HOA Fees
Home Design
- Semi-Detached or Twin Home
- Rambler Architecture
- Vinyl Siding
Interior Spaces
- Property has 2 Levels
- Family Room
- Living Room
- Dining Room
- Carpet
Kitchen
- Stove
- Microwave
- Dishwasher
- Disposal
Bedrooms and Bathrooms
Laundry
- Laundry Room
- Dryer
- Washer
Basement
- Walk-Out Basement
- Connecting Stairway
- Laundry in Basement
Parking
- 2 Parking Spaces
- 2 Driveway Spaces
- Off-Street Parking
Location
- Suburban Location
Utilities
- Central Air
- Heat Pump System
- Electric Water Heater
Listing and Financial Details
- Tax Lot 63
- Assessor Parcel Number 0707082754
Community Details
Pet Policy
- Pets Allowed
Map
Home Values in the Area
Average Home Value in this Area
Tax History
| Year | Tax Paid | Tax Assessment Tax Assessment Total Assessment is a certain percentage of the fair market value that is determined by local assessors to be the total taxable value of land and additions on the property. | Land | Improvement |
|---|---|---|---|---|
| 2025 | $3,526 | $239,333 | $0 | $0 |
| 2024 | $3,326 | $213,067 | $0 | $0 |
| 2023 | $3,138 | $186,800 | $80,000 | $106,800 |
| 2022 | $3,049 | $181,500 | $0 | $0 |
| 2021 | $5,818 | $176,200 | $0 | $0 |
| 2020 | $5,550 | $170,900 | $70,000 | $100,900 |
| 2019 | $2,531 | $160,400 | $0 | $0 |
| 2018 | $2,405 | $149,900 | $0 | $0 |
| 2017 | $2,297 | $139,400 | $0 | $0 |
| 2016 | -- | $136,733 | $0 | $0 |
| 2015 | -- | $134,067 | $0 | $0 |
| 2014 | -- | $131,400 | $0 | $0 |
Property History
| Date | Event | Price | List to Sale | Price per Sq Ft | Prior Sale |
|---|---|---|---|---|---|
| 10/17/2025 10/17/25 | For Sale | $334,777 | +24.9% | $168 / Sq Ft | |
| 10/12/2021 10/12/21 | Sold | $268,000 | 0.0% | $96 / Sq Ft | View Prior Sale |
| 09/03/2021 09/03/21 | Pending | -- | -- | -- | |
| 08/27/2021 08/27/21 | For Sale | $268,000 | -- | $96 / Sq Ft |
Purchase History
| Date | Type | Sale Price | Title Company |
|---|---|---|---|
| Special Warranty Deed | $268,000 | Standard Title Group Llc | |
| Deed | $218,000 | -- | |
| Deed | $138,000 | -- | |
| Deed | $49,000 | -- |
Mortgage History
| Date | Status | Loan Amount | Loan Type |
|---|---|---|---|
| Open | $241,200 | New Conventional | |
| Previous Owner | $49,000 | No Value Available |
Source: Bright MLS
MLS Number: MDCR2030496
APN: 07-082754
- 827 Johahn Dr
- 825 Johahn Dr
- 17 Spyglass Ct
- lot 8 Uniontown Rd
- 105 Bell Rd
- 1201 Uniontown Rd
- 754 Mulligan Ln
- 524 Yellow Lily Ct
- 496 Silver Ct
- 819 Hughes Shop Rd
- 834 Hughes Shop Rd
- 615 Thornbury Ct
- 345 Pleasanton Rd Unit A14
- 345 Pleasanton Rd Unit A31
- 385 Pleasanton Rd Unit B22
- 1036 Oak Dr
- 393 Juliet Ln
- 311 Old New Windsor Pike
- 315 Kingsbury Way Unit D31
- 874 Amherst Ln
- 775 Eagles Ct
- 41 Wttr Ln
- 428 Palmer Terrace
- 26 Bella Vita Ct Unit 3D
- 800 S Burning Tree Dr
- 28 Liberty St Unit G3
- 823 Snowfall Way
- 50 Falling Leaf Ct
- 181 Baronets Dr
- 410 Baldwin Park Dr
- 276 E Main St Unit 5
- 276 E Main St Unit 4
- 15-H Washington Ln
- 1404 Pleasant Valley Rd Unit 2
- 644 Jasontown Rd
- 2775 Town View Cir
- 2315 Sandel Ln
- 2710 Academy Dr
- 1 E Elger St Unit 2
- 822 Wellesley Ct
