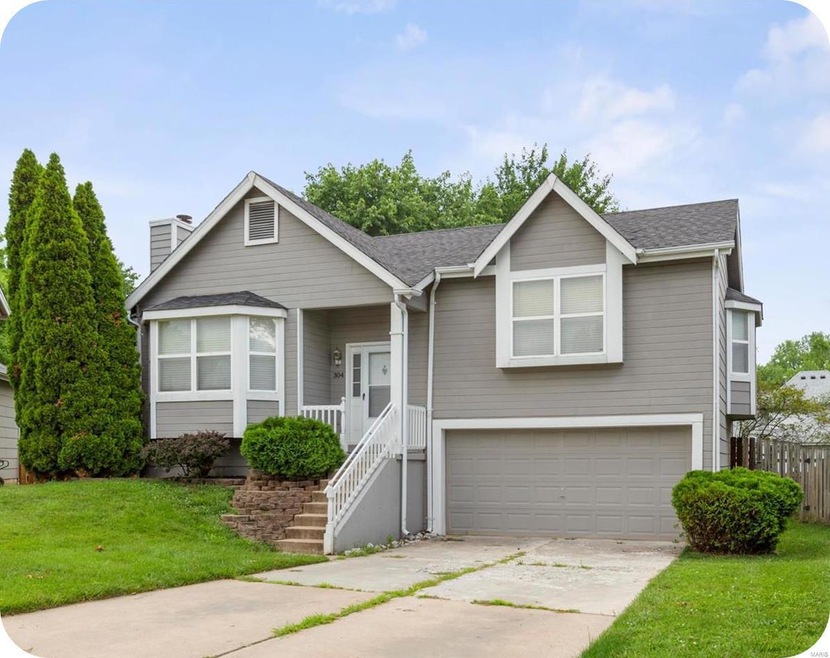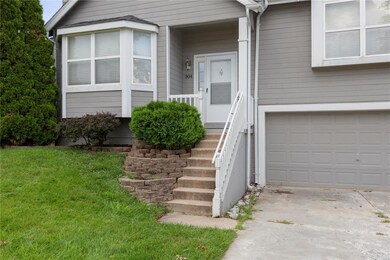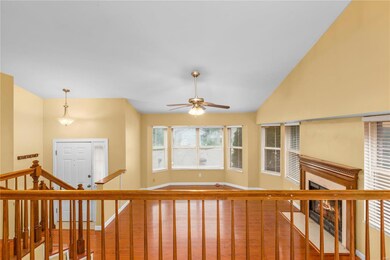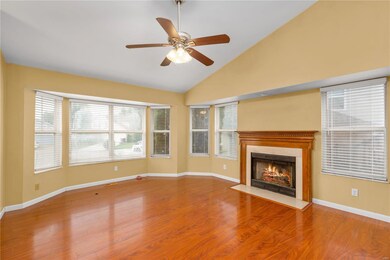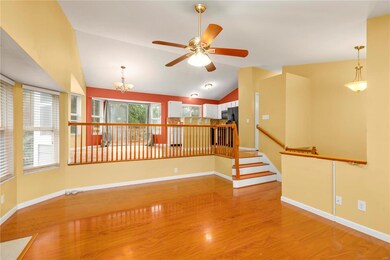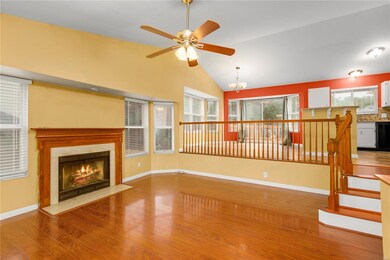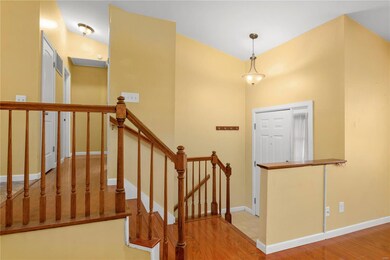
304 Cypress Point Ct Saint Charles, MO 63304
Highlights
- Open Floorplan
- Atrium Room
- Traditional Architecture
- Warren Elementary School Rated A
- Deck
- Wood Flooring
About This Home
As of August 2021Feeling like the walls are closing in on you in your current place? This home has square footage for days! The foyer welcomes you & leads to a light-filled family room featuring a cozy fireplace. The kitchen, with counter & cabinet space galore has a convenient center island & is a perfect spot to grab a quick snack or breakfast. Or utilize the dining room that also overlooks the lovely green backyard. The main level is is completed by two good-sized bedrooms & a full bath. The lower level has another bedroom & full bath. Downstairs you'll also find the laundry room & access to the attached garage. The deck is an absolutely perfect place for dinners, family gatherings or a nice spot to just soak up the sun. The big driveway will have no problem holding all the extra vehicles. Come see it before it's gone!
Seller prefers an "AS-IS" sale.
Last Agent to Sell the Property
Aleksander Kheyfets License #2011016100 Listed on: 07/07/2021
Home Details
Home Type
- Single Family
Est. Annual Taxes
- $2,985
Year Built
- Built in 1993 | Remodeled
Lot Details
- 6,098 Sq Ft Lot
- Fenced
- Level Lot
Parking
- 2 Car Attached Garage
- Garage Door Opener
Home Design
- Traditional Architecture
Interior Spaces
- 1,084 Sq Ft Home
- 1.5-Story Property
- Open Floorplan
- Ceiling Fan
- Gas Fireplace
- Insulated Windows
- Tilt-In Windows
- Sliding Doors
- Family Room with Fireplace
- Combination Kitchen and Dining Room
- Atrium Room
- Partially Finished Basement
Kitchen
- Electric Oven or Range
- Microwave
- Dishwasher
- Disposal
Flooring
- Wood
- Partially Carpeted
Bedrooms and Bathrooms
- 3 Bedrooms | 2 Main Level Bedrooms
- Primary Bedroom on Main
- Split Bedroom Floorplan
- 2 Full Bathrooms
Outdoor Features
- Deck
Schools
- Warren Elem. Elementary School
- Saeger Middle School
- Francis Howell Central High School
Utilities
- Forced Air Heating and Cooling System
- Heating System Uses Gas
- Gas Water Heater
Listing and Financial Details
- Assessor Parcel Number 3-0113-6930-00-0353.0000000
Ownership History
Purchase Details
Home Financials for this Owner
Home Financials are based on the most recent Mortgage that was taken out on this home.Purchase Details
Home Financials for this Owner
Home Financials are based on the most recent Mortgage that was taken out on this home.Purchase Details
Home Financials for this Owner
Home Financials are based on the most recent Mortgage that was taken out on this home.Purchase Details
Home Financials for this Owner
Home Financials are based on the most recent Mortgage that was taken out on this home.Purchase Details
Home Financials for this Owner
Home Financials are based on the most recent Mortgage that was taken out on this home.Purchase Details
Purchase Details
Home Financials for this Owner
Home Financials are based on the most recent Mortgage that was taken out on this home.Purchase Details
Home Financials for this Owner
Home Financials are based on the most recent Mortgage that was taken out on this home.Similar Homes in Saint Charles, MO
Home Values in the Area
Average Home Value in this Area
Purchase History
| Date | Type | Sale Price | Title Company |
|---|---|---|---|
| Warranty Deed | -- | None Listed On Document | |
| Warranty Deed | $159,000 | None Available | |
| Warranty Deed | $138,450 | Ust | |
| Interfamily Deed Transfer | -- | -- | |
| Interfamily Deed Transfer | -- | -- | |
| Interfamily Deed Transfer | -- | Davis Title & Abstract Co | |
| Warranty Deed | -- | -- | |
| Warranty Deed | -- | -- |
Mortgage History
| Date | Status | Loan Amount | Loan Type |
|---|---|---|---|
| Open | $168,006 | New Conventional | |
| Previous Owner | $127,200 | New Conventional | |
| Previous Owner | $103,300 | New Conventional | |
| Previous Owner | $52,000 | Unknown | |
| Previous Owner | $110,760 | Purchase Money Mortgage | |
| Previous Owner | $112,768 | FHA | |
| Previous Owner | $105,931 | FHA | |
| Previous Owner | $101,388 | VA | |
| Closed | $27,600 | No Value Available |
Property History
| Date | Event | Price | Change | Sq Ft Price |
|---|---|---|---|---|
| 08/10/2021 08/10/21 | Sold | -- | -- | -- |
| 07/12/2021 07/12/21 | Pending | -- | -- | -- |
| 07/07/2021 07/07/21 | For Sale | $205,000 | +24.3% | $189 / Sq Ft |
| 07/30/2015 07/30/15 | Sold | -- | -- | -- |
| 07/30/2015 07/30/15 | Pending | -- | -- | -- |
| 07/30/2015 07/30/15 | For Sale | $164,900 | -- | $152 / Sq Ft |
Tax History Compared to Growth
Tax History
| Year | Tax Paid | Tax Assessment Tax Assessment Total Assessment is a certain percentage of the fair market value that is determined by local assessors to be the total taxable value of land and additions on the property. | Land | Improvement |
|---|---|---|---|---|
| 2023 | $2,985 | $47,913 | $0 | $0 |
| 2022 | $2,387 | $35,475 | $0 | $0 |
| 2021 | $2,389 | $35,476 | $0 | $0 |
| 2020 | $2,172 | $31,178 | $0 | $0 |
| 2019 | $2,162 | $31,178 | $0 | $0 |
| 2018 | $2,205 | $30,374 | $0 | $0 |
| 2017 | $2,188 | $30,374 | $0 | $0 |
| 2016 | $2,205 | $29,454 | $0 | $0 |
| 2015 | $2,174 | $29,454 | $0 | $0 |
| 2014 | $1,974 | $25,930 | $0 | $0 |
Agents Affiliated with this Home
-

Seller's Agent in 2021
Ida Sekenova
Aleksander Kheyfets
(314) 856-2327
2 in this area
43 Total Sales
-

Buyer's Agent in 2021
John Cochran
Coldwell Banker Realty - Gundaker
(636) 734-2885
3 in this area
200 Total Sales
-

Buyer Co-Listing Agent in 2021
Alicia Long
Coldwell Banker Realty - Gundaker
(314) 308-8113
1 in this area
19 Total Sales
-
S
Seller's Agent in 2015
Sherry Edwards
Coldwell Banker Realty - Gundaker West Regional
-

Buyer's Agent in 2015
Eric Wittman
St. Louis Area Properties, LLC
(636) 697-7653
80 Total Sales
Map
Source: MARIS MLS
MLS Number: MIS21047541
APN: 3-0113-6930-00-0353.0000000
- 5088 Danielle Dr
- 1399 Valli Ln
- 6054 Mo-N Unit Lot 2
- 6025 Mo-N Unit Lot 1
- 1266 Harmony Lake Dr
- 1104 Centre Lake Dr
- 319 Lake Side View Ln
- 127 Scenic Pass Dr Unit V
- 109 Iron Lake Ct
- 392 Magnolia Blossom Ct
- 610 Westwick Ct
- 0 Unknown Unit MIS25041075
- 0 Unknown Unit MIS25041049
- 0 Unknown Unit MIS25041033
- 0 Unknown Unit MIS25041088
- 0 Unknown Unit MIS25041090
- 0 Unknown Unit MIS25041325
- Rosemont Plan at Prairie Bluff - Heritage Collection
- Sierra Plan at Prairie Bluff - Heritage Collection
- Sierra – Universal Design Plan at Prairie Bluff - Heritage Collection
