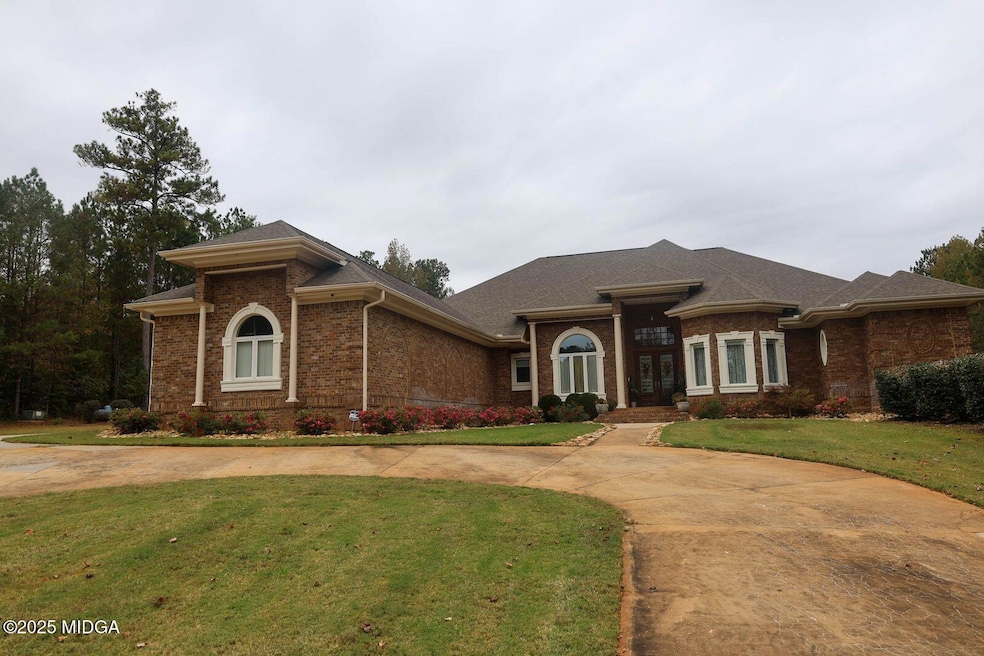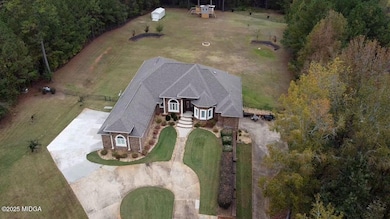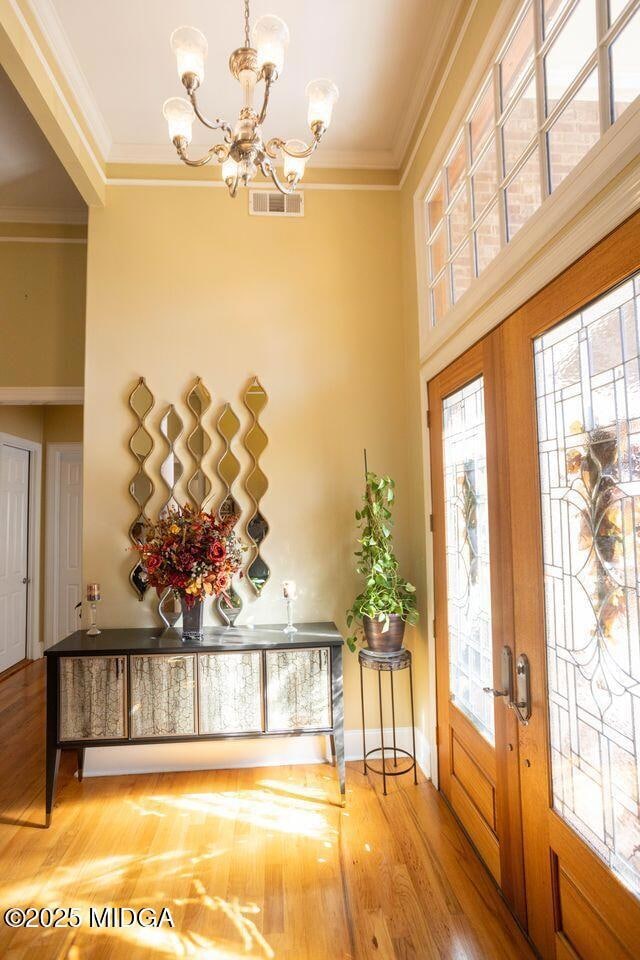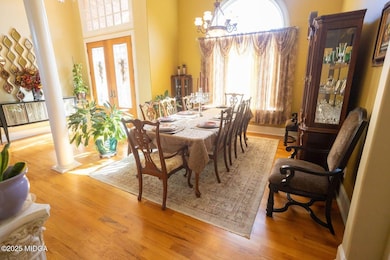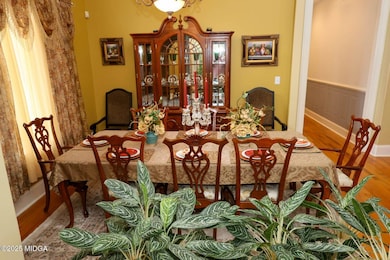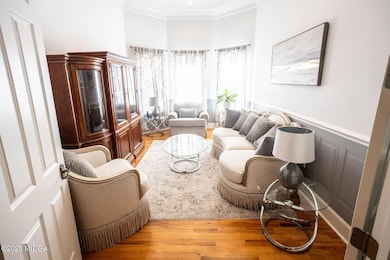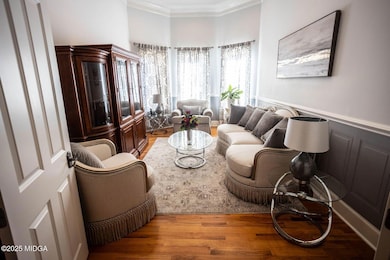304 Deer Creek Dr Forsyth, GA 31029
Estimated payment $5,476/month
Highlights
- Second Kitchen
- Media Room
- Open Floorplan
- T.G. Scott Elementary School Rated A-
- RV Access or Parking
- Contemporary Architecture
About This Home
Comfortable elegance in Monroe County. 8000+ sqft , 4 sided brick home on 3.15 acres that has everything... .3 double car garages, 7 bedrooms, 4 full baths, 2 half baths. An amazing master suite where the foyer opens on to a spacious bedroom and sitting area on one side and separate his & hers walk in closets and an expansive bathroom with beautiful cabinetry with separate vanities, a soaking tub, glass enclosed shower and an enclosed water closet with a bidet. Formal living area with lot of space for entertainment. A list of amenities is in the documents. All the amenities of gracious living at $949000.00
Home Details
Home Type
- Single Family
Est. Annual Taxes
- $5,580
Year Built
- Built in 2005
Lot Details
- 3.15 Acre Lot
- Fenced
Home Design
- Contemporary Architecture
- Four Sided Brick Exterior Elevation
- Slab Foundation
- Shingle Roof
Interior Spaces
- 2-Story Property
- Open Floorplan
- Wet Bar
- Bookcases
- Bar
- Crown Molding
- Tray Ceiling
- Ceiling height of 10 feet on the main level
- Ceiling Fan
- Recessed Lighting
- Chandelier
- Fireplace Features Blower Fan
- Gas Log Fireplace
- Insulated Windows
- Entrance Foyer
- Family Room with Fireplace
- Great Room
- Living Room
- Breakfast Room
- Formal Dining Room
- Media Room
- Home Office
- Play Room
- Workshop
- Keeping Room
- Storage In Attic
Kitchen
- Second Kitchen
- Open to Family Room
- Double Oven
- Built-In Electric Oven
- Electric Cooktop
- Down Draft Cooktop
- Built-In Microwave
- Kitchen Island
- Granite Countertops
Flooring
- Wood
- Carpet
Bedrooms and Bathrooms
- 7 Bedrooms
- Primary Bedroom on Main
- Dual Closets
- Walk-In Closet
- In-Law or Guest Suite
- Double Vanity
- Bidet
- Whirlpool Bathtub
Laundry
- Laundry Room
- Laundry on main level
- Washer and Dryer Hookup
Finished Basement
- Walk-Out Basement
- Basement Fills Entire Space Under The House
- Interior and Exterior Basement Entry
- Natural lighting in basement
Home Security
- Home Security System
- Carbon Monoxide Detectors
- Fire and Smoke Detector
Parking
- 6 Car Attached Garage
- Parking Storage or Cabinetry
- Parking Accessed On Kitchen Level
- Side Facing Garage
- Garage Door Opener
- Circular Driveway
- RV Access or Parking
Outdoor Features
- Covered Patio or Porch
- Outdoor Storage
- Outbuilding
- Playground
Schools
- Tg Scott Elementary School
- Monroe County Middle School
- Monroe County Boe High School
Mobile Home
- Serial Number 31698054
Utilities
- Forced Air Zoned Heating and Cooling System
- Underground Utilities
- Well
- Septic Tank
- Cable TV Available
Listing and Financial Details
- Assessor Parcel Number 091A062
Community Details
Overview
- No Home Owners Association
- Deer Creek Manor South Subdivision
Security
- Security Service
Map
Home Values in the Area
Average Home Value in this Area
Tax History
| Year | Tax Paid | Tax Assessment Tax Assessment Total Assessment is a certain percentage of the fair market value that is determined by local assessors to be the total taxable value of land and additions on the property. | Land | Improvement |
|---|---|---|---|---|
| 2024 | $5,580 | $320,040 | $18,360 | $301,680 |
| 2023 | $5,485 | $269,880 | $18,360 | $251,520 |
| 2022 | $4,501 | $269,040 | $18,360 | $250,680 |
| 2021 | $7,540 | $269,040 | $18,360 | $250,680 |
| 2020 | $5,570 | $193,840 | $22,000 | $171,840 |
| 2019 | $5,614 | $193,840 | $22,000 | $171,840 |
| 2018 | $5,630 | $193,840 | $22,000 | $171,840 |
| 2017 | $5,634 | $193,840 | $22,000 | $171,840 |
| 2016 | $5,356 | $193,840 | $22,000 | $171,840 |
| 2015 | $5,078 | $193,840 | $22,000 | $171,840 |
| 2014 | $4,899 | $193,840 | $22,000 | $171,840 |
Property History
| Date | Event | Price | List to Sale | Price per Sq Ft |
|---|---|---|---|---|
| 11/14/2025 11/14/25 | For Sale | $949,000 | -- | $118 / Sq Ft |
Purchase History
| Date | Type | Sale Price | Title Company |
|---|---|---|---|
| Warranty Deed | $670,000 | -- | |
| Deed | -- | -- | |
| Deed | -- | -- | |
| Deed | $43,000 | -- | |
| Deed | $1,109,400 | -- |
Mortgage History
| Date | Status | Loan Amount | Loan Type |
|---|---|---|---|
| Open | $670,000 | VA | |
| Previous Owner | $0 | New Conventional | |
| Closed | $0 | New Conventional |
Source: Middle Georgia MLS
MLS Number: 182191
APN: 091A-062
- 491 Deer Creek Dr
- 374 Deer Creek Dr
- 183 Deer Ln
- 504 Jenkins Rd
- 369 Abares Rd
- 905 Natures Trail
- 2764 Dames Ferry Rd
- 14 Oak Valley Dr
- 98 Head Rd
- 1193 Pea Ridge Rd
- 606 Morgan Rd
- 350 Lee King Rd
- 0 River Ln Unit 10577862
- 0 River Ln Unit 180807
- 0 Old Benton Rd Unit 179774
- 0 Old Benton Rd Unit 10523972
- 299 Colvin Rd
- 11 Fawn Dr
- 8529 Georgia 87
- 600 Holiday Cir
- 1091 Overlook Pkwy
- 5578 Riverside Dr
- 1644 Bass Rd
- 5560 Riverside Dr
- 5437 Bowman Rd
- 105 Bass Plantation Dr
- 112 Cedar St
- 50 S Jackson St Unit 501
- 50 S Jackson St Unit 404
- 1900 Wesleyan Dr
- 5235 Bowman Rd
- 1800 Wesleyan Dr
- 5171 Bowman Rd
- 214 Sheraton Dr
- 1665 Wesleyan Dr
- 301 Barrington Hall Dr
- 117 N Springs Ct
- 471 Ashville Dr
- 399 Plantation Way
