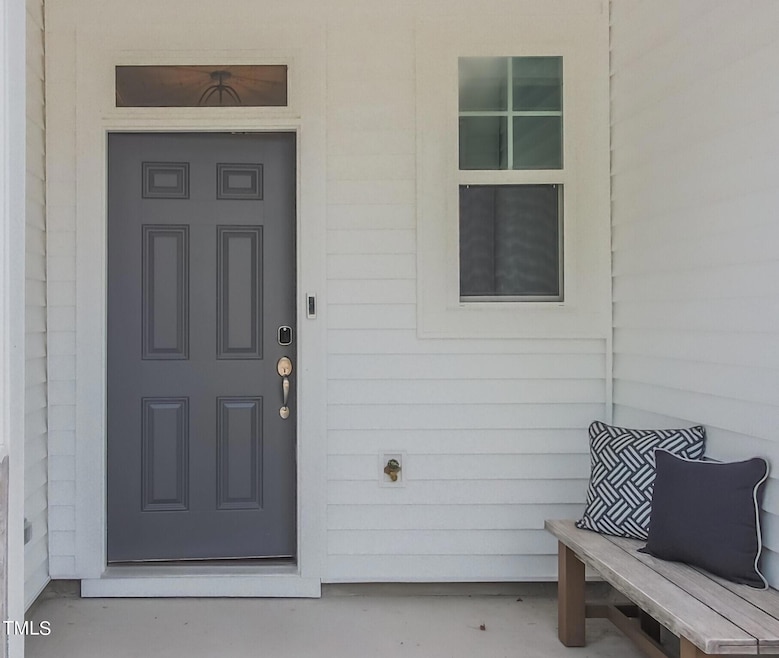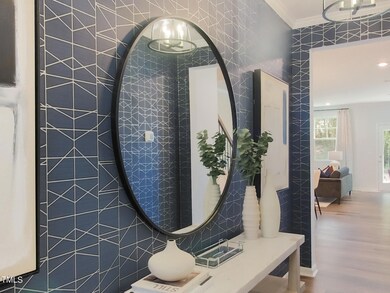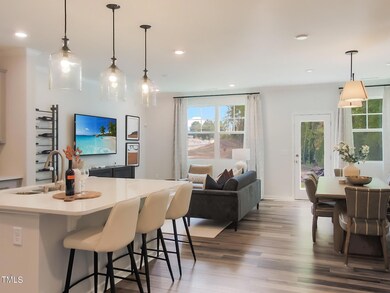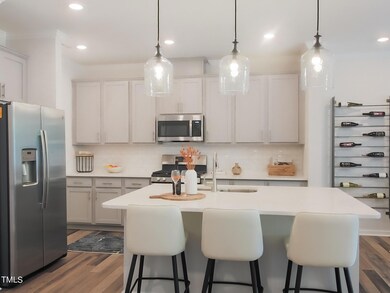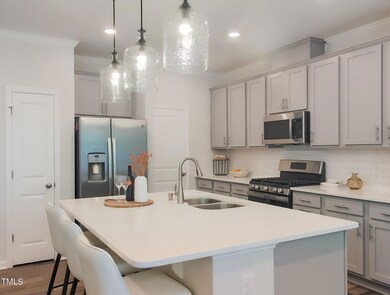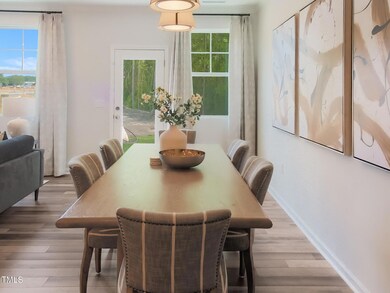
Highlights
- Fitness Center
- New Construction
- Craftsman Architecture
- Lufkin Road Middle School Rated A
- Open Floorplan
- Clubhouse
About This Home
As of March 20252-Story townhome with garage and backyard. Move-in ready by January! Open floorplan main living with upgraded design package. Amazing amenities including clubhouse with gym, pool, playground and sand volleyball lot with walking trails. Adjacent to its own commercial district with planned ice hockey complex and grocery store. Easy access to 540 and downtown Holly Springs.
Last Agent to Sell the Property
Lennar Carolinas LLC License #221454 Listed on: 10/19/2024

Townhouse Details
Home Type
- Townhome
Est. Annual Taxes
- $4,200
Year Built
- Built in 2024 | New Construction
Lot Details
- 2,439 Sq Ft Lot
- Lot Dimensions are 22'x111'
- Wooded Lot
- Private Yard
- Back Yard
HOA Fees
- $200 Monthly HOA Fees
Parking
- 1 Car Attached Garage
- Front Facing Garage
- Garage Door Opener
- 1 Open Parking Space
Home Design
- Home is estimated to be completed on 3/10/25
- Craftsman Architecture
- Slab Foundation
- Architectural Shingle Roof
- HardiePlank Type
- Stone Veneer
Interior Spaces
- 1,792 Sq Ft Home
- 2-Story Property
- Open Floorplan
- Crown Molding
- Tray Ceiling
- Smooth Ceilings
- High Ceiling
- Entrance Foyer
- Family Room
- Dining Room
- Screened Porch
- Utility Room
- Laundry on upper level
- Pull Down Stairs to Attic
- Smart Thermostat
Kitchen
- Gas Cooktop
- Microwave
- Plumbed For Ice Maker
- Dishwasher
- ENERGY STAR Qualified Appliances
- Quartz Countertops
Flooring
- Wood
- Carpet
- Tile
- Luxury Vinyl Tile
Bedrooms and Bathrooms
- 3 Bedrooms
- Walk-In Closet
- Bathtub with Shower
- Walk-in Shower
Eco-Friendly Details
- Energy-Efficient Lighting
- Energy-Efficient Thermostat
- Water-Smart Landscaping
Outdoor Features
- Patio
- Rain Gutters
Schools
- Woods Creek Elementary School
- Lufkin Road Middle School
- Apex Friendship High School
Utilities
- Forced Air Zoned Heating and Cooling System
- Heating System Uses Natural Gas
- Electric Water Heater
- High Speed Internet
Listing and Financial Details
- Assessor Parcel Number Lot 429
Community Details
Overview
- Association fees include internet
- Charleston Management Association, Phone Number (919) 847-3003
- Built by Lennar
- Carolina Springs Subdivision, Carson Floorplan
Recreation
- Community Playground
- Fitness Center
- Community Pool
- Park
- Trails
Additional Features
- Clubhouse
- Fire and Smoke Detector
Similar Homes in Apex, NC
Home Values in the Area
Average Home Value in this Area
Property History
| Date | Event | Price | Change | Sq Ft Price |
|---|---|---|---|---|
| 03/31/2025 03/31/25 | Sold | $400,000 | -3.9% | $223 / Sq Ft |
| 12/29/2024 12/29/24 | Pending | -- | -- | -- |
| 10/19/2024 10/19/24 | For Sale | $416,250 | -- | $232 / Sq Ft |
Tax History Compared to Growth
Agents Affiliated with this Home
-
John Christy

Seller's Agent in 2025
John Christy
Lennar Carolinas LLC
(919) 337-9420
19 in this area
460 Total Sales
-
Ranjit Gottimukkala
R
Buyer's Agent in 2025
Ranjit Gottimukkala
Parkside Realty Inc.
(919) 760-5712
1 in this area
5 Total Sales
Map
Source: Doorify MLS
MLS Number: 10059205
- 2833 Woodfield Dead End Rd
- 467 Carolina Springs Blvd
- 217 Leland Crest Dr
- 336 Carolina Springs Blvd
- 334 Carolina Springs Blvd
- 324 Carolina Springs Blvd
- 420 Deercroft Dr
- 444 Deercroft Dr
- 104 Corapeake Way
- 472 Carolina Springs Blvd
- 316 Calvander Ln
- 321 Calvander Ln
- 312 Calvander Ln
- 300 Calvander Ln
- 304 Calvander Ln
- 215 Carova Bend
- 474 Carolina Springs Blvd
- 219 Carova Bend
- 221 Carova Bend
- 331 Deercroft Dr
