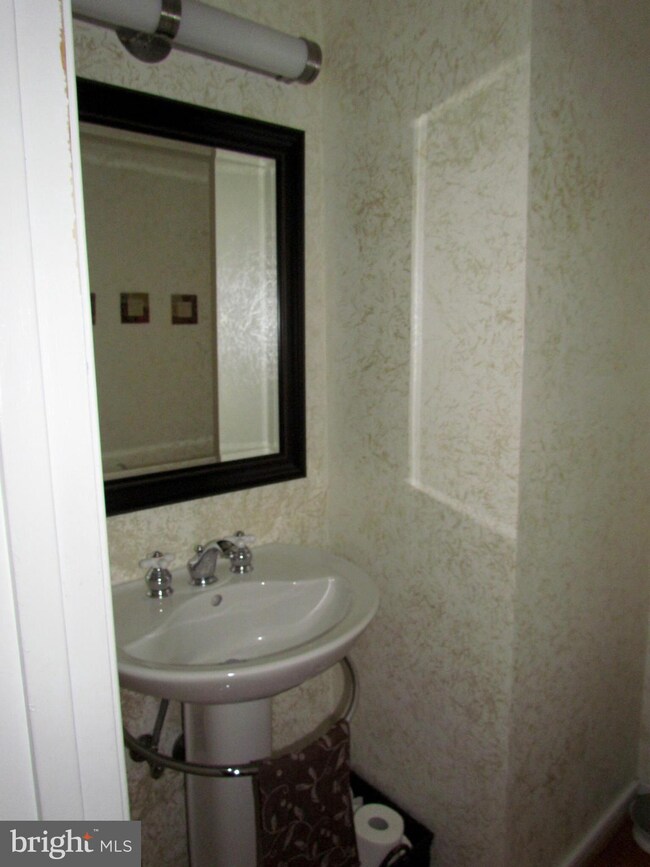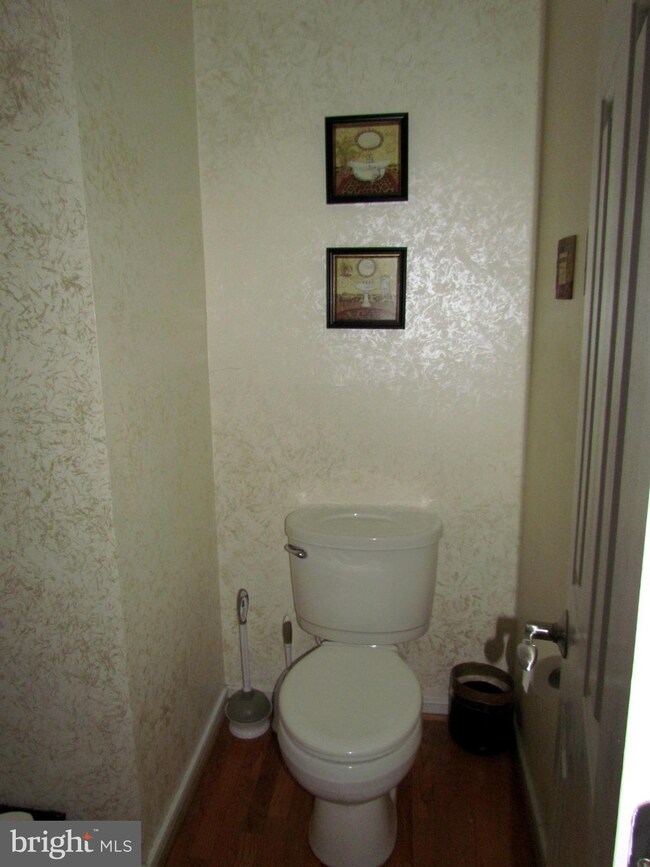
304 Destroyer Cove Stafford, VA 22554
Aquia Harbour NeighborhoodHighlights
- Water Views
- Deck
- Wood Flooring
- Colonial Architecture
- Traditional Floor Plan
- Space For Rooms
About This Home
As of June 2025A really nice home with great water views. Bay windows all across the back, updated kitchen with granite counters, some stainless appliances, a cooktop and 2 wall ovens. Extra large pantry, loads of cabinets, hardwood flooring, master bdrm with a sitting rm, skylites and walk in attic storage. Well landscaped yard, charming country porch, two decks and a patio plus a putting green. Hurry!!
Last Agent to Sell the Property
Long & Foster Real Estate, Inc. License #0225120961 Listed on: 10/01/2016

Home Details
Home Type
- Single Family
Est. Annual Taxes
- $2,919
Year Built
- Built in 1987
Lot Details
- 0.59 Acre Lot
- Back Yard Fenced
- Property is in very good condition
- Property is zoned R1
HOA Fees
- $122 Monthly HOA Fees
Parking
- 2 Car Attached Garage
- Garage Door Opener
Home Design
- Colonial Architecture
- Vinyl Siding
Interior Spaces
- Property has 3 Levels
- Traditional Floor Plan
- Chair Railings
- Crown Molding
- Wainscoting
- Ceiling Fan
- Skylights
- Recessed Lighting
- Screen For Fireplace
- Fireplace Mantel
- Insulated Windows
- Window Treatments
- Bay Window
- Window Screens
- Sliding Doors
- Insulated Doors
- Entrance Foyer
- Family Room
- Living Room
- Dining Room
- Wood Flooring
- Water Views
- Storm Doors
- Attic
Kitchen
- Breakfast Room
- Built-In Double Oven
- Cooktop
- Microwave
- Ice Maker
- Dishwasher
- Upgraded Countertops
- Disposal
Bedrooms and Bathrooms
- 4 Bedrooms
- En-Suite Primary Bedroom
- En-Suite Bathroom
- 2.5 Bathrooms
Laundry
- Laundry Room
- Washer and Dryer Hookup
Unfinished Basement
- Walk-Out Basement
- Basement Fills Entire Space Under The House
- Rear Basement Entry
- Space For Rooms
- Rough-In Basement Bathroom
- Basement Windows
Outdoor Features
- Deck
- Patio
- Playground
- Porch
Schools
- Anne E. Moncure Elementary School
- Shirley C. Heim Middle School
- Brooke Point High School
Utilities
- Central Heating and Cooling System
- Heat Pump System
- Vented Exhaust Fan
- Programmable Thermostat
- Electric Water Heater
Community Details
- Aquia Harbour Hoa Community
- Aquia Harbour Subdivision
Listing and Financial Details
- Home warranty included in the sale of the property
- Tax Lot 2657
- Assessor Parcel Number 21-B- - -2657
Ownership History
Purchase Details
Home Financials for this Owner
Home Financials are based on the most recent Mortgage that was taken out on this home.Purchase Details
Purchase Details
Home Financials for this Owner
Home Financials are based on the most recent Mortgage that was taken out on this home.Purchase Details
Home Financials for this Owner
Home Financials are based on the most recent Mortgage that was taken out on this home.Purchase Details
Home Financials for this Owner
Home Financials are based on the most recent Mortgage that was taken out on this home.Purchase Details
Home Financials for this Owner
Home Financials are based on the most recent Mortgage that was taken out on this home.Purchase Details
Home Financials for this Owner
Home Financials are based on the most recent Mortgage that was taken out on this home.Similar Homes in Stafford, VA
Home Values in the Area
Average Home Value in this Area
Purchase History
| Date | Type | Sale Price | Title Company |
|---|---|---|---|
| Warranty Deed | $592,000 | Universal Title | |
| Quit Claim Deed | -- | Amrock | |
| Warranty Deed | $336,000 | Old American Title | |
| Warranty Deed | $275,000 | -- | |
| Deed | $257,500 | -- | |
| Deed | $257,500 | -- | |
| Deed | $190,000 | -- |
Mortgage History
| Date | Status | Loan Amount | Loan Type |
|---|---|---|---|
| Open | $475,000 | New Conventional | |
| Previous Owner | $319,200 | New Conventional | |
| Previous Owner | $268,028 | FHA | |
| Previous Owner | $150,000 | Credit Line Revolving | |
| Previous Owner | $246,137 | FHA | |
| Previous Owner | $180,500 | No Value Available |
Property History
| Date | Event | Price | Change | Sq Ft Price |
|---|---|---|---|---|
| 06/06/2025 06/06/25 | Sold | $592,000 | +3.0% | $252 / Sq Ft |
| 04/14/2025 04/14/25 | Pending | -- | -- | -- |
| 04/10/2025 04/10/25 | For Sale | $574,900 | +71.1% | $244 / Sq Ft |
| 12/09/2016 12/09/16 | Sold | $336,000 | 0.0% | $143 / Sq Ft |
| 10/13/2016 10/13/16 | Pending | -- | -- | -- |
| 10/01/2016 10/01/16 | For Sale | $336,000 | +22.2% | $143 / Sq Ft |
| 05/14/2012 05/14/12 | Sold | $275,000 | -3.5% | $117 / Sq Ft |
| 03/22/2012 03/22/12 | Price Changed | $285,000 | +3.6% | $121 / Sq Ft |
| 03/01/2012 03/01/12 | Pending | -- | -- | -- |
| 02/29/2012 02/29/12 | Off Market | $275,000 | -- | -- |
| 02/24/2012 02/24/12 | For Sale | $274,900 | -- | $117 / Sq Ft |
Tax History Compared to Growth
Tax History
| Year | Tax Paid | Tax Assessment Tax Assessment Total Assessment is a certain percentage of the fair market value that is determined by local assessors to be the total taxable value of land and additions on the property. | Land | Improvement |
|---|---|---|---|---|
| 2024 | $3,989 | $440,000 | $145,000 | $295,000 |
| 2023 | $3,821 | $404,300 | $120,000 | $284,300 |
| 2022 | $3,437 | $404,300 | $120,000 | $284,300 |
| 2021 | $3,209 | $330,800 | $95,000 | $235,800 |
| 2020 | $3,209 | $330,800 | $95,000 | $235,800 |
| 2019 | $3,233 | $320,100 | $95,000 | $225,100 |
| 2018 | $3,169 | $320,100 | $95,000 | $225,100 |
| 2017 | $2,919 | $294,800 | $95,000 | $199,800 |
| 2016 | $2,919 | $294,800 | $95,000 | $199,800 |
| 2015 | -- | $276,800 | $95,000 | $181,800 |
| 2014 | -- | $276,800 | $95,000 | $181,800 |
Agents Affiliated with this Home
-
Mike Unruh

Seller's Agent in 2025
Mike Unruh
Keller Williams Capital Properties
(703) 593-9430
126 in this area
212 Total Sales
-
Candyce Astroth

Buyer's Agent in 2025
Candyce Astroth
Samson Properties
(703) 853-7458
5 in this area
262 Total Sales
-
Megan Boisvert

Buyer Co-Listing Agent in 2025
Megan Boisvert
Samson Properties
(703) 244-8301
2 in this area
41 Total Sales
-
Judith Newell

Seller's Agent in 2016
Judith Newell
Long & Foster
(703) 244-0493
16 Total Sales
-
David Poole

Buyer's Agent in 2016
David Poole
BHHS PenFed (actual)
(703) 362-0895
103 Total Sales
-
Marina Solomon

Seller's Agent in 2012
Marina Solomon
Priority Service Real Estate, LLC.
(703) 483-1594
18 Total Sales
Map
Source: Bright MLS
MLS Number: 1000770623
APN: 21B-2657
- 309 Battleship Cove
- 3024 Cruiser Dr
- 3272 Titanic Dr
- 916 Decatur Rd
- 93 Indian View Ct
- 0 Rock Raymond Dr
- N/A Buttgens Ln
- 270 Olde Concord Rd
- 3104 Titanic Dr
- 3204 Aquia Dr
- 6 Oleander Dr
- 103 Channel Cove
- Lot 3 Quarry
- 4 Macgregor Ridge Rd
- 1057 Portugal Dr
- 2 Snow Meadow Ln
- 2 Macgregor Ridge Rd
- 116 Pilgrim Cove
- 43 Puri Ln
- 517 Decatur Rd






