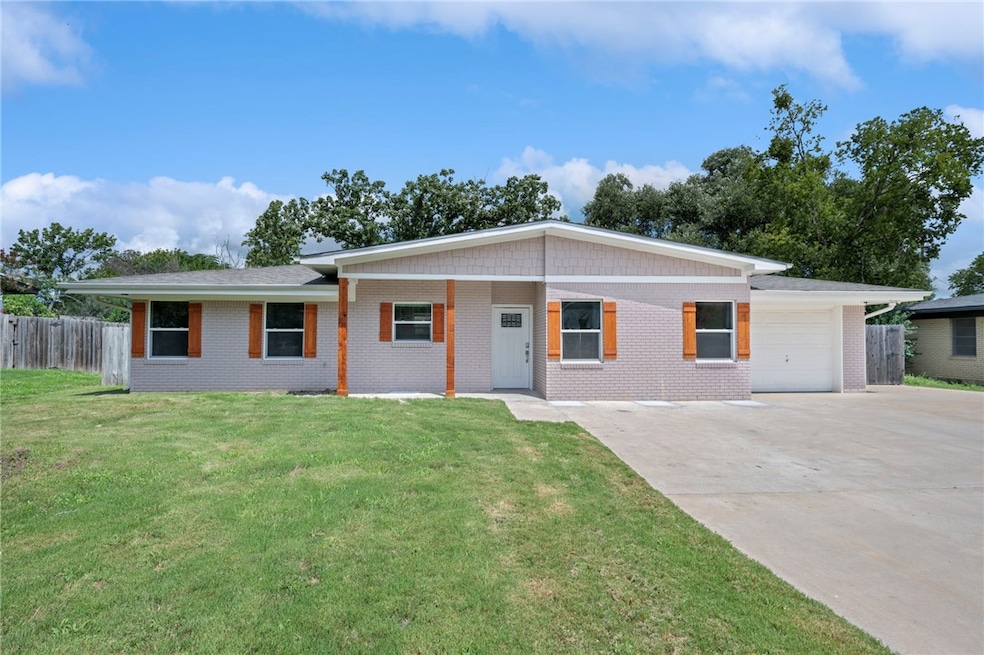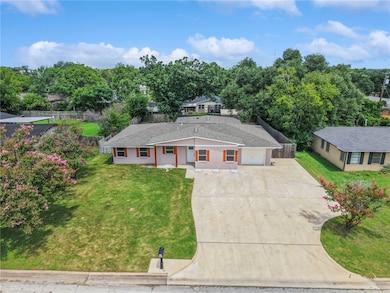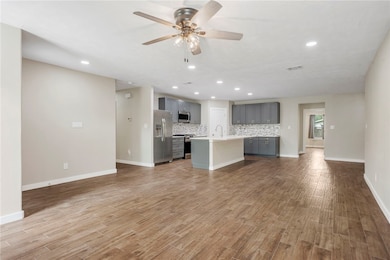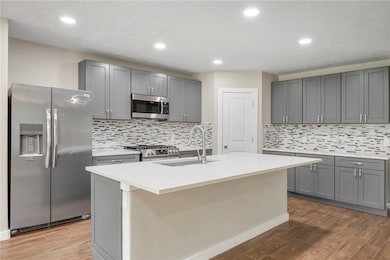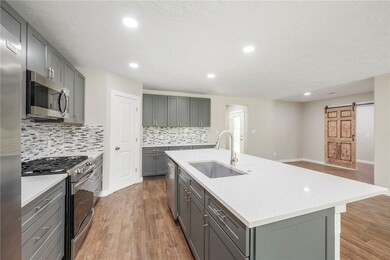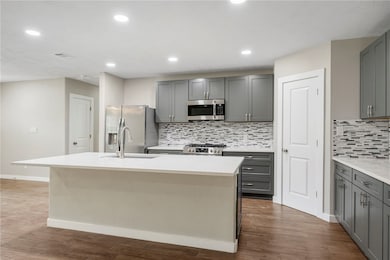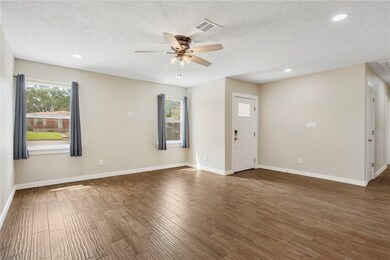
Estimated payment $3,267/month
Highlights
- Traditional Architecture
- No HOA
- 1 Car Attached Garage
- Granite Countertops
- Walk-In Pantry
- Dry Bar
About This Home
Welcome to this stunning, move in ready, fully remodeled 3-bedroom, 3.5-bathroom home just 1.4 miles from Texas A&M University, 1.4 miles to Top Golf, and less than a mile to HEB. This down-to-the-studs renovation includes all-new electrical, HVAC, plumbing and gas lines—fully replaced all the way to the meter, a rare & valuable upgrade you don’t often see. The open-concept layout seamlessly connects the kitchen, dining, & living areas. The kitchen has ample counter space, walk in pantry and eat up bar on the 9-foot island. A guest half bath is conveniently located off the main living space, along with a dedicated office behind a sliding barn door—ideal for working from home. Each of the 3 spacious bedrooms have their own large ensuite bathrooms, providing privacy and comfort for residents or guests. The primary suite includes double vanities, a walk-in shower and a massive closet. Step outside to a covered patio and oversized, privacy-fenced backyard—perfect for gatherings, pets, or relaxing evenings. No carpet throughout makes maintenance easy. Additional features include a tankless water heater, one-car garage, and expanded concrete parking area. With no HOA and no restrictions, this property is ideal as a primary residence, game day home, or investment. A rare find with top-to-bottom updates in a prime BCS location—don’t miss it! Call for your showing today!
Home Details
Home Type
- Single Family
Est. Annual Taxes
- $6,031
Year Built
- Built in 1955
Lot Details
- 0.25 Acre Lot
- Privacy Fence
- Wood Fence
- Level Lot
- Landscaped with Trees
Parking
- 1 Car Attached Garage
- Parking Available
Home Design
- Traditional Architecture
- Brick Exterior Construction
- Slab Foundation
- Shingle Roof
- Composition Roof
- HardiePlank Type
Interior Spaces
- 2,021 Sq Ft Home
- 1-Story Property
- Dry Bar
- Ceiling Fan
- Tile Flooring
- Fire and Smoke Detector
- Washer Hookup
Kitchen
- Walk-In Pantry
- Gas Range
- Microwave
- Kitchen Island
- Granite Countertops
- Disposal
Bedrooms and Bathrooms
- 3 Bedrooms
Utilities
- Central Heating and Cooling System
- Heating System Uses Gas
- Programmable Thermostat
- Thermostat
- Tankless Water Heater
Community Details
- No Home Owners Association
- Holick Bryan Subdivision
Listing and Financial Details
- Legal Lot and Block 20 / 4
- Assessor Parcel Number 29246
Map
Home Values in the Area
Average Home Value in this Area
Tax History
| Year | Tax Paid | Tax Assessment Tax Assessment Total Assessment is a certain percentage of the fair market value that is determined by local assessors to be the total taxable value of land and additions on the property. | Land | Improvement |
|---|---|---|---|---|
| 2023 | $6,031 | $252,490 | $97,748 | $154,742 |
| 2022 | $4,073 | $185,711 | $89,003 | $96,708 |
| 2021 | $3,919 | $166,308 | $99,409 | $66,899 |
| 2020 | $3,644 | $152,000 | $99,409 | $52,591 |
| 2019 | $4,357 | $177,480 | $99,410 | $78,070 |
| 2018 | $4,183 | $170,380 | $99,410 | $70,970 |
| 2017 | $3,381 | $137,170 | $66,200 | $70,970 |
| 2016 | $3,231 | $131,090 | $55,130 | $75,960 |
| 2015 | $2,727 | $120,880 | $55,130 | $65,750 |
| 2014 | $2,727 | $113,370 | $46,830 | $66,540 |
Property History
| Date | Event | Price | Change | Sq Ft Price |
|---|---|---|---|---|
| 07/15/2025 07/15/25 | For Sale | $499,000 | 0.0% | $247 / Sq Ft |
| 06/25/2023 06/25/23 | Off Market | -- | -- | -- |
| 03/20/2020 03/20/20 | Sold | -- | -- | -- |
| 02/19/2020 02/19/20 | Pending | -- | -- | -- |
| 01/14/2020 01/14/20 | For Sale | $154,500 | 0.0% | $86 / Sq Ft |
| 03/13/2018 03/13/18 | For Rent | $1,150 | 0.0% | -- |
| 03/13/2018 03/13/18 | Rented | $1,150 | +4.5% | -- |
| 07/25/2017 07/25/17 | Rented | $1,100 | -8.3% | -- |
| 06/25/2017 06/25/17 | Under Contract | -- | -- | -- |
| 05/03/2017 05/03/17 | For Rent | $1,200 | +9.1% | -- |
| 07/09/2014 07/09/14 | Rented | -- | -- | -- |
| 06/09/2014 06/09/14 | Under Contract | -- | -- | -- |
| 03/24/2014 03/24/14 | For Rent | $1,100 | -- | -- |
Purchase History
| Date | Type | Sale Price | Title Company |
|---|---|---|---|
| Vendors Lien | -- | University Title Company | |
| Interfamily Deed Transfer | -- | None Available |
Mortgage History
| Date | Status | Loan Amount | Loan Type |
|---|---|---|---|
| Open | $136,800 | New Conventional |
Similar Homes in Bryan, TX
Source: Bryan-College Station Regional Multiple Listing Service
MLS Number: 25007994
APN: 29246
- 109 Pleasant St
- 3404 Cavitt Ave
- 600 North Ave E
- 3703 S College Ave
- 403 Sulphur Springs Rd
- 3803 Ridgewood St
- 107 North Ave E
- 301 Hensel Ave
- 304 Crescent Dr
- 715 Eagle Pass St
- TBD Brook Ln
- 707 Enfield St
- 713 Broadmoor Dr
- 301 E Villa Maria Rd
- 142 Watson St
- 717 Enfield St
- 803 Meadow Ln
- 1002 Edgewood Dr
- 3907 Nagle St Unit COB
- 4200 Milam St
- 308 Dunn St Unit ID1095253P
- 214 Helena St Unit ID1071607P
- 202 North Ave E Unit 202
- 3401 Sandra Dr
- 109 Sulphur Springs Rd
- 3109 Maloney Ave Unit A
- 204 Howdy Ct
- 309 Mobile Ave Unit 7
- 309 Mobile Ave Unit 5
- 3812 Old College Rd
- 712 Eagle Pass St Unit ID1071611P
- 3900 Old College Rd Unit 17
- 3900 Old College Rd Unit 6
- 3900 Old College Rd Unit 25
- 3300 S College Ave Unit A05
- 3300 S College Ave Unit B4
- 3300 S College Ave Unit B7
- 3300 S College Ave Unit A10
- 100 Greenway Dr
- 724 Mary Lake Dr Unit MIDDLE BEDROOM - B
