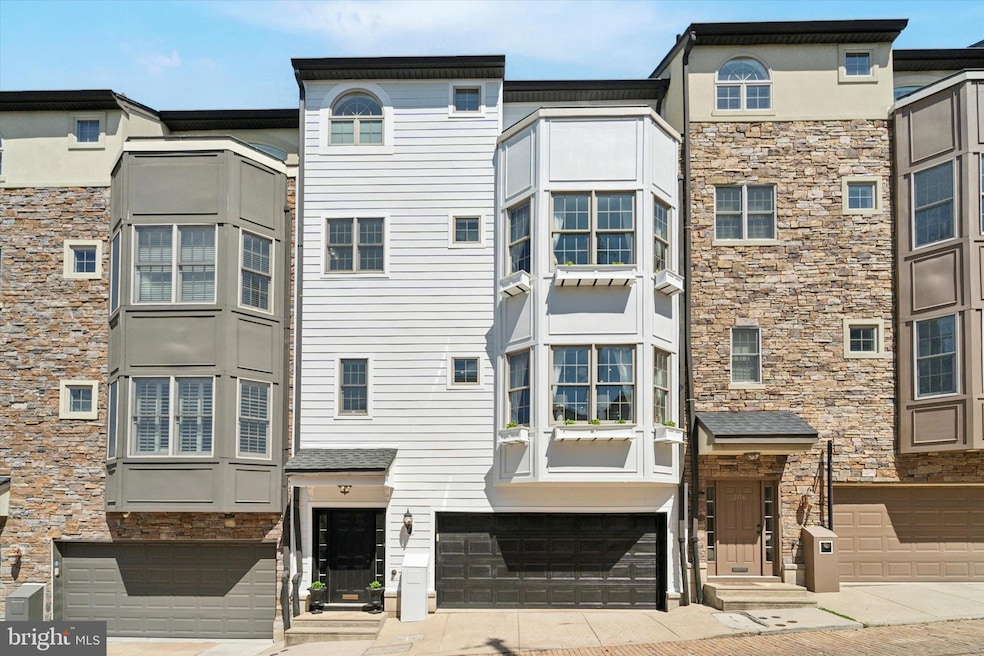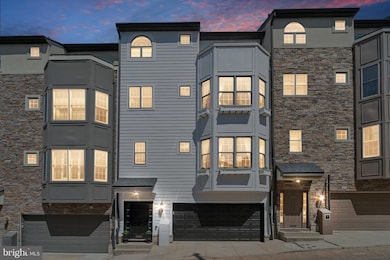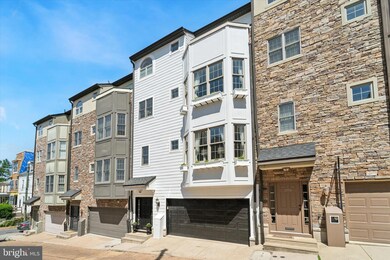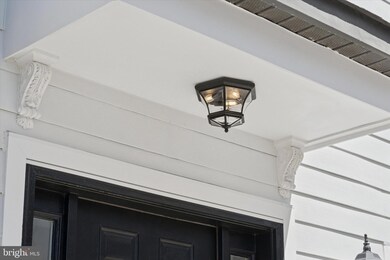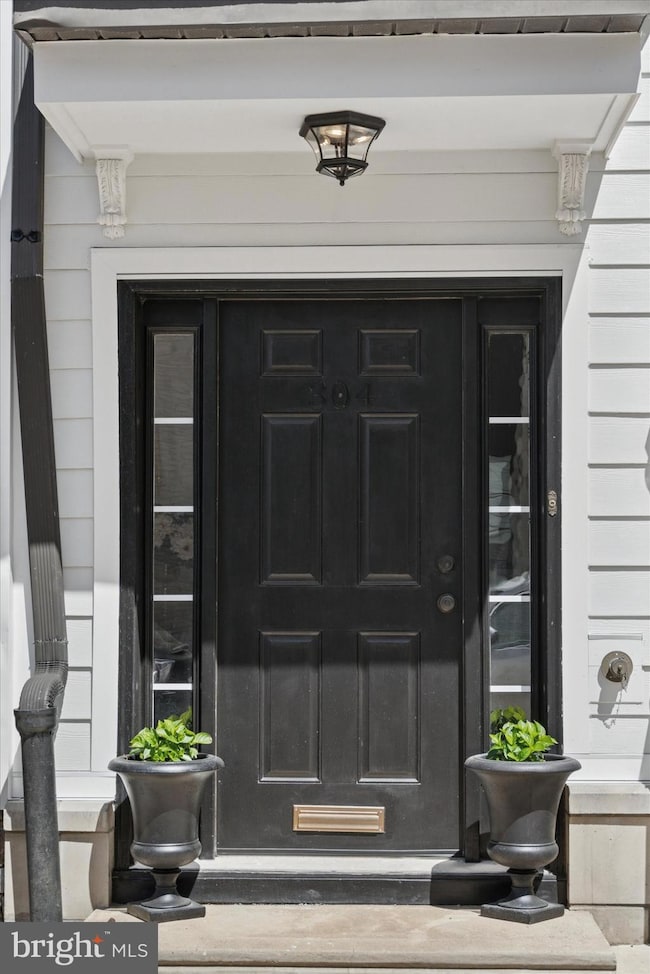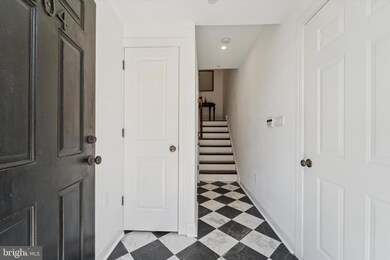
304 Dupont St Philadelphia, PA 19128
Estimated payment $4,048/month
Highlights
- Open Floorplan
- Wood Flooring
- Breakfast Area or Nook
- Traditional Architecture
- No HOA
- 3-minute walk to Fairview Park
About This Home
Welcome to 304 Dupont Street — a refined, four-story residence in the heart of Manayunk, where thoughtful design meets everyday comfort. Featuring an oversized two-car garage, this spacious 3-bedroom, 2.5-bath home offers 2,349 square feet of beautifully updated living space, ideal for those seeking both style and convenience in one of Philadelphia’s most vibrant neighborhoods.Step into a welcoming entryway featuring brand-new custom tilework (2024), setting the tone for the quality and care throughout. The main level showcases a sun-drenched open floor plan, elevated by high ceilings, hardwood floors, and a built-in bar (2025) perfect for entertaining. The gourmet kitchen is a chef’s dream, boasting all-new stainless steel appliances (2023), upgraded hardware, a custom island surround, and abundant storage space.Upstairs, two generously sized bedrooms provide comfortable retreats, complemented by an updated full bath and a convenient laundry area with a new washer and dryer (2025). The top floor is dedicated to a stunning primary suite with a dramatic arched window, private balcony, walk-in closet, and a spa-inspired bathroom with recent upgrades.Additional highlights include new HVAC (2023), new water heater (2023), new appliances (2023), electric fireplace (2023), refinished balconies (2025), exterior Hardie Board siding with warranty (2025), and fresh updates throughout — from light fixtures to decorative trim and window treatments.Located just blocks from Manayunk’s Main Street, you’ll enjoy a walkable lifestyle surrounded by great dining, local events, and scenic trails. 304 Dupont Street isn’t just a home — it’s a lifestyle upgrade in a warm, welcoming community.
Last Listed By
Keller Williams Realty Devon-Wayne License #RS356067 Listed on: 05/29/2025

Open House Schedule
-
Saturday, May 31, 20251:00 to 3:00 pm5/31/2025 1:00:00 PM +00:005/31/2025 3:00:00 PM +00:00Add to Calendar
Townhouse Details
Home Type
- Townhome
Est. Annual Taxes
- $7,176
Year Built
- Built in 2008
Lot Details
- 783 Sq Ft Lot
- Lot Dimensions are 27.00 x 29.00
Parking
- 2 Car Direct Access Garage
- Oversized Parking
- Parking Storage or Cabinetry
- Front Facing Garage
- Garage Door Opener
Home Design
- Traditional Architecture
- Slab Foundation
- Masonry
Interior Spaces
- 2,349 Sq Ft Home
- Property has 4 Levels
- Open Floorplan
- Wet Bar
- Built-In Features
- Recessed Lighting
- Electric Fireplace
- Double Pane Windows
- Window Treatments
- Bay Window
- Living Room
- Dining Room
- Wood Flooring
Kitchen
- Breakfast Area or Nook
- Electric Oven or Range
- Built-In Microwave
- Dishwasher
- Stainless Steel Appliances
- Kitchen Island
- Disposal
Bedrooms and Bathrooms
- 3 Bedrooms
- En-Suite Primary Bedroom
- En-Suite Bathroom
- Walk-In Closet
- Soaking Tub
- Walk-in Shower
Laundry
- Laundry Room
- Laundry on upper level
- Stacked Washer and Dryer
Eco-Friendly Details
- Energy-Efficient Windows
Outdoor Features
- Multiple Balconies
- Exterior Lighting
Utilities
- Forced Air Heating and Cooling System
- Vented Exhaust Fan
- 200+ Amp Service
- Electric Water Heater
Community Details
- No Home Owners Association
- Manayunk Subdivision
Listing and Financial Details
- Tax Lot 1055
- Assessor Parcel Number 211379430
Map
Home Values in the Area
Average Home Value in this Area
Tax History
| Year | Tax Paid | Tax Assessment Tax Assessment Total Assessment is a certain percentage of the fair market value that is determined by local assessors to be the total taxable value of land and additions on the property. | Land | Improvement |
|---|---|---|---|---|
| 2025 | $6,384 | $512,700 | $102,540 | $410,160 |
| 2024 | $6,384 | $512,700 | $102,540 | $410,160 |
| 2023 | $6,384 | $456,100 | $91,220 | $364,880 |
| 2022 | $6,384 | $456,100 | $91,220 | $364,880 |
| 2021 | $4,947 | $0 | $0 | $0 |
| 2020 | $4,947 | $0 | $0 | $0 |
| 2019 | $4,862 | $0 | $0 | $0 |
| 2018 | $1,779 | $0 | $0 | $0 |
| 2017 | $710 | $0 | $0 | $0 |
| 2016 | $201 | $0 | $0 | $0 |
| 2015 | $193 | $0 | $0 | $0 |
| 2014 | -- | $356,100 | $14,392 | $341,708 |
| 2012 | -- | $112,000 | $3,232 | $108,768 |
Property History
| Date | Event | Price | Change | Sq Ft Price |
|---|---|---|---|---|
| 05/29/2025 05/29/25 | For Sale | $650,000 | +21.5% | $277 / Sq Ft |
| 01/18/2023 01/18/23 | Sold | $535,000 | -2.7% | $228 / Sq Ft |
| 10/14/2022 10/14/22 | For Sale | $549,999 | +57.1% | $234 / Sq Ft |
| 02/27/2020 02/27/20 | Sold | $350,000 | 0.0% | $149 / Sq Ft |
| 11/12/2019 11/12/19 | Off Market | $350,000 | -- | -- |
| 09/26/2019 09/26/19 | For Sale | $389,000 | -- | $166 / Sq Ft |
Purchase History
| Date | Type | Sale Price | Title Company |
|---|---|---|---|
| Deed | $535,000 | -- | |
| Deed | $350,000 | First Platinum Abstract Llc | |
| Deed | $539,454 | Fidelity Natl Title Ins Co |
Mortgage History
| Date | Status | Loan Amount | Loan Type |
|---|---|---|---|
| Open | $444,050 | New Conventional | |
| Previous Owner | $280,000 | Purchase Money Mortgage | |
| Previous Owner | $372,000 | New Conventional | |
| Previous Owner | $417,000 | New Conventional | |
| Previous Owner | $417,000 | Purchase Money Mortgage |
Similar Homes in Philadelphia, PA
Source: Bright MLS
MLS Number: PAPH2484194
APN: 211379430
- 315 Dupont St
- 307 Krams Ave
- 4475 Fleming St
- 4557 Manayunk Ave
- 248 Krams Ave
- 4432 Dexter St
- 334 Carson St
- 332 Carson St
- 226 Green Ln
- 224 Dupont St
- 220 Dupont St
- 182 Gay St Unit 606
- 182 Gay St Unit 903
- 215 Krams Ave
- 318 Ripka St
- 4526 Wilde St
- 291 1/2 Hermitage St
- 257 Lyceum Ave
- 168 Carson St
- 245 Lyceum Ave
