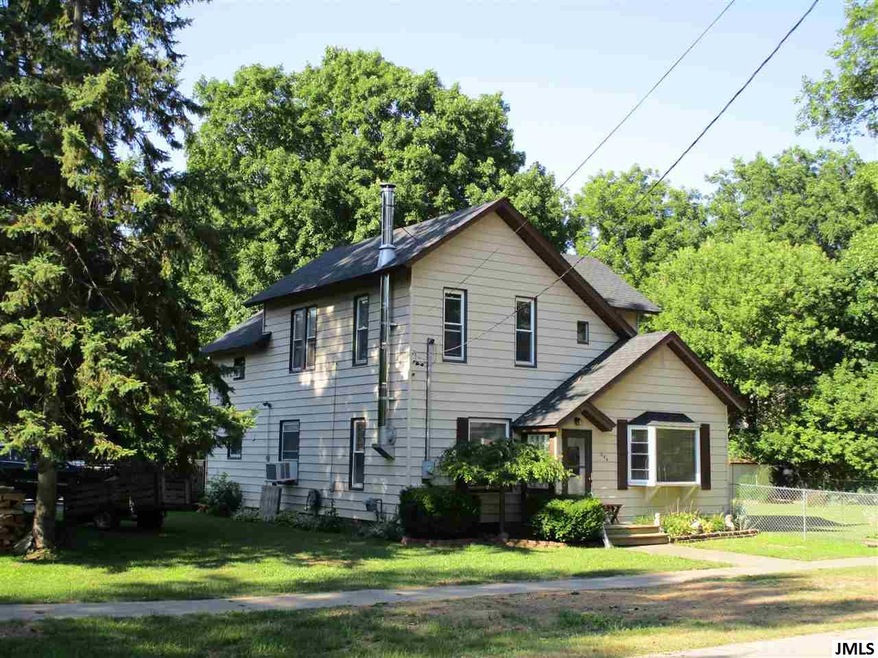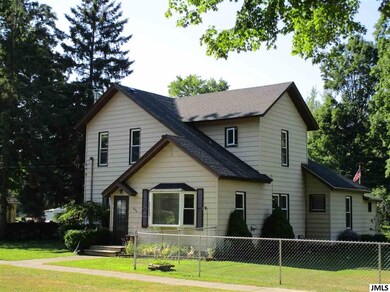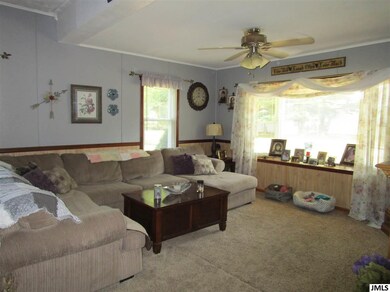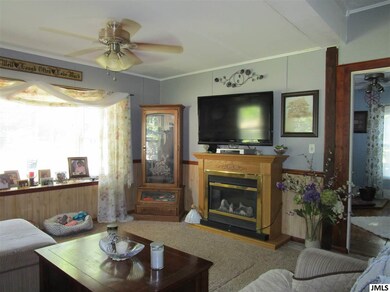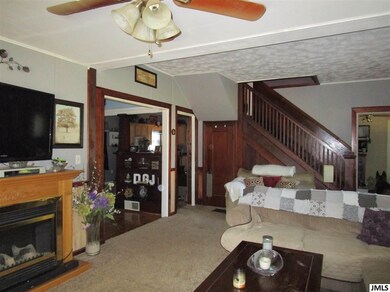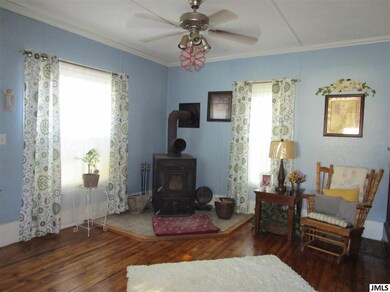
304 E Allen St Hanover, MI 49241
Highlights
- Deck
- Corner Lot: Yes
- Eat-In Kitchen
- 1 Fireplace
- No HOA
- Patio
About This Home
As of December 2018CHARMING 3BR/2BA HOME IN HANOVER SCHOOLS - A warm welcome greets you as you step inside this lovely, historic home in the Village of Hanover. Beautiful natural woodwork pillars w/built in bookcases, original wood staircase & refinished hardwood floors charm the entry. Traditional for the era, you'll find large rooms throughout with the updated, Country Kitchen being the focal point. Kitchen is open to a guest parlor/dining room with a wood burning stove that can heat the downstairs nicely during winter months. Living room w/bay window, den, updated full bath & first floor laundry w/mud room complete the main level. Upstairs there is an extra large master bedroom w/a walk in closet, 2 more spacious bedrooms & another full bath. Impressive double lot is fenced & features 2 sheds, firepit, cement patio/basketball area & large deck. Updates include new roof 2018. Call today to see this charming home located just a short walk from the Hanover Elementary School and the Village of Hanover.
Last Agent to Sell the Property
Sharon Harris
Key Realty One License #6501297488 Listed on: 07/10/2018

Last Buyer's Agent
Sharon Harris
Key Realty One License #6501297488 Listed on: 07/10/2018

Home Details
Home Type
- Single Family
Est. Annual Taxes
- $1,100
Year Built
- Built in 1900
Lot Details
- 0.37 Acre Lot
- Lot Dimensions are 132x122
- Corner Lot: Yes
- Back Yard Fenced
Parking
- Gravel Driveway
Home Design
- Aluminum Siding
Interior Spaces
- 1,625 Sq Ft Home
- 1-Story Property
- Ceiling Fan
- 1 Fireplace
- Living Room
- Dining Area
- Partial Basement
Kitchen
- Eat-In Kitchen
- Built-In Oven
- Stove
Bedrooms and Bathrooms
- 3 Bedrooms
- 2 Full Bathrooms
Laundry
- Laundry on main level
- Dryer
- Washer
Outdoor Features
- Deck
- Patio
- Shed
- Storage Shed
Utilities
- Forced Air Heating System
- Heating System Uses Natural Gas
- Well
- Septic System
Community Details
- No Home Owners Association
- Dean & Peabody's Eastern Subdivision
Ownership History
Purchase Details
Home Financials for this Owner
Home Financials are based on the most recent Mortgage that was taken out on this home.Purchase Details
Home Financials for this Owner
Home Financials are based on the most recent Mortgage that was taken out on this home.Purchase Details
Similar Homes in Hanover, MI
Home Values in the Area
Average Home Value in this Area
Purchase History
| Date | Type | Sale Price | Title Company |
|---|---|---|---|
| Warranty Deed | $106,500 | Midstate Title Agency Of | |
| Warranty Deed | $64,900 | -- | |
| Warranty Deed | $44,000 | -- |
Mortgage History
| Date | Status | Loan Amount | Loan Type |
|---|---|---|---|
| Open | $108,080 | New Conventional | |
| Previous Owner | $30,000 | Unknown | |
| Previous Owner | $64,900 | No Value Available |
Property History
| Date | Event | Price | Change | Sq Ft Price |
|---|---|---|---|---|
| 12/14/2018 12/14/18 | Sold | $106,500 | +142.0% | $66 / Sq Ft |
| 10/02/2018 10/02/18 | Pending | -- | -- | -- |
| 12/04/2012 12/04/12 | Sold | $44,000 | -- | $31 / Sq Ft |
Tax History Compared to Growth
Tax History
| Year | Tax Paid | Tax Assessment Tax Assessment Total Assessment is a certain percentage of the fair market value that is determined by local assessors to be the total taxable value of land and additions on the property. | Land | Improvement |
|---|---|---|---|---|
| 2025 | $1,585 | $76,500 | $0 | $0 |
| 2024 | $1,017 | $77,200 | $0 | $0 |
| 2022 | $1,439 | $61,300 | $0 | $0 |
| 2021 | $525 | $63,700 | $0 | $0 |
| 2020 | $1,405 | $51,300 | $0 | $0 |
| 2019 | $1,365 | $46,200 | $0 | $0 |
| 2018 | $894 | $35,200 | $0 | $0 |
| 2017 | $838 | $34,700 | $0 | $0 |
| 2016 | $610 | $36,300 | $36,300 | $0 |
| 2015 | -- | $32,300 | $32,300 | $0 |
| 2014 | -- | $29,300 | $0 | $0 |
| 2013 | -- | $29,300 | $29,300 | $0 |
Agents Affiliated with this Home
-
S
Seller's Agent in 2018
Sharon Harris
Key Realty One
-

Seller's Agent in 2012
Meredythe Hill-Vandusen
ERA REARDON - BROOKLYN
(517) 206-9802
55 Total Sales
-
T
Seller Co-Listing Agent in 2012
TIMOTHY JACOBS
Next Step Realty
Map
Source: Southwestern Michigan Association of REALTORS®
MLS Number: 21053674
APN: 000-17-21-377-001-00
- 330 E Main
- 123 Fairview St
- 224 W Allen St
- 538 S Jackson St
- 11713 Rountree Rd
- 9875 Rountree Rd
- 6375 Buckman Rd
- 4900 E Mosherville Rd
- 10639 Hanover Rd
- 490 Skyline Dr
- 4962 Farwell Lake Rd
- 235 Steves Scenic Dr
- 134 Cottage Dr
- 190 Steves Scenic Dr
- 11091 Milnes Rd
- 240 Aquamarine Dr
- 846 Morton Rd
- 11441 Wooden Rd
- 447 Paradise Ln
- 10500 Moscow Rd
