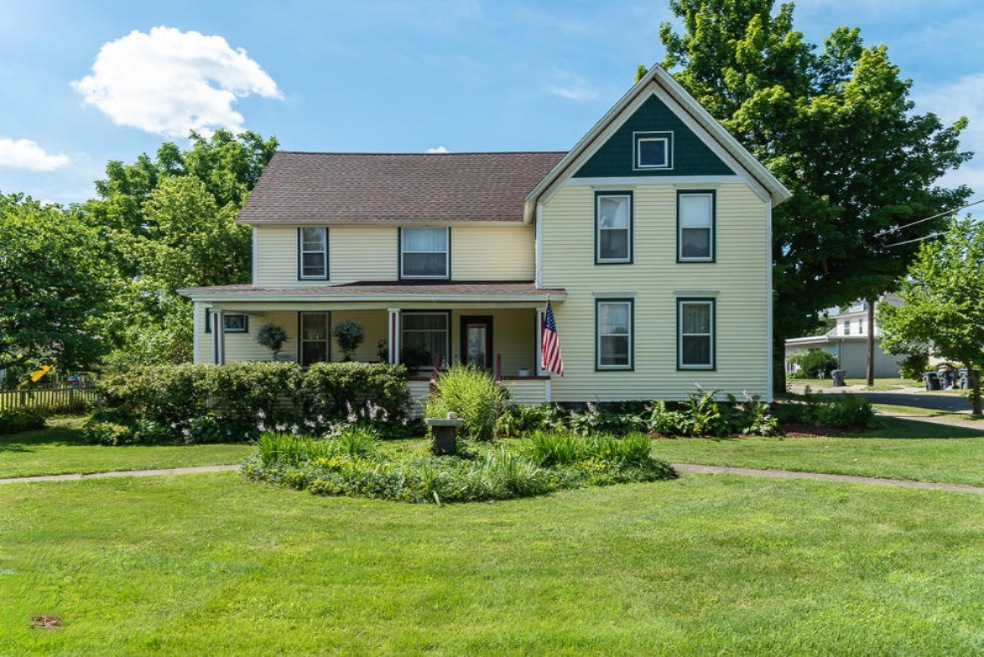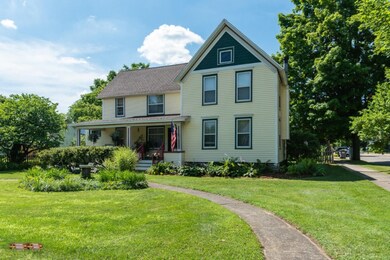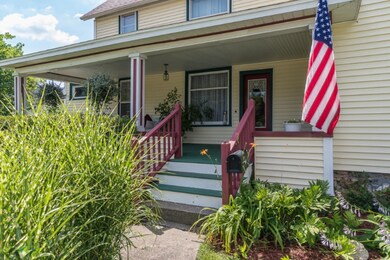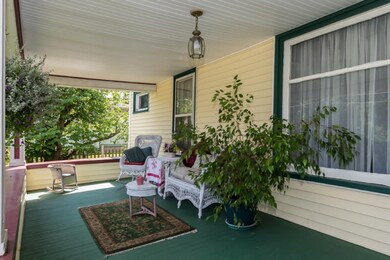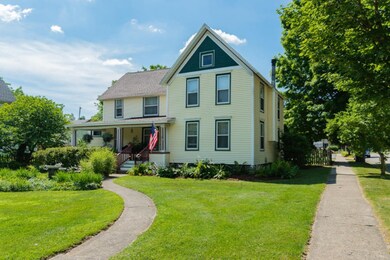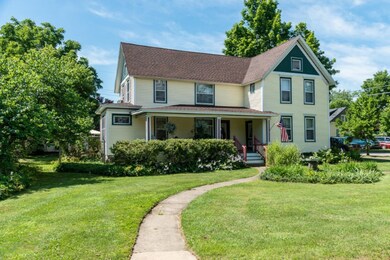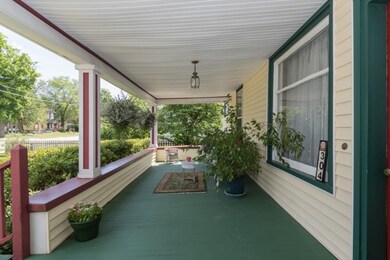
304 E Bridge St Plainwell, MI 49080
Highlights
- Traditional Architecture
- 1 Car Detached Garage
- Garden
- Corner Lot: Yes
- Porch
- 5-minute walk to Sherwood Park
About This Home
As of August 2020Check out this historic charmer in the heart of Plainwell. The exterior has the look and feel of yesteryear, although recently sided and reroofed. The 20' long front porch leads directly to the parlor (better know today as the living room) w/ wood burning stove. The living room flows nicely into the grand formal living/piano room with original hardwood floors. Also on main floor is the dining room and updated kitchen with a full wall of built-in storage, an updated full bath with walk-in tile shower, a large bedroom and the back laundry/mudroom. Upstairs you will find the oversized master bedroom with sitting area separated by french doors, and the master bath with clawfoot tub. Also upstairs is the remaining two bedrooms. One suited well as a nursery or office.
Last Buyer's Agent
Dawn Snow
Berkshire Hathaway HomeServices MI License #6501308478

Home Details
Home Type
- Single Family
Est. Annual Taxes
- $2,335
Year Built
- Built in 1880
Lot Details
- Lot Dimensions are 82 x 132
- Shrub
- Corner Lot: Yes
- Garden
Parking
- 1 Car Detached Garage
Home Design
- Traditional Architecture
- Composition Roof
- Vinyl Siding
Interior Spaces
- 2,403 Sq Ft Home
- 2-Story Property
- Basement
- Michigan Basement
- Range<<rangeHoodToken>>
Bedrooms and Bathrooms
- 4 Bedrooms | 1 Main Level Bedroom
- 2 Full Bathrooms
Laundry
- Laundry on main level
- Dryer
- Washer
Outdoor Features
- Porch
Utilities
- Forced Air Heating System
- Heating System Uses Oil
- Cable TV Available
Ownership History
Purchase Details
Home Financials for this Owner
Home Financials are based on the most recent Mortgage that was taken out on this home.Similar Homes in Plainwell, MI
Home Values in the Area
Average Home Value in this Area
Purchase History
| Date | Type | Sale Price | Title Company |
|---|---|---|---|
| Warranty Deed | $183,000 | None Available |
Mortgage History
| Date | Status | Loan Amount | Loan Type |
|---|---|---|---|
| Open | $173,850 | New Conventional | |
| Previous Owner | $123,500 | New Conventional | |
| Previous Owner | $148,261 | Fannie Mae Freddie Mac |
Property History
| Date | Event | Price | Change | Sq Ft Price |
|---|---|---|---|---|
| 07/14/2025 07/14/25 | Price Changed | $295,000 | -1.7% | $123 / Sq Ft |
| 07/09/2025 07/09/25 | For Sale | $300,000 | +63.9% | $125 / Sq Ft |
| 08/28/2020 08/28/20 | Sold | $183,000 | -1.1% | $76 / Sq Ft |
| 07/17/2020 07/17/20 | Pending | -- | -- | -- |
| 07/15/2020 07/15/20 | For Sale | $185,000 | -- | $77 / Sq Ft |
Tax History Compared to Growth
Tax History
| Year | Tax Paid | Tax Assessment Tax Assessment Total Assessment is a certain percentage of the fair market value that is determined by local assessors to be the total taxable value of land and additions on the property. | Land | Improvement |
|---|---|---|---|---|
| 2025 | $4,664 | $128,600 | $28,700 | $99,900 |
| 2024 | $4,230 | $118,000 | $25,000 | $93,000 |
| 2023 | $4,310 | $102,900 | $21,700 | $81,200 |
| 2022 | $4,230 | $91,200 | $19,400 | $71,800 |
| 2021 | $4,062 | $86,800 | $17,000 | $69,800 |
| 2020 | $2,573 | $82,200 | $15,800 | $66,400 |
| 2019 | $2,335 | $76,400 | $14,100 | $62,300 |
| 2018 | $0 | $71,800 | $15,700 | $56,100 |
| 2017 | $0 | $67,900 | $13,400 | $54,500 |
| 2016 | $0 | $59,900 | $10,000 | $49,900 |
| 2015 | -- | $59,900 | $10,000 | $49,900 |
| 2014 | -- | $59,100 | $11,700 | $47,400 |
| 2013 | -- | $57,600 | $11,700 | $45,900 |
Agents Affiliated with this Home
-
Sarah Grammatico
S
Seller's Agent in 2025
Sarah Grammatico
Amplified Real Estate
(269) 509-2254
9 Total Sales
-
Ryan Potter
R
Seller Co-Listing Agent in 2025
Ryan Potter
Amplified Real Estate
1 in this area
56 Total Sales
-
Tami Wolthuis
T
Seller's Agent in 2020
Tami Wolthuis
Jaqua, REALTORS
(269) 599-7135
2 in this area
118 Total Sales
-
D
Buyer's Agent in 2020
Dawn Snow
Berkshire Hathaway HomeServices MI
Map
Source: Southwestern Michigan Association of REALTORS®
MLS Number: 20027411
APN: 55-410-078-00
- 317 E Chart St
- 204 N Sherwood Ave
- 144 Orchard St
- 129 W Plainwell St
- 705 S Main St
- 433 W Bridge St
- 415 W Plainwell St
- 551 W Bridge St
- 773 Glenview Dr
- 811 Thomas St
- 819 Thomas St
- 455 N 10th St
- 1085 2nd Division
- 1077 Wedgewood Dr
- 1035 S Stoneridge Dr Unit 49
- 1142 N Peach Ct
- 830 Miller Rd Unit 9.86 Acres
- 830 Miller Rd Unit 15 Acres
- 830 Miller Rd Unit 26.94 Acres
- 355 12th St
