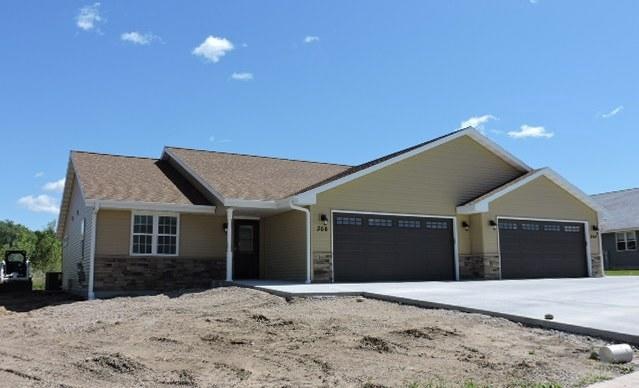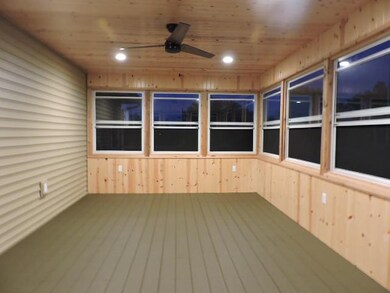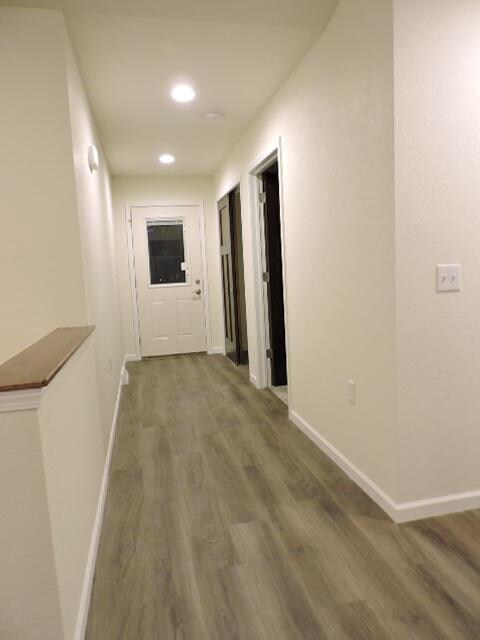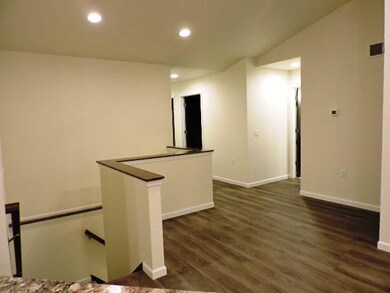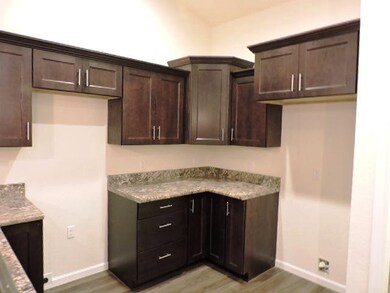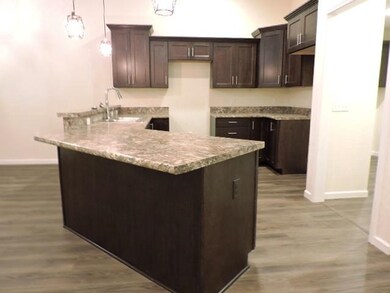
304 E Highland Ave Fort Atkinson, WI 53538
Estimated Value: $337,000 - $380,000
Highlights
- Open Floorplan
- 2 Car Attached Garage
- Level Entry For Accessibility
- Ranch Style House
- Forced Air Cooling System
- Accessible Bedroom
About This Home
As of November 2019Brand new 2 bedroom, 2 bath zero lot line, Single Family unit. No fees. Owners maintain their own yards. Open floor plan. Spacious Kitchen with pantry and raised snack bar. master bath with walk-in shower. Cathedral ceilings, solid core doors, main floor laundry. These units also include a 15' x 12' Sun Room! Full unfinished basements can easily be finished for future living space. Over sized, insulated attached 2+ car garage. Handicap accessible entry (No Steps)
Last Agent to Sell the Property
RE/MAX Preferred License #40761-94 Listed on: 07/24/2018

Last Buyer's Agent
Jaylene Piraino
Shorewest Realtors, Inc. License #59259-90
Home Details
Home Type
- Single Family
Est. Annual Taxes
- $6,044
Year Built
- Built in 2018
Lot Details
- 0.32 Acre Lot
- Property is zoned R2
Home Design
- Ranch Style House
- Brick Exterior Construction
- Vinyl Siding
- Stone Exterior Construction
Interior Spaces
- 1,391 Sq Ft Home
- Open Floorplan
- Laundry on main level
Kitchen
- Microwave
- Dishwasher
Bedrooms and Bathrooms
- 2 Bedrooms
- Split Bedroom Floorplan
- 2 Full Bathrooms
- Walk-in Shower
Basement
- Basement Fills Entire Space Under The House
- Sump Pump
Parking
- 2 Car Attached Garage
- Garage Door Opener
- Driveway Level
Accessible Home Design
- Accessible Full Bathroom
- Accessible Bedroom
- Level Entry For Accessibility
Schools
- Purdy Elementary School
- Fort Atkinson Middle School
- Fort Atkinson High School
Utilities
- Forced Air Cooling System
- Cable TV Available
Community Details
- 1St Addt To Highland Hght Subdivision
Ownership History
Purchase Details
Home Financials for this Owner
Home Financials are based on the most recent Mortgage that was taken out on this home.Similar Homes in Fort Atkinson, WI
Home Values in the Area
Average Home Value in this Area
Purchase History
| Date | Buyer | Sale Price | Title Company |
|---|---|---|---|
| Huettl Michael | $219,900 | None Available |
Mortgage History
| Date | Status | Borrower | Loan Amount |
|---|---|---|---|
| Open | Huettl Michael | $196,000 | |
| Closed | Huettl Michael | $180,000 |
Property History
| Date | Event | Price | Change | Sq Ft Price |
|---|---|---|---|---|
| 11/27/2019 11/27/19 | Sold | $219,900 | -6.4% | $158 / Sq Ft |
| 09/17/2019 09/17/19 | Price Changed | $234,900 | 0.0% | $169 / Sq Ft |
| 09/17/2019 09/17/19 | For Sale | $234,900 | +6.8% | $169 / Sq Ft |
| 08/30/2019 08/30/19 | Off Market | $219,900 | -- | -- |
| 10/04/2018 10/04/18 | Off Market | $219,900 | -- | -- |
| 07/25/2018 07/25/18 | For Sale | $239,900 | 0.0% | $172 / Sq Ft |
| 07/24/2018 07/24/18 | For Sale | $239,900 | -- | $172 / Sq Ft |
Tax History Compared to Growth
Tax History
| Year | Tax Paid | Tax Assessment Tax Assessment Total Assessment is a certain percentage of the fair market value that is determined by local assessors to be the total taxable value of land and additions on the property. | Land | Improvement |
|---|---|---|---|---|
| 2024 | $6,044 | $321,900 | $29,000 | $292,900 |
| 2023 | $6,136 | $321,900 | $29,000 | $292,900 |
| 2022 | $5,882 | $209,500 | $9,000 | $200,500 |
| 2021 | $5,217 | $209,500 | $9,000 | $200,500 |
| 2020 | $4,984 | $209,500 | $9,000 | $200,500 |
| 2019 | $0 | $0 | $0 | $0 |
Agents Affiliated with this Home
-
Lynn Staude

Seller's Agent in 2019
Lynn Staude
RE/MAX
91 in this area
134 Total Sales
-
J
Buyer's Agent in 2019
Jaylene Piraino
Shorewest Realtors, Inc.
Map
Source: South Central Wisconsin Multiple Listing Service
MLS Number: MM1597152
APN: 226-0514-1031-051
- 265 Heritage Dr Unit 19
- 263 Heritage Dr Unit 20
- 213 Wollet Dr
- 113 E Highland Ave
- W5990 Friedel Rd
- 1315 Greene St
- 400 Oak Ridge Ct
- 917 Whitewater Ave
- 410 Mckee Ct
- 930 Peterson St
- W6250 Apple Ln
- 622 Maple St
- 616 Maple St
- 612 Maple St
- 608 Maple St
- 613 Grove St
- 609 Grove St
- 206 Hilltop Trail
- 617 Grant St
- 430 Whitewater Ave
- 304 E Highland Ave
- 306 E Highland Ave
- 304 E Highland Ave
- 306 E Highland Ave
- 1501 Lena Ln
- 1505 Lena Ln
- 1507 Lena Ln
- 305 E Highland Ave
- 1433 Lena Ln
- W5945 County Road K
- 1431 Lena Ln
- N1873 Us Highway 12
- N1866 Us Highway 12
- 1513 Lena Ln
- 237 E Highland Ave
- 1503 Lena Ln
- N1834 Us Highway 12
- 229 E Highland Ave
- 233 E Highland Ave
- 266 Heritage Dr
