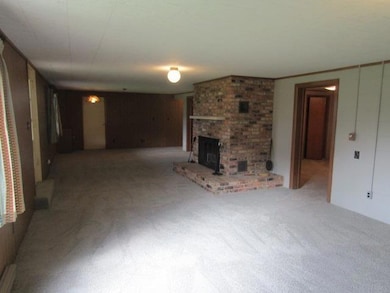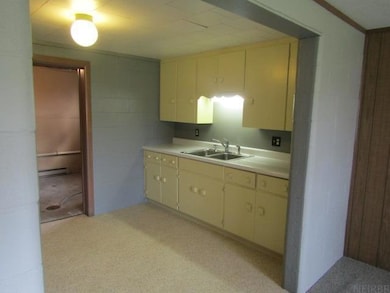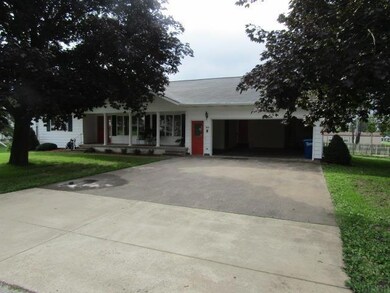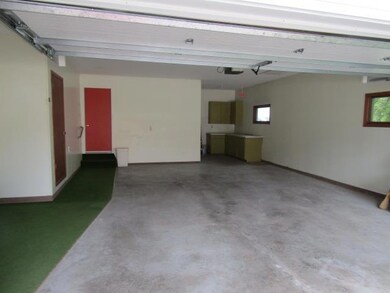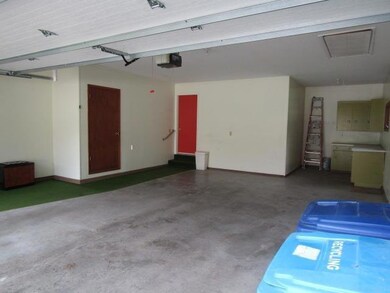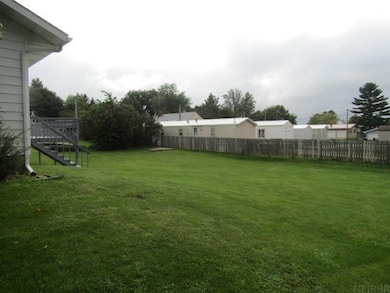
304 E Watson St Garnavillo, IA 52049
Highlights
- City View
- Contemporary Architecture
- Cathedral Ceiling
- Deck
- Multiple Fireplaces
- Covered patio or porch
About This Home
As of February 2023Ranch style home with full basement walkout, this 2 bedroom up and 2 non-conforming bedrooms in the lower level has everything you need for one level living and extra room if needed in the finished basement area. Home has been tastefully remodeled with all new appliances, remodeled and updated bathrooms, new interior paint and kitchen flooring. Hardwood cabinets, small breakfast nook, open dinning room off kitchen with patio doors leading to large rear deck, big living room with 2 sided wood burning fireplace in center of home facing both the living room side and kitchen side. Large attached 2 car plus garage with new double door and opener. Main floor laundry room off kitchen and garage entrance with full remodeled bathroom. Lower level large family room with fireplace, 2 bedrooms and walkout to the rear yard. Outside had covered front entrance/ porch, large off street driveway for additional parking, large rear deck and huge rear yard with south privacy fence. Very nice layout for family or retirement couple!
Home Details
Home Type
- Single Family
Est. Annual Taxes
- $2,236
Year Built
- Built in 1976
Lot Details
- 0.31 Acre Lot
- Lot Dimensions are 132 x 103
- Privacy Fence
- Landscaped
Home Design
- Contemporary Architecture
- Block Foundation
- Asphalt Roof
- Aluminum Siding
Interior Spaces
- 2,768 Sq Ft Home
- Cathedral Ceiling
- Ceiling Fan
- Multiple Fireplaces
- Double Sided Fireplace
- Wood Burning Fireplace
- City Views
- Intercom
Kitchen
- Built-In Oven
- Cooktop
- Built-In Microwave
- Dishwasher
Bedrooms and Bathrooms
- 4 Bedrooms
Laundry
- Laundry Room
- Laundry on main level
- Dryer
Partially Finished Basement
- Walk-Out Basement
- Interior and Exterior Basement Entry
Parking
- 2 Car Attached Garage
- Garage Door Opener
Outdoor Features
- Deck
- Covered patio or porch
Schools
- Clayton Ridge Elementary And Middle School
- Clayton Ridge High School
Utilities
- Central Air
- Heating System Uses Wood
- Radiant Heating System
- Electric Water Heater
Listing and Financial Details
- Assessor Parcel Number 2918431002
Ownership History
Purchase Details
Home Financials for this Owner
Home Financials are based on the most recent Mortgage that was taken out on this home.Similar Homes in Garnavillo, IA
Home Values in the Area
Average Home Value in this Area
Purchase History
| Date | Type | Sale Price | Title Company |
|---|---|---|---|
| Warranty Deed | $200,000 | -- |
Mortgage History
| Date | Status | Loan Amount | Loan Type |
|---|---|---|---|
| Open | $300,000 | Credit Line Revolving | |
| Previous Owner | $216,000 | Reverse Mortgage Home Equity Conversion Mortgage |
Property History
| Date | Event | Price | Change | Sq Ft Price |
|---|---|---|---|---|
| 02/22/2023 02/22/23 | Sold | $200,000 | -11.1% | $72 / Sq Ft |
| 01/06/2023 01/06/23 | Pending | -- | -- | -- |
| 11/01/2022 11/01/22 | Price Changed | $225,000 | -4.3% | $81 / Sq Ft |
| 08/26/2022 08/26/22 | For Sale | $235,000 | +74.1% | $85 / Sq Ft |
| 02/18/2022 02/18/22 | Sold | $135,000 | +17.4% | $55 / Sq Ft |
| 01/12/2022 01/12/22 | Pending | -- | -- | -- |
| 01/06/2022 01/06/22 | For Sale | $115,000 | -- | $47 / Sq Ft |
Tax History Compared to Growth
Tax History
| Year | Tax Paid | Tax Assessment Tax Assessment Total Assessment is a certain percentage of the fair market value that is determined by local assessors to be the total taxable value of land and additions on the property. | Land | Improvement |
|---|---|---|---|---|
| 2024 | $2,986 | $186,964 | $17,505 | $169,459 |
| 2023 | $2,468 | $186,964 | $17,505 | $169,459 |
| 2022 | $2,236 | $132,499 | $15,914 | $116,585 |
| 2021 | $2,368 | $132,499 | $15,914 | $116,585 |
| 2020 | $2,368 | $133,244 | $15,914 | $117,330 |
| 2019 | $2,302 | $133,244 | $15,914 | $117,330 |
| 2018 | $2,302 | $129,602 | $15,914 | $113,688 |
| 2017 | $2,230 | $129,602 | $15,914 | $113,688 |
| 2015 | $2,192 | $117,005 | $9,854 | $107,151 |
| 2014 | $2,142 | $117,005 | $9,854 | $107,151 |
Agents Affiliated with this Home
-

Seller's Agent in 2023
Daniel Parker
Parker Realty
(563) 252-4406
105 Total Sales
-

Seller's Agent in 2022
Jonathan Miles
Jon Miles Real Estate
(608) 822-4700
510 Total Sales
-

Buyer's Agent in 2022
Nathan Trappe
Allen Real Estate Company LLC
(563) 880-2222
265 Total Sales
Map
Source: Northeast Iowa Regional Board of REALTORS®
MLS Number: NBR20224083
APN: 22-29-18-431-002
- 407 E Centre St
- 406 E Centre St
- 108 E Niagara St
- 306 S Monroe St
- 305 N Rutland St
- 502 S Monroe St
- 27495 205th St
- TBD King Rd
- 29253 290th St
- 100 Main St
- 30538 190th St
- Lot 25 Island View Subdivision View
- 209 Grace Ct
- 260 Mallard Ln
- 275 Grand Ridge Rim Way
- 00 Cedar St
- 117 Badger Blvd
- Unit 12 Mississippi Ln
- Unit 14 Mississippi Ln
- .27 Acres Acres

