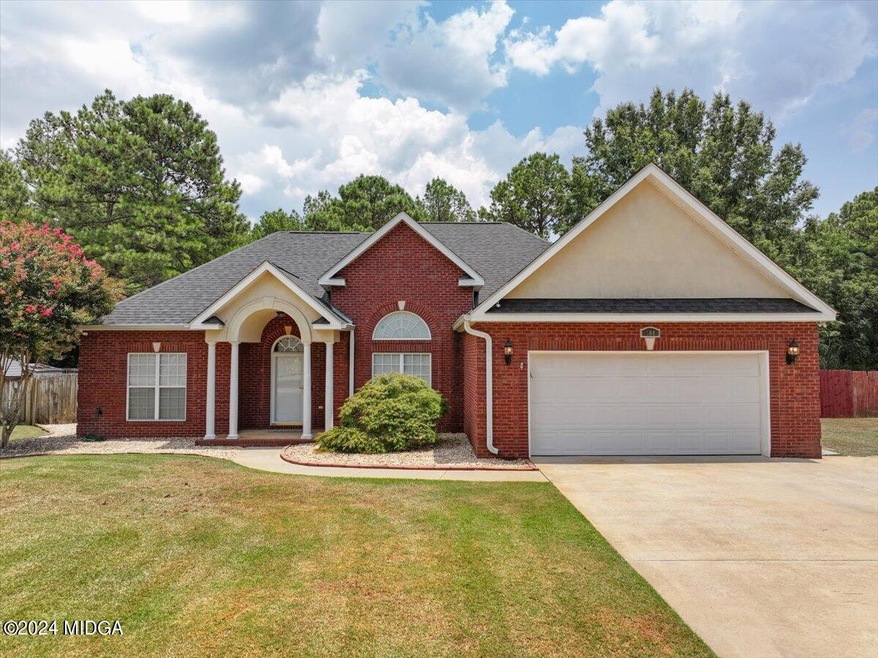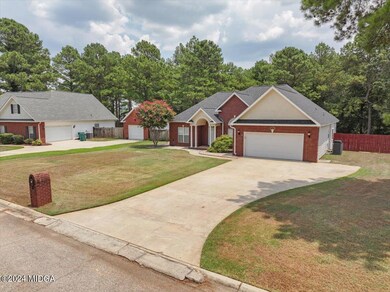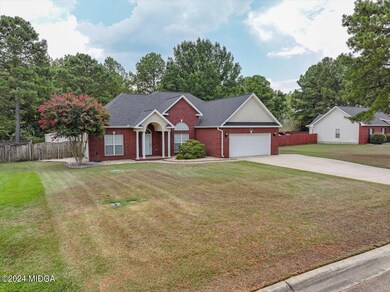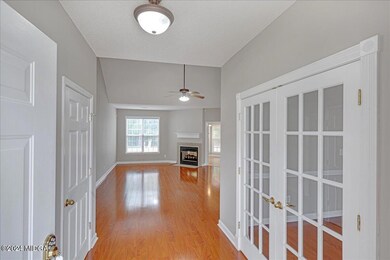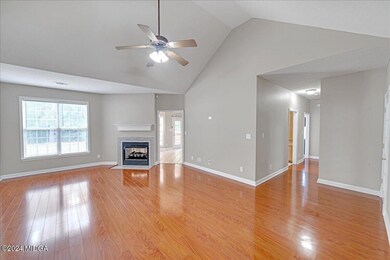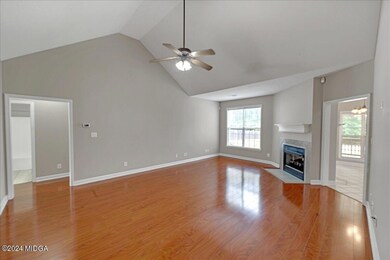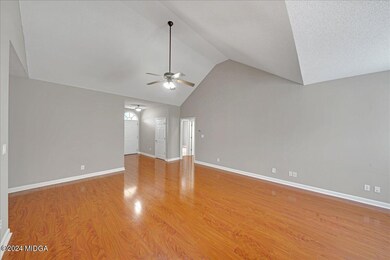
304 Ellicott Dr Warner Robins, GA 31088
Highlights
- Deck
- Traditional Architecture
- No HOA
- Quail Run Elementary School Rated A
- Solid Surface Countertops
- Breakfast Room
About This Home
As of August 2024Welcome to the epitome of custom design, elegance, and unparalleled comfort! This stylish single-level residence, featuring front brick and vinyl trim, is nestled in the highly sought-after Oxton neighborhood. Step into a culinary haven where custom wood cabinetry meets stunning countertops, complemented by a newer stainless steel stove and dishwasher. The bar seating option enhances the social aspect of the multi-use space, which includes an eat-in area and an extra living space boasting a double-sided fireplace. Expansive windows provide a captivating view of the private, natural setting, offering seclusion amidst the embrace of beautiful mature evergreens in the backyard. This residence has been thoughtfully upgraded, featuring a 30-year roof replaced in 2022, an inviting oversized covered deck installed in 2020, an HVAC Trane unit replaced in 2020, and a remodeled Owner's Suite Bathroom with a tile shower and frameless shower door, along with many more modern aesthetics. Practical enhancements include refreshed interior paint in some areas. As you explore the interior, be prepared to be captivated by the sheer beauty and pristine condition of every room. This home is not just a dwelling; it's an embodiment of sophisticated living.
Last Agent to Sell the Property
Maximum One Platinum Realtors License #333555 Listed on: 07/18/2024

Last Buyer's Agent
Brokered Agent
Brokered Sale
Home Details
Home Type
- Single Family
Est. Annual Taxes
- $2,343
Year Built
- Built in 2003
Lot Details
- Sprinkler System
Home Design
- Traditional Architecture
- Brick Front
- Slab Foundation
- Composition Roof
- Vinyl Siding
Interior Spaces
- 1,953 Sq Ft Home
- 1-Story Property
- Tray Ceiling
- Ceiling Fan
- Double Sided Fireplace
- Gas Log Fireplace
- Living Room with Fireplace
- Breakfast Room
- Formal Dining Room
- Storage In Attic
- Laundry Room
Kitchen
- Electric Range
- <<builtInMicrowave>>
- Dishwasher
- Solid Surface Countertops
- Disposal
Flooring
- Carpet
- Ceramic Tile
Bedrooms and Bathrooms
- 3 Bedrooms
- Walk-In Closet
- 2 Full Bathrooms
- Double Vanity
- Garden Bath
Home Security
- Home Security System
- Fire and Smoke Detector
Parking
- Attached Garage
- Garage Door Opener
Outdoor Features
- Deck
- Outbuilding
- Porch
Schools
- Quail Run Elementary School
- Warner Robins Middle School
- Houston County High School
Utilities
- Central Heating and Cooling System
- Heat Pump System
- Electric Water Heater
- Septic Tank
- Phone Available
- Cable TV Available
Community Details
- No Home Owners Association
- Oxton Plantation Subdivision
Listing and Financial Details
- Assessor Parcel Number 000500 288000
- Tax Block H
Ownership History
Purchase Details
Home Financials for this Owner
Home Financials are based on the most recent Mortgage that was taken out on this home.Purchase Details
Home Financials for this Owner
Home Financials are based on the most recent Mortgage that was taken out on this home.Purchase Details
Purchase Details
Purchase Details
Similar Homes in the area
Home Values in the Area
Average Home Value in this Area
Purchase History
| Date | Type | Sale Price | Title Company |
|---|---|---|---|
| Special Warranty Deed | $291,500 | None Listed On Document | |
| Warranty Deed | $165,000 | None Available | |
| Deed | -- | -- | |
| Deed | $158,000 | -- | |
| Deed | $22,500 | -- |
Mortgage History
| Date | Status | Loan Amount | Loan Type |
|---|---|---|---|
| Open | $189,763 | FHA | |
| Previous Owner | $120,414 | VA | |
| Previous Owner | $132,000 | New Conventional |
Property History
| Date | Event | Price | Change | Sq Ft Price |
|---|---|---|---|---|
| 08/19/2024 08/19/24 | Sold | $291,500 | 0.0% | $149 / Sq Ft |
| 07/21/2024 07/21/24 | Pending | -- | -- | -- |
| 07/18/2024 07/18/24 | For Sale | $291,500 | +76.7% | $149 / Sq Ft |
| 06/18/2012 06/18/12 | Sold | $165,000 | -8.3% | $84 / Sq Ft |
| 05/06/2012 05/06/12 | Pending | -- | -- | -- |
| 01/24/2012 01/24/12 | For Sale | $179,900 | -- | $92 / Sq Ft |
Tax History Compared to Growth
Tax History
| Year | Tax Paid | Tax Assessment Tax Assessment Total Assessment is a certain percentage of the fair market value that is determined by local assessors to be the total taxable value of land and additions on the property. | Land | Improvement |
|---|---|---|---|---|
| 2024 | $2,343 | $99,960 | $10,600 | $89,360 |
| 2023 | $2,105 | $87,080 | $10,600 | $76,480 |
| 2022 | $1,907 | $78,880 | $10,600 | $68,280 |
| 2021 | $1,718 | $70,720 | $10,600 | $60,120 |
| 2020 | $1,637 | $67,080 | $10,600 | $56,480 |
| 2019 | $1,637 | $67,080 | $10,600 | $56,480 |
| 2018 | $1,637 | $67,080 | $10,600 | $56,480 |
| 2017 | $1,639 | $67,080 | $10,600 | $56,480 |
| 2016 | $1,641 | $67,080 | $10,600 | $56,480 |
| 2015 | $1,645 | $67,080 | $10,600 | $56,480 |
| 2014 | -- | $67,080 | $10,600 | $56,480 |
| 2013 | -- | $67,080 | $10,600 | $56,480 |
Agents Affiliated with this Home
-
Kim Hunter

Seller's Agent in 2024
Kim Hunter
Maximum One Platinum Realtors
(478) 320-1024
364 Total Sales
-
B
Buyer's Agent in 2024
Brokered Agent
Brokered Sale
-
D
Seller's Agent in 2012
Dawn Melden
NEXTHOME 180 REALTY
Map
Source: Middle Georgia MLS
MLS Number: 175897
APN: 000500288000
- 205 Ellicott Dr
- 217 Ellicott Dr
- 204 Lanna Ct
- 508 Nandina Ct
- 512 Nandina Ct
- 129 Roseine Dr
- 124 Roseine Dr
- 116 Sasanqua Dr
- 488 Nandina Ct
- 0 Lakeview Rd
- 122 Wavertree Dr
- 208 Timber Ridge Dr
- 451 Falkirk Dr
- 201 Loudon Hill Dr
- 112 Finegand Place
- 107 Whippoorwill Dr
- 310 Emily Maygan Dr
- 700 Stacy Ln
- 83 Glen Arbor Ln
- 203 Sedgebrooke Dr
