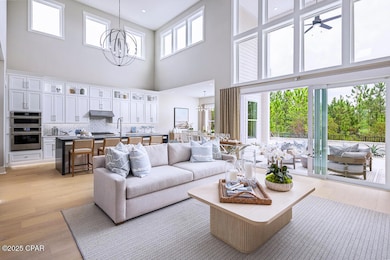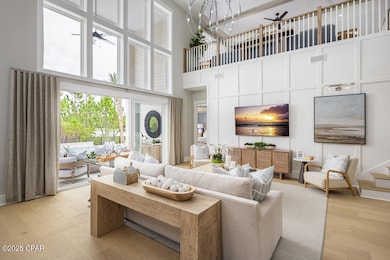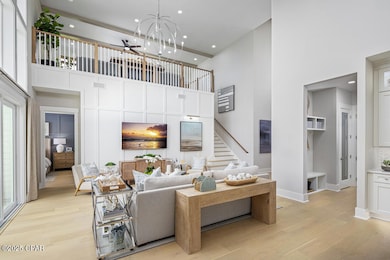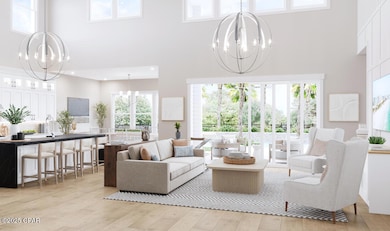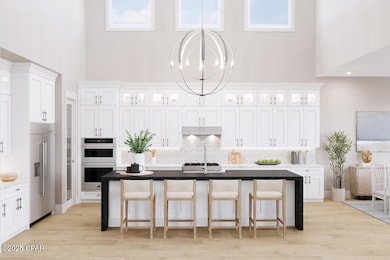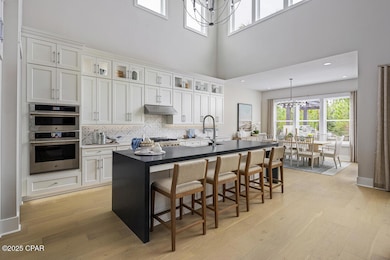304 Ember Ln Unit Lot 300 Panama City Beach, FL 32413
Estimated payment $5,628/month
Highlights
- Home Theater
- New Construction
- Clubhouse
- J.R. Arnold High School Rated A-
- Gated Community
- Wooded Lot
About This Home
Welcome to your dream home, where luxury, comfort, and convenience come together in perfect harmony. Nestled in a gated community, this grand two-story residence boasts over 20-foot ceilings and an inviting open floor plan designed to impress from the moment you step inside. As you enter, you're greeted by the grandeur of soaring ceilings and an abundance of natural light that fills the home with warmth. The gourmet kitchen is a culinary enthusiast's paradise, featuring stacked cabinets with crown finish, sleek quartz countertops, design tile backsplash, and large island, a space that invites both creativity and connection, perfect for family gatherings or entertaining guests. On the main level is the primary suite, a true retreat offering both relaxation and luxury. With a spa-like bathroom featuring a large tile shower, a separate soaking tub, and two spacious walk-in closets, every detail has been meticulously designed to create an oasis of serenity. This is more than just a bedroom; it's a sanctuary where you can unwind in ultimate comfort. Upstairs, the expansive loft and bonus area offer endless possibilities for your lifestyle, whether it's a game room, home theater, or a second living area. With four spacious bedrooms and 3.5 beautifully appointed baths, this home accommodates every need with elegance and functionality. The office room offers the ideal space for work or study. 3-car garage offers ample room for your vehicles, storage, and more. Step outside the multi slide glass door onto your covered lanai and embrace the natural wood preserve beauty providing both privacy and a tranquil setting. The community is filled with resort style amenities, including pool, clubhouse, fitness center, pickleball courts, tennis court, playground, and a multi-purpose field. Short drive to public beach access, Pier Park shopping, dining and fun entertainment, airport, future FSU/TMH medical campus, future West Bay Center with Publix and recreation outdoor activities at Frank Brown Park. Don't miss the opportunity to make this extraordinary property your forever home, where every detail is crafted for your utmost enjoyment. Construction estimated completion June 2026. Pictures are not of actual home, but same floor plan.
Home Details
Home Type
- Single Family
Year Built
- Built in 2025 | New Construction
Lot Details
- 7,405 Sq Ft Lot
- Lot Dimensions are 60'x120'
- Landscaped
- Sprinkler System
- Wooded Lot
Parking
- 3 Car Attached Garage
- Driveway
Home Design
- Traditional Architecture
- Brick Exterior Construction
- HardiePlank Type
Interior Spaces
- 2-Story Property
- Recessed Lighting
- Great Room
- Home Theater
- Home Office
- Loft
- Bonus Room
- Tile Flooring
- Fire and Smoke Detector
Kitchen
- Range Hood
- Microwave
- Dishwasher
- Kitchen Island
- Disposal
Bedrooms and Bathrooms
- 4 Bedrooms
- Soaking Tub
Outdoor Features
- Covered Patio or Porch
Schools
- West Bay Elementary School
- Surfside Middle School
- Arnold High School
Utilities
- Heating Available
- Underground Utilities
- High Speed Internet
Community Details
Overview
- Property has a Home Owners Association
- Association fees include clubhouse, fitness facility, playground, pool(s), tennis courts, trash
- Breakwater At Ward Creek Subdivision
Amenities
- Picnic Area
- Clubhouse
Recreation
- Tennis Courts
- Community Playground
- Community Pool
- Park
Security
- Gated Community
Map
Home Values in the Area
Average Home Value in this Area
Property History
| Date | Event | Price | List to Sale | Price per Sq Ft |
|---|---|---|---|---|
| 11/04/2025 11/04/25 | For Sale | $899,000 | -- | $262 / Sq Ft |
Source: Central Panhandle Association of REALTORS®
MLS Number: 781187
- 944 Camp Fire Cir Unit Lot 327
- 952 Camp Fire Cir Unit Lot 329
- 952 Camp Fire Cir
- 912 Camp Fire Cir Unit Lot 319
- 305 Breakwater Blvd Unit Lot 289
- 901 Camp Fire Cir Unit Lot 315
- 275 Breakwater Blvd
- Killian Plan at Breakwater at Ward Creek - Vista Collection
- Sandestin Plan at Breakwater at Ward Creek - Oasis Collection
- Callaway Plan at Breakwater at Ward Creek - Vista Collection
- Cain Plan at Breakwater at Ward Creek - Coastal Collection
- Caswell Plan at Breakwater at Ward Creek - Vista Collection
- Hathaway Plan at Breakwater at Ward Creek - Coastal Collection
- Sandy Plan at Breakwater at Ward Creek - Vista Collection
- Frankford Plan at Breakwater at Ward Creek - Coastal Collection
- Delwood Plan at Breakwater at Ward Creek - Oasis Collection
- Summerwood Plan at Breakwater at Ward Creek - Oasis Collection
- Palmetto Plan at Breakwater at Ward Creek - Oasis Collection
- Grayton Plan at Breakwater at Ward Creek - Vista Collection
- Bellview Plan at Breakwater at Ward Creek - Coastal Collection
- 959 Camp Fire Cir
- 263 Breakwater Blvd
- 167 Ellery Ln
- 208 Palm Cir
- 101 Crossings Dr
- 201 N San Souci Blvd
- 139 Bonaire Dr
- 17751 Panama City Beach Pkwy Unit 9F
- 17620 Front Beach Rd Unit 2SC
- 17620 Front Beach Rd Unit Z4
- 100 Sea Breeze Cir
- 100 Cabana Cay Cir
- 114 Seabreeze Cir
- 544 Melrose Way
- 17462 Front Beach Rd Unit ID1329024P
- 17462 Front Beach Rd Unit ID1329025P
- 17462 Front Beach Rd Unit ID1329022P
- 17462 Front Beach Rd Unit 77C
- 17670 Front Beach Rd Unit B4
- 16810 Junipero Ave

