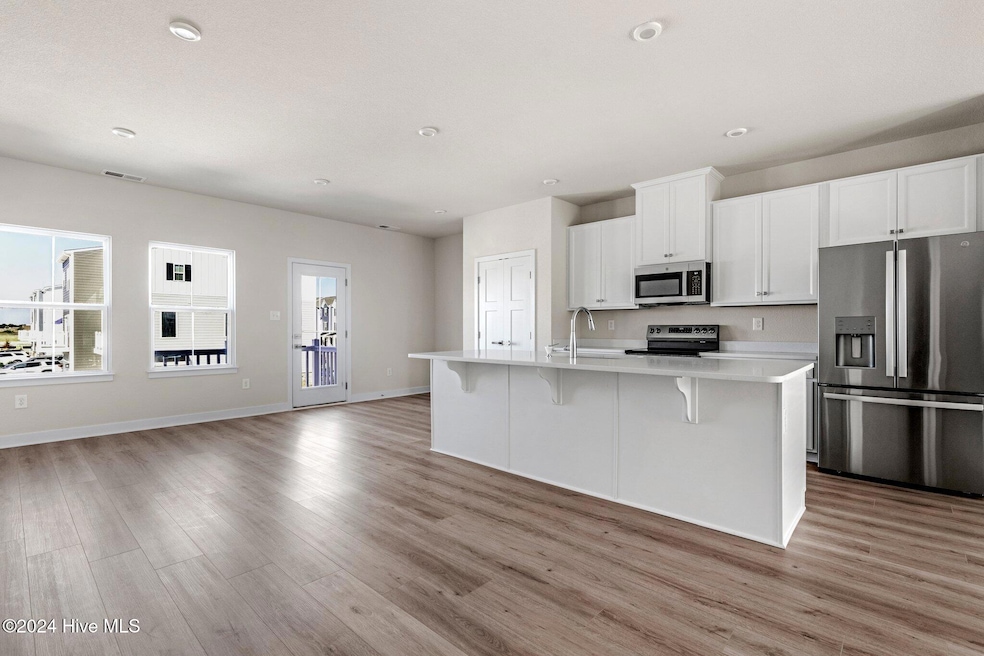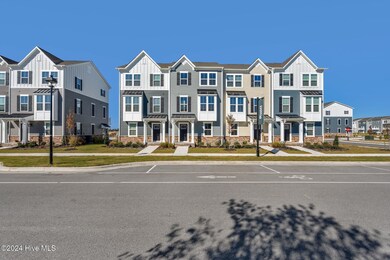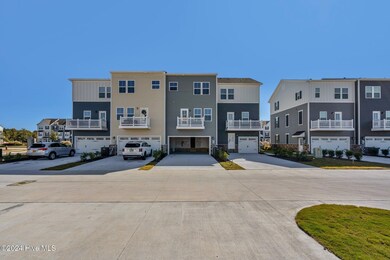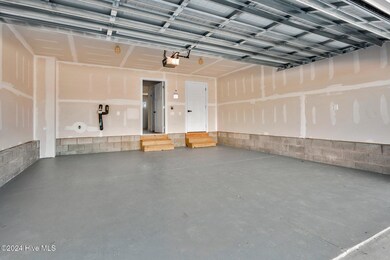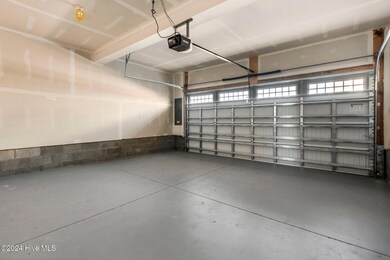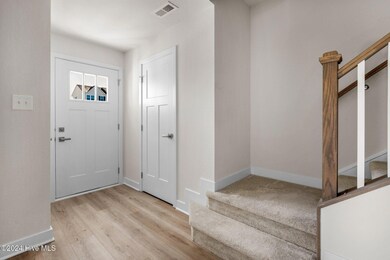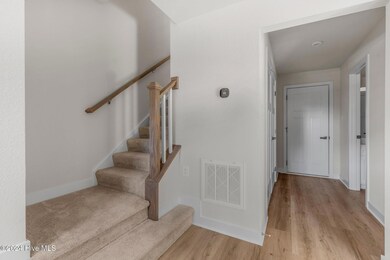
304 Fost Blvd Moyock, NC 27958
Highlights
- Main Floor Primary Bedroom
- 2 Car Attached Garage
- Walk-In Closet
- Moyock Middle School Rated 9+
- Tray Ceiling
- Patio
About This Home
As of March 2025Your chance to own a brand new home in Moyock without the wait! This stunning property has never been lived in--offering that fresh, new-home feel. The spacious floor plan features modern finishes, a light-filled kitchen, all new appliances, and open living areas that are key for entertaining or relaxing. The owner had a change of plans, giving you the opportunity to make this home your own. Located in a highly sought-after neighborhood with easy access to local amenities and only a few minutes to the VA border.
Last Agent to Sell the Property
Iron Valley Real Estate Elizabeth City License #329103 Listed on: 10/20/2024

Townhouse Details
Home Type
- Townhome
Est. Annual Taxes
- $264
Year Built
- Built in 2024
Lot Details
- 1,742 Sq Ft Lot
- Lot Dimensions are 20x90.43x20x90.43
HOA Fees
- $165 Monthly HOA Fees
Parking
- 2 Car Attached Garage
Home Design
- Slab Foundation
- Wood Frame Construction
- Architectural Shingle Roof
- Vinyl Siding
- Stick Built Home
Interior Spaces
- 2,120 Sq Ft Home
- 3-Story Property
- Tray Ceiling
- Ceiling Fan
- Blinds
- Entrance Foyer
- Combination Dining and Living Room
- Washer and Dryer Hookup
Kitchen
- Stove
- Built-In Microwave
- Dishwasher
- Kitchen Island
Flooring
- Carpet
- Luxury Vinyl Plank Tile
Bedrooms and Bathrooms
- 4 Bedrooms
- Primary Bedroom on Main
- Walk-In Closet
- Walk-in Shower
Home Security
Outdoor Features
- Patio
Schools
- Moyock Elementary School
- Moyock Middle School
- Currituck County High School
Utilities
- Central Air
- Heat Pump System
- Heating System Uses Natural Gas
- Electric Water Heater
Listing and Financial Details
- Tax Lot T63
- Assessor Parcel Number 015d0000t630000
Community Details
Overview
- Goodman Mgmt Group Association, Phone Number (757) 716-7888
- Fost Towns Subdivision
- Maintained Community
Security
- Fire and Smoke Detector
Similar Homes in Moyock, NC
Home Values in the Area
Average Home Value in this Area
Property History
| Date | Event | Price | Change | Sq Ft Price |
|---|---|---|---|---|
| 03/24/2025 03/24/25 | Sold | $375,000 | +0.5% | $177 / Sq Ft |
| 02/05/2025 02/05/25 | Pending | -- | -- | -- |
| 02/01/2025 02/01/25 | Price Changed | $373,000 | -0.5% | $176 / Sq Ft |
| 01/29/2025 01/29/25 | For Sale | $375,000 | 0.0% | $177 / Sq Ft |
| 01/19/2025 01/19/25 | Pending | -- | -- | -- |
| 12/05/2024 12/05/24 | Price Changed | $375,000 | -1.1% | $177 / Sq Ft |
| 10/20/2024 10/20/24 | For Sale | $379,000 | +8.1% | $179 / Sq Ft |
| 08/20/2024 08/20/24 | Sold | $350,740 | -1.2% | $168 / Sq Ft |
| 01/04/2024 01/04/24 | Pending | -- | -- | -- |
| 01/04/2024 01/04/24 | For Sale | $354,990 | -- | $170 / Sq Ft |
Tax History Compared to Growth
Agents Affiliated with this Home
-
Nick Kemp

Seller's Agent in 2025
Nick Kemp
Iron Valley Real Estate Elizabeth City
(757) 516-3662
2 in this area
73 Total Sales
-
Malisa Bowman

Buyer's Agent in 2025
Malisa Bowman
1st Class Real Estate Integrity
(757) 478-6073
3 in this area
35 Total Sales
-
Terri Stickle
T
Seller's Agent in 2024
Terri Stickle
BHHS RW Towne Realty
(757) 477-5731
109 in this area
262 Total Sales
Map
Source: Hive MLS
MLS Number: 100476154
- 209 Fost Blvd
- 100 Ryker Rd E
- 101 Fost Blvd
- 102 Ryker Rd E
- 106 Ryker Rd E
- 001 Iris Cir Unit Lot 0
- 01 Iris Cir Unit Lot 0
- 001 Iris Cir
- 01 Iris Cir
- 309 Iris Cir Unit Lot 124
- 309 Iris Cir
- 0000 Ryker Rd
- 000 Ryker Rd
- 00 Ryker Rd
- 307 Iris Cir Unit Lot 123
- 307 Iris Cir
- 120 Ryker Rd W
- 200 Ryker Rd E Unit Lot 37
- 200 Ryker Rd E
- 213 Iris Cir
