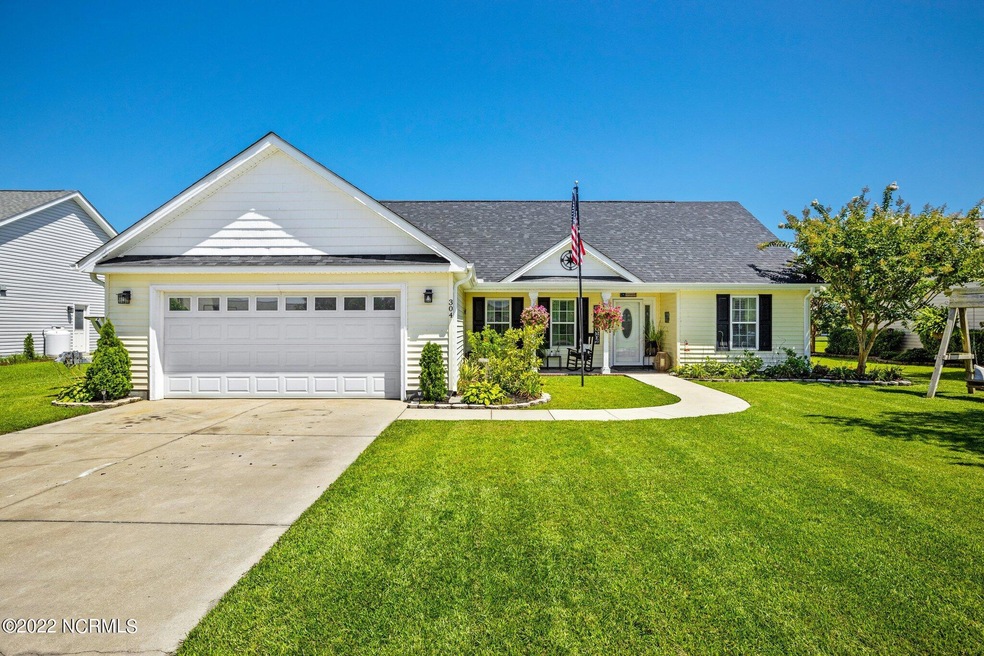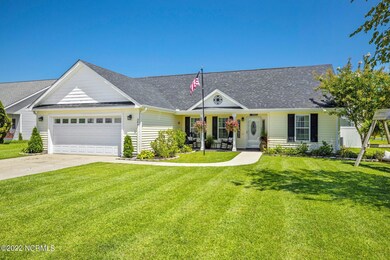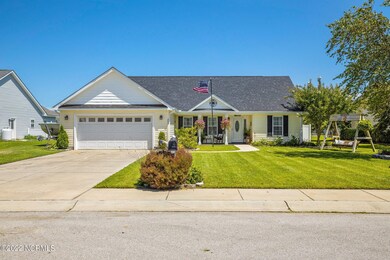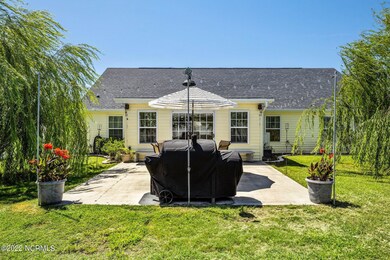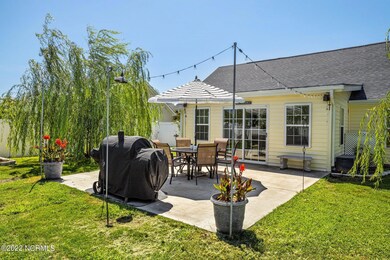
304 Franklin St Beaufort, NC 28516
Estimated Value: $329,307 - $377,000
Highlights
- Sun or Florida Room
- Community Pool
- Breakfast Area or Nook
- Beaufort Elementary School Rated A-
- Covered patio or porch
- Fenced Yard
About This Home
As of September 2022Beautiful home located in the desirable neighborhood of Palmetto Plantation! This beautiful 3 bedroom 2 bathroom home offers over 1700 Square Feet, a sun room overlooking the beautiful patio, and a fenced in back yard. The combined living room, and dining room Provide plenty of space to entertain guests, with the kitchen attached to the dining area, you stay a part of the conversation while you cook. New LVP flooring runs through the living room, hallway, and all 3 bedrooms. This beautiful backyard has so much room for entertaining, and is surrounded by beautiful willow and crepe myrtle trees. Don't forget this home is centrally located to all your needs! Shopping, dining, and schools are minutes away along with the beautiful waterfront of Historic Downtown Beaufort. This home wont last long!
Last Agent to Sell the Property
Keller Williams Crystal Coast License #24926 Listed on: 07/27/2022

Home Details
Home Type
- Single Family
Est. Annual Taxes
- $1,611
Year Built
- Built in 2008
Lot Details
- 0.27 Acre Lot
- Property fronts a private road
- Fenced Yard
- Vinyl Fence
- Open Lot
- Property is zoned R-8
HOA Fees
- $30 Monthly HOA Fees
Home Design
- Slab Foundation
- Wood Frame Construction
- Architectural Shingle Roof
- Vinyl Siding
- Stick Built Home
Interior Spaces
- 1,754 Sq Ft Home
- 1-Story Property
- Ceiling Fan
- Gas Log Fireplace
- Blinds
- Combination Dining and Living Room
- Sun or Florida Room
- Luxury Vinyl Plank Tile Flooring
- Pull Down Stairs to Attic
- Laundry closet
Kitchen
- Breakfast Area or Nook
- Stove
- Built-In Microwave
- Ice Maker
- Dishwasher
Bedrooms and Bathrooms
- 3 Bedrooms
- Walk-In Closet
- 2 Full Bathrooms
- Walk-in Shower
Home Security
- Storm Doors
- Fire and Smoke Detector
Parking
- 2 Car Attached Garage
- Driveway
Outdoor Features
- Covered patio or porch
- Outdoor Storage
Utilities
- Central Air
- Heat Pump System
- Propane
- Electric Water Heater
- Fuel Tank
Listing and Financial Details
- Assessor Parcel Number 730608872568000
Community Details
Overview
- Palmetto Plantation Subdivision
- Maintained Community
Recreation
- Community Pool
Ownership History
Purchase Details
Home Financials for this Owner
Home Financials are based on the most recent Mortgage that was taken out on this home.Purchase Details
Home Financials for this Owner
Home Financials are based on the most recent Mortgage that was taken out on this home.Purchase Details
Home Financials for this Owner
Home Financials are based on the most recent Mortgage that was taken out on this home.Purchase Details
Purchase Details
Home Financials for this Owner
Home Financials are based on the most recent Mortgage that was taken out on this home.Similar Homes in Beaufort, NC
Home Values in the Area
Average Home Value in this Area
Purchase History
| Date | Buyer | Sale Price | Title Company |
|---|---|---|---|
| Cooksey Gerald L | $312,500 | -- | |
| Georgia Waddle | $219,000 | None Available | |
| Waddle Justin L | $167,000 | None Available | |
| Sykes Neel Lee | -- | None Available | |
| Sykes J Marion | $193,000 | None Available |
Mortgage History
| Date | Status | Borrower | Loan Amount |
|---|---|---|---|
| Previous Owner | Georgia Waddle | $219,000 | |
| Previous Owner | Waddle Justin L | $218,250 | |
| Previous Owner | Waddle Justin L | $16,800 | |
| Previous Owner | Waddle Justin L | $172,511 | |
| Previous Owner | Sykes Neel Lee | $152,000 | |
| Previous Owner | Sykes J Marion | $162,700 |
Property History
| Date | Event | Price | Change | Sq Ft Price |
|---|---|---|---|---|
| 09/02/2022 09/02/22 | Sold | $312,500 | +7.8% | $178 / Sq Ft |
| 08/07/2022 08/07/22 | Pending | -- | -- | -- |
| 08/05/2022 08/05/22 | For Sale | $289,900 | +73.6% | $165 / Sq Ft |
| 05/23/2013 05/23/13 | Sold | $167,000 | -6.7% | $119 / Sq Ft |
| 04/14/2013 04/14/13 | Pending | -- | -- | -- |
| 08/10/2012 08/10/12 | For Sale | $179,000 | -- | $128 / Sq Ft |
Tax History Compared to Growth
Tax History
| Year | Tax Paid | Tax Assessment Tax Assessment Total Assessment is a certain percentage of the fair market value that is determined by local assessors to be the total taxable value of land and additions on the property. | Land | Improvement |
|---|---|---|---|---|
| 2024 | $1,629 | $182,112 | $60,600 | $121,512 |
| 2023 | $1,629 | $182,112 | $60,600 | $121,512 |
| 2022 | $1,611 | $182,112 | $60,600 | $121,512 |
| 2021 | $0 | $182,112 | $60,600 | $121,512 |
| 2020 | $1,611 | $182,112 | $60,600 | $121,512 |
| 2019 | $1,487 | $171,574 | $45,000 | $126,574 |
| 2017 | $1,363 | $171,574 | $45,000 | $126,574 |
| 2016 | $1,285 | $171,574 | $45,000 | $126,574 |
| 2015 | $1,268 | $171,574 | $45,000 | $126,574 |
| 2014 | $1,266 | $183,918 | $52,250 | $131,668 |
Agents Affiliated with this Home
-
Holland Shepard Team
H
Seller's Agent in 2022
Holland Shepard Team
Keller Williams Crystal Coast
(252) 515-7291
83 in this area
283 Total Sales
-
Heather Mloganoski

Buyer's Agent in 2022
Heather Mloganoski
Weichert Realtors At Wave's Edge
(252) 732-4007
1 in this area
21 Total Sales
-
H
Seller's Agent in 2013
Holland Shepard Group
Realty World First Coast Realty Beaufort
-
Becky Flarity

Buyer's Agent in 2013
Becky Flarity
Crystal Coast RE Connection
(252) 723-3217
36 Total Sales
Map
Source: Hive MLS
MLS Number: 100341080
APN: 7306.08.87.2568000
- 103 Pirates Landing Dr
- 301 Pirates Landing Dr
- 105 Palmetto Place Cir
- 116 Palmetto Place Cir
- 423 Meeting St
- 427 Meeting St
- 3134 Highway 70 E
- 115 Crescent Dr
- 108 Park
- 1615 Live Oak St Unit A & B
- 404 Sycamore Dr
- 111 Plantation Cir
- 120 Plantation Cir
- 108 Graham Ln
- 207 Fairview Dr
- 166 Lake Rd
- 130 Riverside Dr
- 114 Pine View Blvd
- 311 Taylorwood Dr
- 102 Gibbs Cir
- 304 Franklin St
- 306 Franklin St
- 302 Franklin St
- 502 Professional Park Dr
- 104 Calhoun St
- 308 Franklin St
- 502 Professional Dr
- 504 Professional Park Dr
- 305 Franklin St
- 303 Franklin St
- 307 Franklin St
- 500 Professional Park Dr
- 301 Franklin St
- 102 Calhoun St
- 309 Franklin St
- 403 Tradd St
- 210 Pirate Landing Dr
- 185 Pirate Landing Dr
- 208 Pirate Landing Dr
- 206 Pirate Landing Dr
