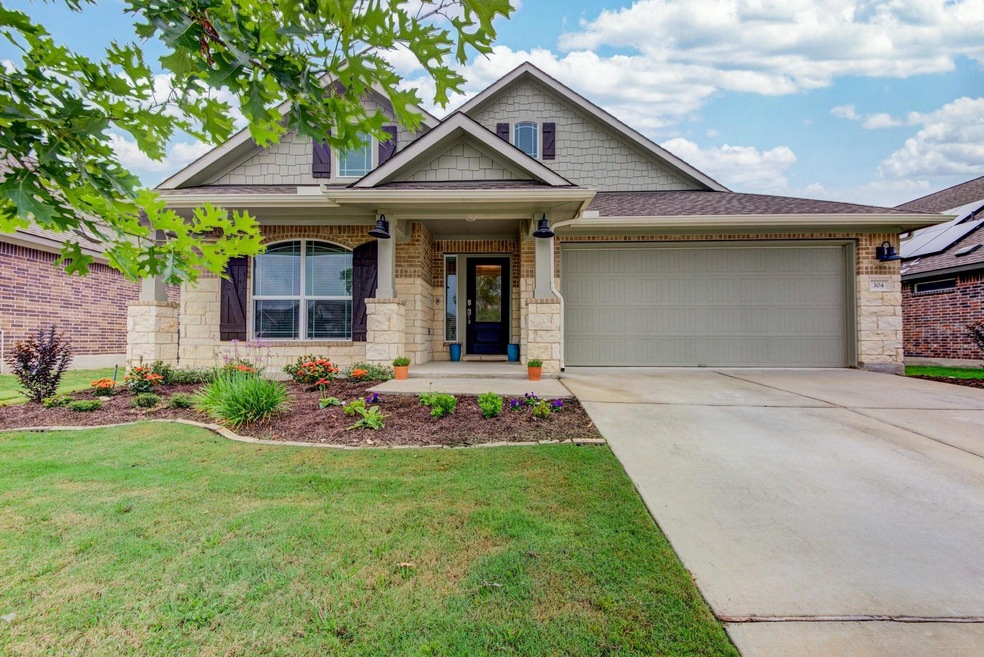
304 Garcitas Cove Unit 302 Austin, TX 78748
Highlights
- 0.29 Acre Lot
- High Ceiling
- Private Yard
- Open Floorplan
- Quartz Countertops
- Community Pool
About This Home
As of July 2024Nestled in a cul-de-sac just a stone's throw from the scenic Onion Creek Hiking Trails, this charming home awaits. Boasting three bedrooms and two baths, the home welcomes you with a spacious open-living layout. The kitchen exudes modern flair with vibrant cabinetry and sleek silestone countertops. The generously sized master bedroom seamlessly connects to its private bathroom featuring a double door entry, walk-in closet and a lavish walk-in shower. The office space features double doors and offers versatility and convenience. For eco-conscious homeowners, the garage is equipped with a car charger tailored for electric vehicles. Looking out the back windows you see greenery, a picturesque backdrop for everyday life. Situated near the famed Longhorn Ranch, seeing those majestic animals will put a smile on your face. Additionally, residents can indulge in the communal pool, perfect for unwinding on sunny days. With its strategic proximity to major highways, this locale is an ideal sanctuary for families seeking convenience without compromising on tranquility.
Last Agent to Sell the Property
Horizon Realty Brokerage Phone: (512) 342-1800 License #0629186 Listed on: 05/02/2024

Home Details
Home Type
- Single Family
Est. Annual Taxes
- $8,125
Year Built
- Built in 2021
Lot Details
- 0.29 Acre Lot
- Southeast Facing Home
- Sprinkler System
- Dense Growth Of Small Trees
- Private Yard
- Back Yard
- Property is in excellent condition
HOA Fees
- $110 Monthly HOA Fees
Parking
- 2 Car Garage
- Electric Vehicle Home Charger
Home Design
- Brick Exterior Construction
- Slab Foundation
- Shingle Roof
- HardiePlank Type
Interior Spaces
- 1,871 Sq Ft Home
- 1-Story Property
- Open Floorplan
- High Ceiling
- Ceiling Fan
- Recessed Lighting
- ENERGY STAR Qualified Windows
- Blinds
- Window Screens
- French Doors
- Washer Hookup
Kitchen
- Breakfast Bar
- Free-Standing Gas Range
- Dishwasher
- Quartz Countertops
- Disposal
Flooring
- Carpet
- Tile
- Vinyl
Bedrooms and Bathrooms
- 3 Main Level Bedrooms
- Walk-In Closet
- In-Law or Guest Suite
- 2 Full Bathrooms
- Double Vanity
Home Security
- Smart Thermostat
- Carbon Monoxide Detectors
- Fire and Smoke Detector
Outdoor Features
- Covered patio or porch
- Rain Gutters
Schools
- Menchaca Elementary School
- Paredes Middle School
- Akins High School
Utilities
- Central Heating and Cooling System
- Underground Utilities
- Natural Gas Connected
- Sewer Connected
- High Speed Internet
Listing and Financial Details
- Assessor Parcel Number 04491512070000
Community Details
Overview
- Association fees include common area maintenance
- Estancia Association
- Enclave At Estancia Subdivision
Amenities
- Common Area
Recreation
- Community Playground
- Community Pool
Ownership History
Purchase Details
Home Financials for this Owner
Home Financials are based on the most recent Mortgage that was taken out on this home.Similar Homes in the area
Home Values in the Area
Average Home Value in this Area
Purchase History
| Date | Type | Sale Price | Title Company |
|---|---|---|---|
| Deed | -- | Capital Title |
Mortgage History
| Date | Status | Loan Amount | Loan Type |
|---|---|---|---|
| Open | $280,000 | New Conventional |
Property History
| Date | Event | Price | Change | Sq Ft Price |
|---|---|---|---|---|
| 07/16/2024 07/16/24 | Sold | -- | -- | -- |
| 06/23/2024 06/23/24 | Price Changed | $435,000 | -2.9% | $232 / Sq Ft |
| 05/02/2024 05/02/24 | For Sale | $448,000 | -- | $239 / Sq Ft |
Tax History Compared to Growth
Tax History
| Year | Tax Paid | Tax Assessment Tax Assessment Total Assessment is a certain percentage of the fair market value that is determined by local assessors to be the total taxable value of land and additions on the property. | Land | Improvement |
|---|---|---|---|---|
| 2023 | $8,125 | $503,895 | $100,474 | $403,421 |
| 2022 | $8,479 | $525,915 | $100,474 | $425,441 |
| 2021 | $1,395 | $80,379 | $80,379 | $0 |
Agents Affiliated with this Home
-
Angella Jones

Seller's Agent in 2024
Angella Jones
Horizon Realty
(512) 342-1800
1 in this area
25 Total Sales
-
Hannah Edwards
H
Buyer's Agent in 2024
Hannah Edwards
Compass RE Texas, LLC
(512) 243-7918
3 in this area
27 Total Sales
-
Desiree Gutierrez

Buyer Co-Listing Agent in 2024
Desiree Gutierrez
Compass RE Texas, LLC
(512) 296-5651
1 in this area
83 Total Sales
Map
Source: Unlock MLS (Austin Board of REALTORS®)
MLS Number: 6223263
APN: 925527
- 12207 Coronilla Bend
- 12201 Toluca Dr
- 12200 Chalco St
- 504 Allende Bend
- 12203 Sagrada St
- 602 Linares Ln
- 12126 Cantabria Rd
- 12116 Cantabria Rd
- 610 Puerta Vallarta Ln Unit 152
- 12106 Cantabria Rd
- 12101 Cantabria Rd
- 12002 Salvador St
- 800 Allende Bend
- 12509 Morelia Way
- 12709 Twisted Root Dr
- 12608 Stanford Dr
- 12832 Iron Bridge Dr
- 1010 Pittsburgh Dr
- 501 Anacua Loop
- 128 Karen Hill Place
