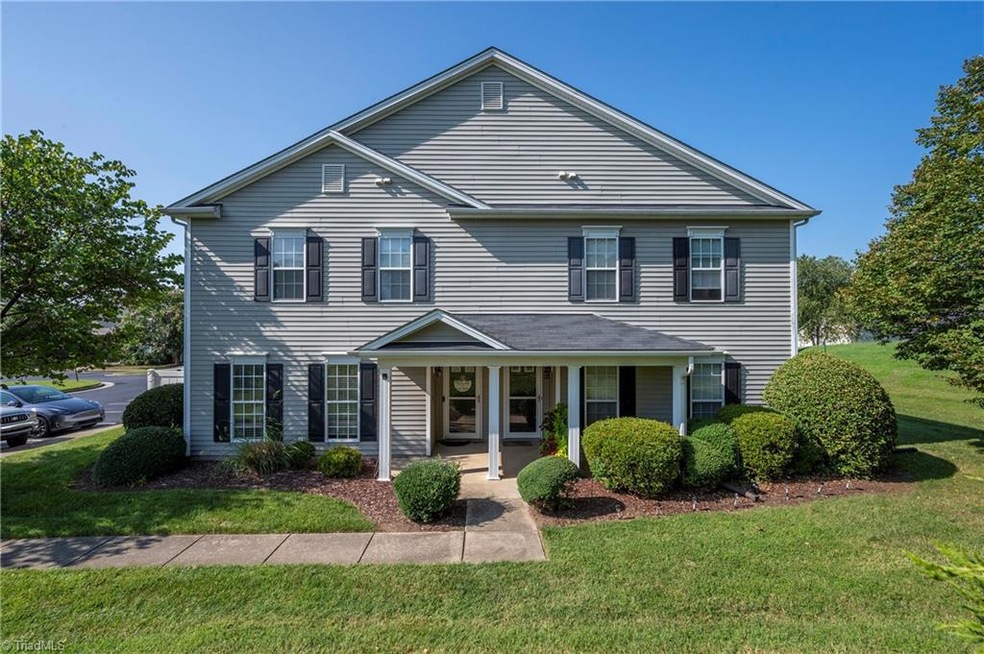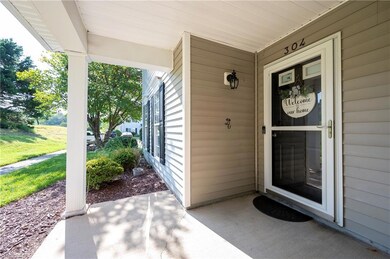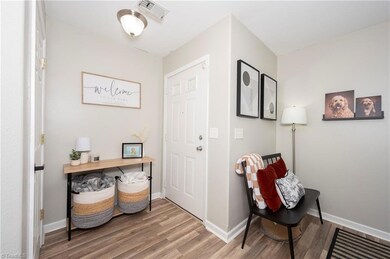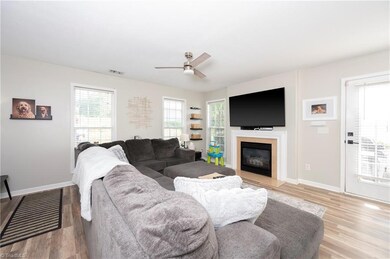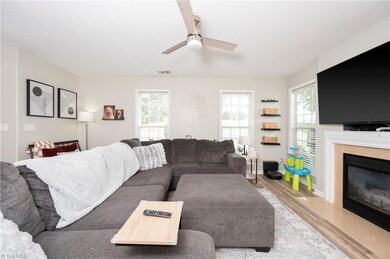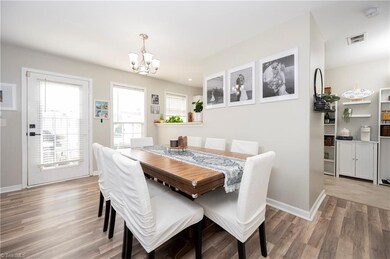
$215,900
- 2 Beds
- 2 Baths
- 1,145 Sq Ft
- 502 Caswell Kern Rd
- Kernersville, NC
REDUCED almost $10,000! Best Buy in Kernersville! This 2 bedroom, 2 bath townhome has a 2 year old roof, recent furnace & central air in 2022. All appliances remain including the refrigerator, washer & dryer. If you are looking for a home with payments almost the same as rent and you like peace and quiet this community might be just for you. The association dues are about the cheapest in town
Bob Robbins Anderson Robbins & Associates Realty
