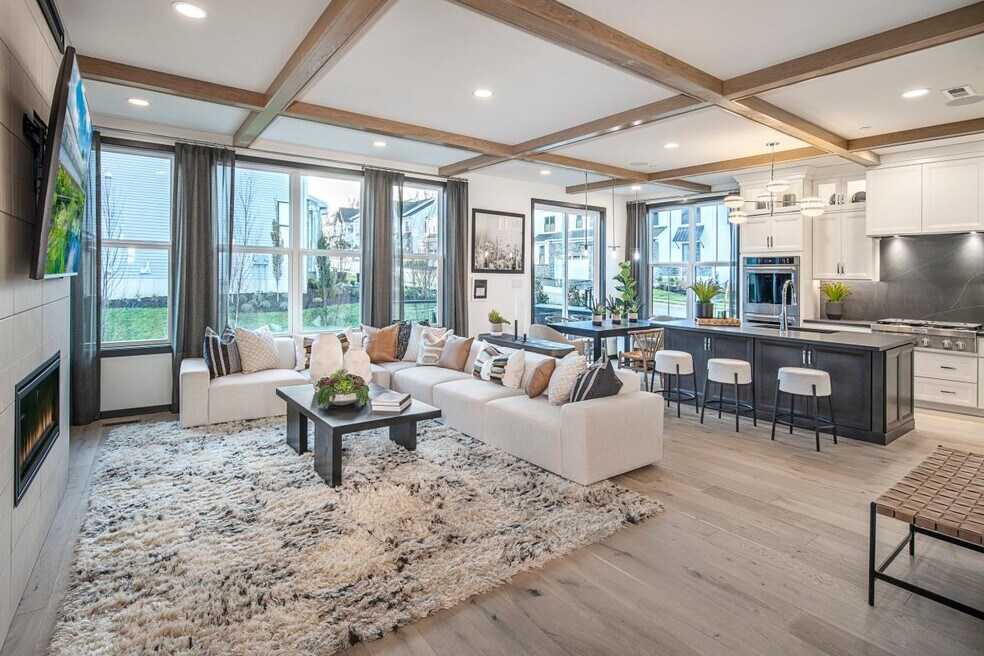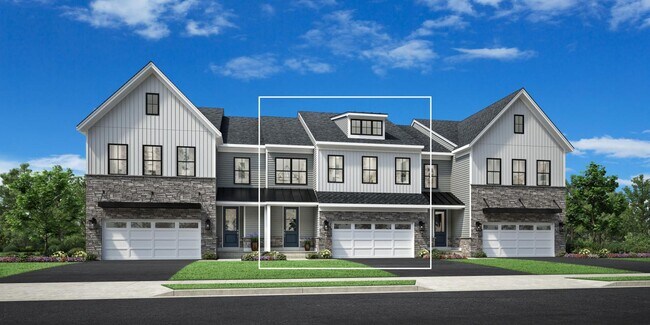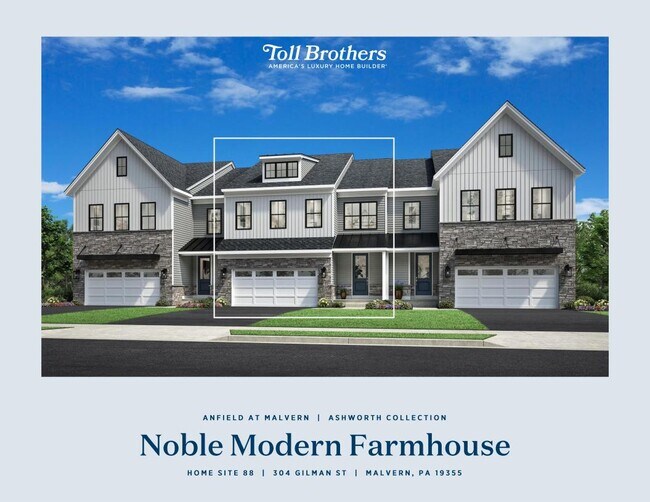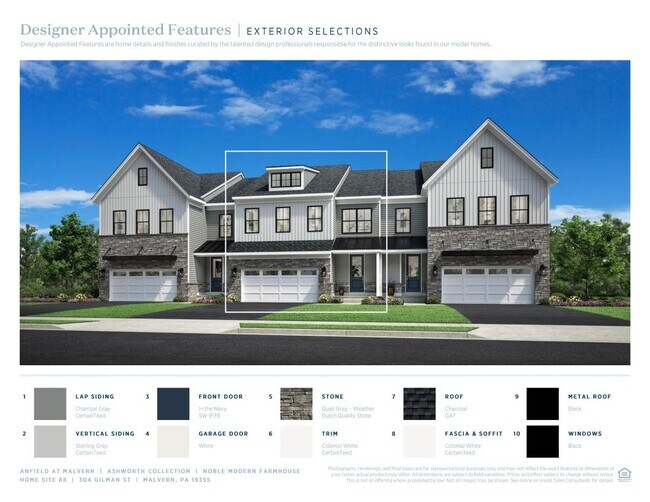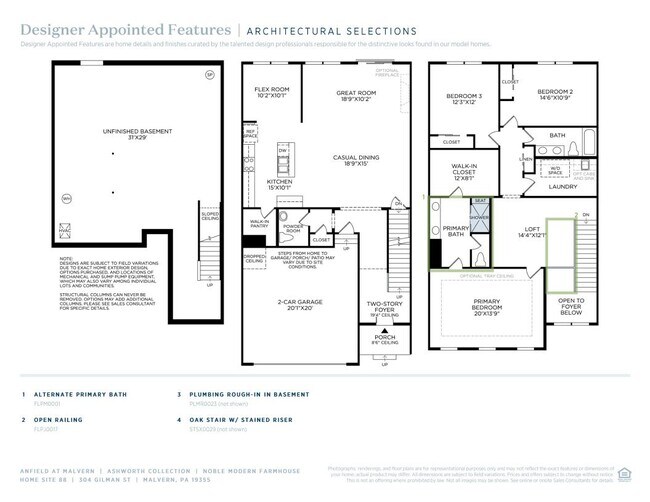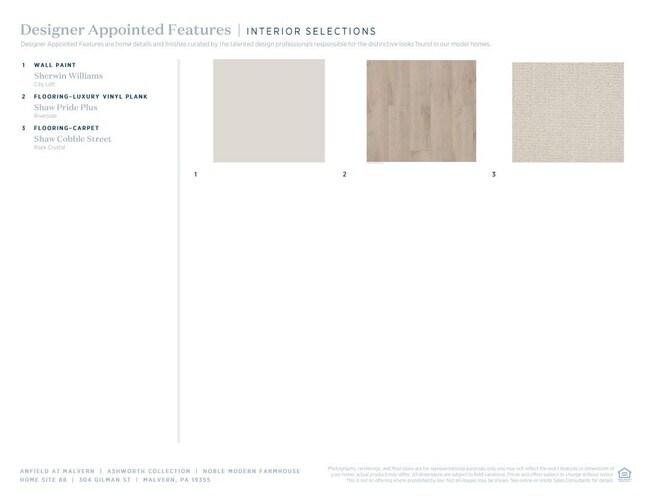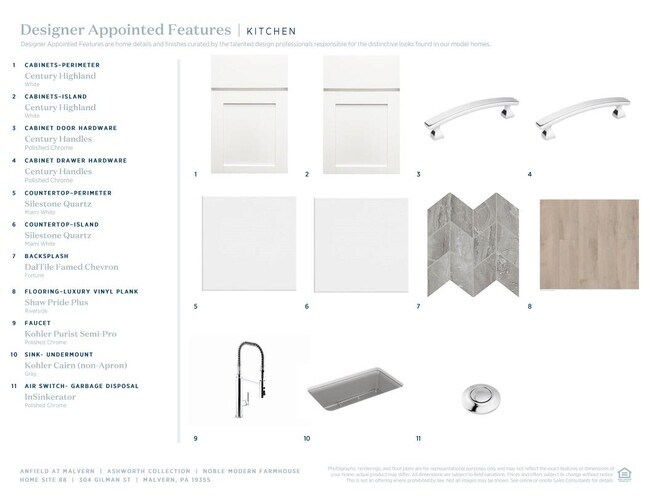
304 Gilman St Malvern, PA 19355
Anfield at Malvern - Ashworth CollectionEstimated payment $4,679/month
Highlights
- New Construction
- Clubhouse
- Pickleball Courts
- Kathryn D. Markley El School Rated A
- Community Pool
- Walk-In Pantry
About This Home
The Noble home design offers flexibility and comfort within an open-concept floor plan. A stunning foyer welcomes you into the home, leading into the expansive great room, casual dining area, and adjacent flex room. Overlooking the main living space is the well-designed kitchen, enhanced by a walk-in pantry, large center island, and ample counter and cabinet space. The elegant primary bedroom suite is tucked away on the second floor, featuring a sizable walk-in closet and spa-like primary bath that offers dual sinks, a large shower, and private water closet. The second floor is enhanced by a spacious loft that provides additional living space and is central to the secondary bedrooms as well as a hall bath. The Noble is also highlighted by easily accessible second-floor laundry, a powder room, and plenty of additional storage. Disclaimer: Photos are images only and should not be relied upon to confirm applicable features.
Townhouse Details
Home Type
- Townhome
Parking
- 2 Car Garage
Home Design
- New Construction
Interior Spaces
- 2-Story Property
- Dining Room
- Walk-In Pantry
- Laundry Room
Bedrooms and Bathrooms
- 3 Bedrooms
Community Details
Amenities
- Clubhouse
Recreation
- Pickleball Courts
- Community Playground
- Community Pool
- Tot Lot
- Dog Park
- Trails
Map
Other Move In Ready Homes in Anfield at Malvern - Ashworth Collection
About the Builder
- Anfield at Malvern - Watson Collection
- Anfield at Malvern - Ashworth Collection
- Anfield at Malvern - Patterson Collection
- 9 S Malin Rd
- 10 Spruce Ave
- 77 Spring Rd
- 0000 NOBLE Modern Farmhouse Model
- Lot1-20 Constant Spring Rd
- 20-L Constant Spring Rd
- 634 Highland Ave
- Lot 1 Union Hill
- 25 Dickson Dr
- 0000 the Vesper Elite Model
- 0000 the Willis Elite
- THE PRESCOTT - (1010 Hershey Mill Rd) -*Millstone Cir
- THE DELCHESTER- Millstone Circle (Gps 1010 Hershey Mill Rd)
- THE GREENBRIAR - Cir
- Lot A Howell Rd
- Lot C Howell Rd
- THE WARREN - (1010 Hershey Mill Rd )- *Millstone Cir
