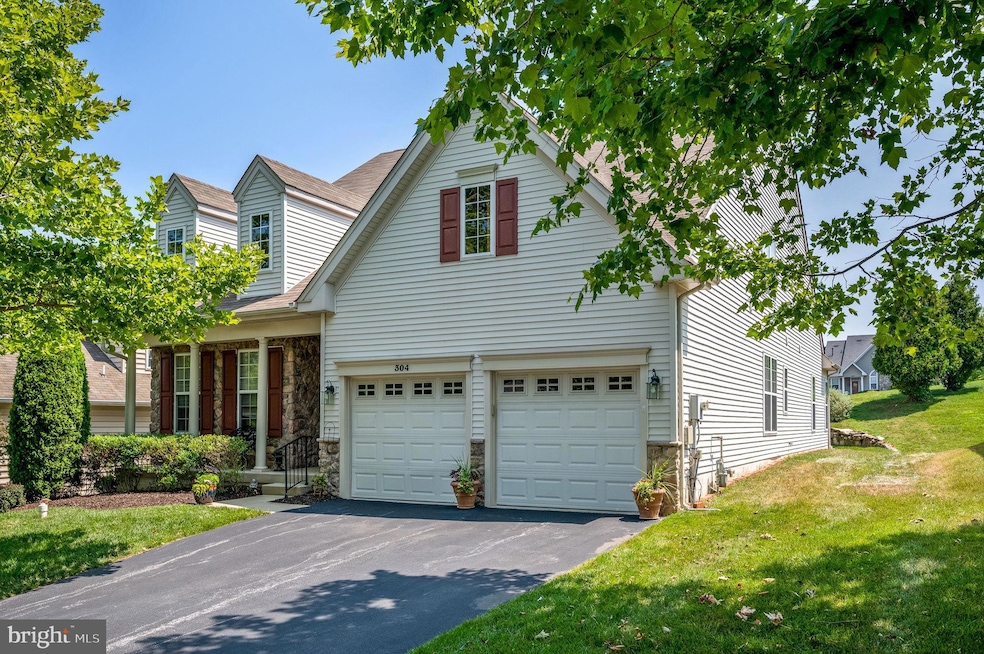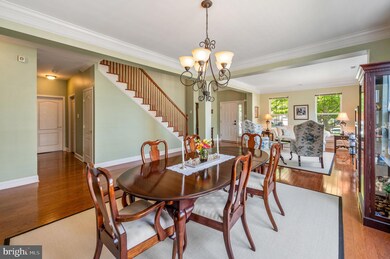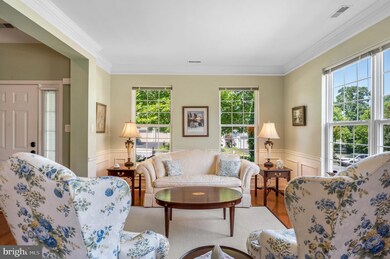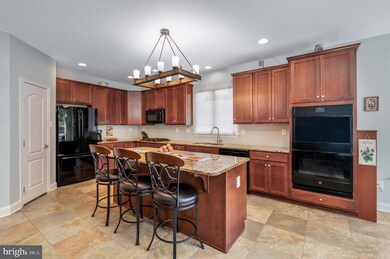
304 Gilmer Rd Coatesville, PA 19320
Valley NeighborhoodHighlights
- Senior Living
- Vaulted Ceiling
- Engineered Wood Flooring
- Open Floorplan
- Traditional Architecture
- Main Floor Bedroom
About This Home
As of September 2024Your next Home is Well located in the Villages at Hillview, the Chester County Community known for Outstanding Amenities and an Extensive list of Clubs and Events. 304 Gilmer Road offers Elegant Design with No Compromises on Space. Rarely offered Ravenhill floor plan with over 2500 sf, 3 Bedrooms and 3 Full Baths. Formal Dining Room, Formal Living Room, expanded Gourmet Kitchen connected to the Great Room, Generous Breakfast Room, and the owner's favorite, a Large Sun Room. Spread out on the Main Level with 2 Bedrooms, 2 Full Baths. Up and away is the 3rd Bedroom, 3rd Full Bath and flexible Loft Space. Well maintained, the property has been upgraded with Privacy Plantings, a new dual fuel HVAC system (both Gas Furnace and Efficient Heat Pump), new Kitchen Appliances, as well as the both Hall Baths having been recently Remodeled. The Community takes care of grass cutting, snow removal, mulching, trimming front bushes, and truly engages with theater and musical productions, frequent Celebrations, available Garden Plots, Golf, Billiards, Bocce, and Pickle Ball! 5 Amenity Buildings are unmatched in other communities and include: Indoor and Outdoor Pools, Hot Tub, a Super Fitness Center, Library, Craft Cottage, Billiards and Card Rooms, Ballroom, shady Picnic Grove and a Rustic Cabin ready to keep you moving and meet your Neighbors. This home and this community does not disappoint and represents great value!
Last Agent to Sell the Property
Crown Homes Real Estate License #RS-0022667 Listed on: 07/19/2024
Home Details
Home Type
- Single Family
Est. Annual Taxes
- $7,973
Year Built
- Built in 2005
Lot Details
- 7,500 Sq Ft Lot
- Southwest Facing Home
- Property is in very good condition
- Property is zoned R2
HOA Fees
- $270 Monthly HOA Fees
Parking
- 2 Car Direct Access Garage
- Garage Door Opener
Home Design
- Traditional Architecture
- Slab Foundation
- Composition Roof
- Stone Siding
- Vinyl Siding
Interior Spaces
- 2,523 Sq Ft Home
- Property has 1.5 Levels
- Open Floorplan
- Tray Ceiling
- Vaulted Ceiling
- Corner Fireplace
- Fireplace With Glass Doors
- Great Room
- Living Room
- Breakfast Room
- Dining Room
- Loft
- Sun or Florida Room
Kitchen
- <<doubleOvenToken>>
- Gas Oven or Range
Flooring
- Engineered Wood
- Carpet
- Ceramic Tile
Bedrooms and Bathrooms
- En-Suite Primary Bedroom
- En-Suite Bathroom
Laundry
- Laundry on main level
- Gas Dryer
Utilities
- Forced Air Heating and Cooling System
- Heat Pump System
- 200+ Amp Service
- Natural Gas Water Heater
Listing and Financial Details
- Tax Lot 0086
- Assessor Parcel Number 38-03 -0086
Community Details
Overview
- Senior Living
- $900 Capital Contribution Fee
- Senior Community | Residents must be 55 or older
- Villages At Hillview HOA
- Villages At Hillview Subdivision, Ravenhill Floorplan
- Property Manager
Recreation
- Community Pool or Spa Combo
Ownership History
Purchase Details
Home Financials for this Owner
Home Financials are based on the most recent Mortgage that was taken out on this home.Purchase Details
Home Financials for this Owner
Home Financials are based on the most recent Mortgage that was taken out on this home.Purchase Details
Home Financials for this Owner
Home Financials are based on the most recent Mortgage that was taken out on this home.Similar Homes in Coatesville, PA
Home Values in the Area
Average Home Value in this Area
Purchase History
| Date | Type | Sale Price | Title Company |
|---|---|---|---|
| Special Warranty Deed | $460,000 | None Listed On Document | |
| Deed | $275,000 | None Available | |
| Deed | $365,705 | None Available |
Mortgage History
| Date | Status | Loan Amount | Loan Type |
|---|---|---|---|
| Open | $320,000 | VA | |
| Previous Owner | $320,000 | Credit Line Revolving | |
| Previous Owner | $50,000 | New Conventional | |
| Previous Owner | $292,550 | Fannie Mae Freddie Mac | |
| Previous Owner | $73,100 | Stand Alone Second |
Property History
| Date | Event | Price | Change | Sq Ft Price |
|---|---|---|---|---|
| 07/03/2025 07/03/25 | Price Changed | $499,999 | -2.0% | $198 / Sq Ft |
| 06/12/2025 06/12/25 | For Sale | $510,000 | +10.9% | $202 / Sq Ft |
| 09/26/2024 09/26/24 | Sold | $460,000 | -2.1% | $182 / Sq Ft |
| 08/18/2024 08/18/24 | Pending | -- | -- | -- |
| 07/19/2024 07/19/24 | For Sale | $469,900 | +70.9% | $186 / Sq Ft |
| 07/15/2015 07/15/15 | Sold | $275,000 | -7.7% | $109 / Sq Ft |
| 06/30/2015 06/30/15 | Pending | -- | -- | -- |
| 05/26/2015 05/26/15 | Price Changed | $297,999 | -0.7% | $118 / Sq Ft |
| 05/06/2015 05/06/15 | For Sale | $299,999 | -- | $119 / Sq Ft |
Tax History Compared to Growth
Tax History
| Year | Tax Paid | Tax Assessment Tax Assessment Total Assessment is a certain percentage of the fair market value that is determined by local assessors to be the total taxable value of land and additions on the property. | Land | Improvement |
|---|---|---|---|---|
| 2024 | $7,973 | $156,740 | $40,580 | $116,160 |
| 2023 | $7,770 | $156,740 | $40,580 | $116,160 |
| 2022 | $7,530 | $156,740 | $40,580 | $116,160 |
| 2021 | $7,297 | $156,740 | $40,580 | $116,160 |
| 2020 | $7,229 | $156,740 | $40,580 | $116,160 |
| 2019 | $6,963 | $156,740 | $40,580 | $116,160 |
| 2018 | $6,674 | $156,740 | $40,580 | $116,160 |
| 2017 | $6,068 | $152,350 | $40,580 | $111,770 |
| 2016 | $7,674 | $152,350 | $40,580 | $111,770 |
| 2015 | $7,674 | $236,790 | $40,580 | $196,210 |
| 2014 | $7,674 | $236,790 | $40,580 | $196,210 |
Agents Affiliated with this Home
-
Wadia Timazee
W
Seller's Agent in 2025
Wadia Timazee
Quality Real Estate-Broad St
(215) 870-1911
1 in this area
18 Total Sales
-
Tim Noonan

Seller's Agent in 2024
Tim Noonan
Crown Homes Real Estate
(484) 680-8435
1 in this area
23 Total Sales
-
Rainny Truscott

Seller's Agent in 2015
Rainny Truscott
Keller Williams Realty Devon-Wayne
(215) 266-2386
24 Total Sales
Map
Source: Bright MLS
MLS Number: PACT2070504
APN: 38-003-0086.0000
- 1503 Hulnick Rd
- 417 Gilmer Rd
- 104 Haslan Ln Unit 2
- 100 Pinkerton Rd
- 120 Pinkerton Rd
- 540 Gilmer Rd Unit 366
- 152 Stoyer Rd
- 164 Stoyer Rd
- 185 Davish Rd
- 401 Poplar St
- 622 Coates St
- 411 Coates St
- 634 Coates St
- 215 Gaston Ln
- 11 Heron Ln
- 499 Prospect Ave
- 2738 S Manor Rd
- 228 Gaston Ln
- 385 Randall Ln
- 298 N Chester Ave






