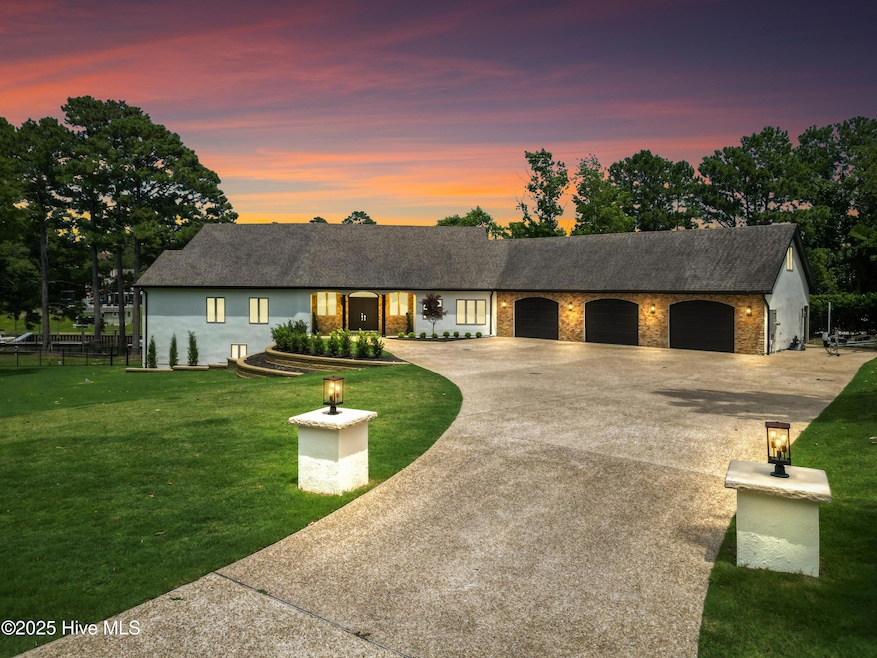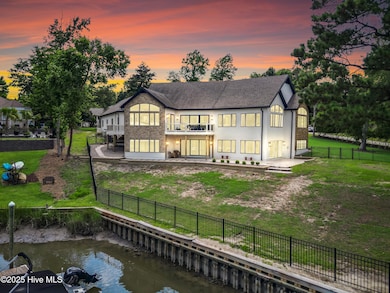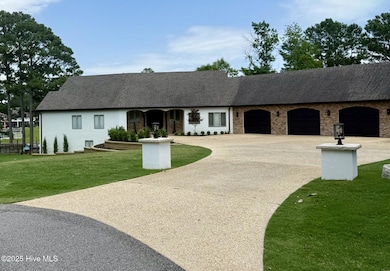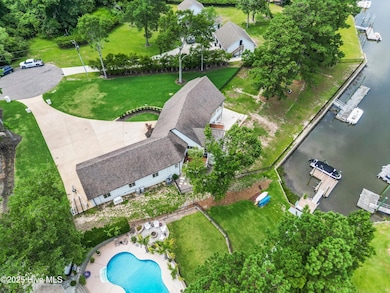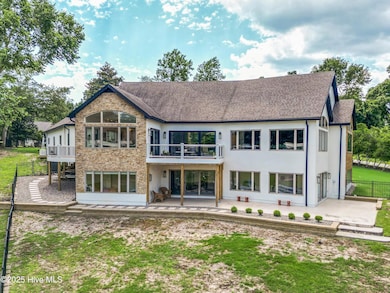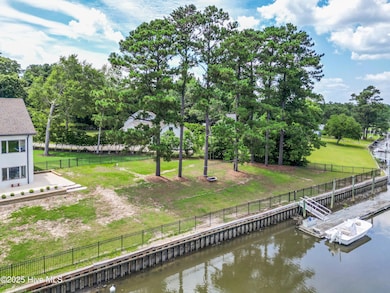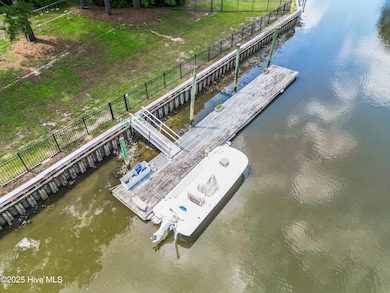304 Gull Rd Hampstead, NC 28443
Estimated payment $8,715/month
Highlights
- Deeded Waterfront Access Rights
- Waterfront
- Main Floor Primary Bedroom
- Topsail Elementary School Rated A-
- 0.83 Acre Lot
- 1 Fireplace
About This Home
NEW & IMPROVED PRICE!Live the Coastal Dream with quick ICW access--even at low tide--from your private 62-ft floating dock on a deep creek! Enjoy boating, paddleboarding, and fishing right from your backyard in this fully upgraded 4,472 sq ft custom home in Hampstead's desirable Olde Point community. Set on a quiet cul-de-sac, this 10-room home blends coastal charm with modern luxury. Inside, enjoy panoramic water views, an open-concept layout, and premium finishes throughout. This home has undergone a comprehensive series of upgrades over the past two years--offering immediate equity and long-term peace of mind. Interior upgrades include: all-new paint, trim, lighting, refinished hardwoods, upgraded water heater, epoxy garage floors, premium garage doors, spray foam insulation, reverse osmosis + water softener, custom built-ins, real wood accent walls, renovated bathrooms, new front door, storm-rated sliders, and enhanced lighting/electrical. Exterior upgrades: new Bermuda sod, 300-ft deep well, full irrigation system, retaining walls, aluminum fencing, rear cooking deck, full exterior paint, new soffits/fascia/gutters, luxury Oleo lighting, whole-home generator, and new AC (2024). Low HOA ($50/year), deeded boat ramp access, and optional golf, pool, and tennis memberships. Custom furniture negotiable. Schedule your private tour today--don't miss this rare and upgraded Hampstead waterfront opportunity!
Listing Agent
Coldwell Banker Sea Coast Advantage License #325561 Listed on: 10/06/2025

Home Details
Home Type
- Single Family
Est. Annual Taxes
- $3,470
Year Built
- Built in 1991
Lot Details
- 0.83 Acre Lot
- Waterfront
- Property is zoned PD
HOA Fees
- $4 Monthly HOA Fees
Home Design
- Wood Frame Construction
- Architectural Shingle Roof
- Stone Siding
- Stick Built Home
- Stucco
Interior Spaces
- 4,472 Sq Ft Home
- 2-Story Property
- 1 Fireplace
- Great Room
- Living Room
- Bonus Room
- Water Views
- Washer and Dryer Hookup
- Basement
Bedrooms and Bathrooms
- 3 Bedrooms
- Primary Bedroom on Main
Parking
- 3 Car Attached Garage
- Driveway
Eco-Friendly Details
- Energy-Efficient Doors
Outdoor Features
- Deeded Waterfront Access Rights
- Porch
Schools
- Topsail Elementary And Middle School
- Topsail High School
Utilities
- Heat Pump System
- Electric Water Heater
Community Details
- Oppoa Association
- Olde Point Subdivision
- Maintained Community
Listing and Financial Details
- Assessor Parcel Number 4202-18-7043-0000
Map
Home Values in the Area
Average Home Value in this Area
Tax History
| Year | Tax Paid | Tax Assessment Tax Assessment Total Assessment is a certain percentage of the fair market value that is determined by local assessors to be the total taxable value of land and additions on the property. | Land | Improvement |
|---|---|---|---|---|
| 2024 | $3,471 | $353,568 | $99,912 | $253,656 |
| 2023 | $3,163 | $353,568 | $99,912 | $253,656 |
| 2022 | $3,163 | $353,568 | $99,912 | $253,656 |
| 2021 | $3,163 | $353,568 | $99,912 | $253,656 |
| 2020 | $3,163 | $353,568 | $99,912 | $253,656 |
| 2019 | $1,564 | $161,395 | $99,912 | $61,483 |
| 2018 | $4,566 | $488,086 | $210,240 | $277,846 |
| 2017 | $4,566 | $488,086 | $210,240 | $277,846 |
| 2016 | $4,582 | $488,086 | $210,240 | $277,846 |
| 2015 | $4,557 | $488,086 | $210,240 | $277,846 |
| 2014 | $3,587 | $488,086 | $210,240 | $277,846 |
| 2013 | -- | $488,086 | $210,240 | $277,846 |
| 2012 | -- | $488,086 | $210,240 | $277,846 |
Property History
| Date | Event | Price | List to Sale | Price per Sq Ft | Prior Sale |
|---|---|---|---|---|---|
| 10/06/2025 10/06/25 | For Sale | $1,598,000 | +50.6% | $357 / Sq Ft | |
| 02/06/2023 02/06/23 | Sold | $1,061,000 | +6.1% | $249 / Sq Ft | View Prior Sale |
| 11/12/2022 11/12/22 | Pending | -- | -- | -- | |
| 11/04/2022 11/04/22 | For Sale | $1,000,000 | -- | $235 / Sq Ft |
Purchase History
| Date | Type | Sale Price | Title Company |
|---|---|---|---|
| Special Warranty Deed | -- | None Listed On Document | |
| Warranty Deed | $1,061,000 | -- | |
| Deed | $70,000 | -- |
Mortgage History
| Date | Status | Loan Amount | Loan Type |
|---|---|---|---|
| Previous Owner | $848,800 | New Conventional | |
| Previous Owner | $100,000 | Credit Line Revolving |
Source: Hive MLS
MLS Number: 100534579
APN: 4202-18-7043-0000
- 362 Olde Point Loop
- 1984 Kings Landing Rd
- 1966 Kings Landing Rd
- 557 Button Bush Ln
- 0 Cordgrass Rd
- 153 Olde Point Rd
- 112 Coastal Bluffs Ct
- 151 Olde Point Rd
- 1020 Cordgrass Rd
- 133 Olde Point Rd
- 480 Captain Beam Blvd
- 1475 Kings Landing Rd
- 1406 Kings Landing Rd
- 113 Bellowing Doe Rd
- 159 Aster Place
- 116 Olde Point Rd
- 101 Marshview Rd
- 709 Sawgrass Rd
- 130 Iris Way
- 1035 Grandview Dr
- 640 Poppleton Dr
- 75 Siskin Cir
- 101 Leeward Ln
- 42 Harbour Village Terrace
- 28 Aspen Rd
- 76 Cobbler Way
- 49 Lania Shore Way
- 39 Roberts Rd Unit 6
- 109 Rainbow Dr
- 250 Quarter Horse Ln
- 26 Mullein Dr
- 74 W Weatherbee Way
- 120 Hugh Edens Ln Unit B
- 356 Zonnie Ln
- 245 High Tide Dr
- 300 N Atlantic Ave
- 28 Thornbury Dr
- 59 Bonaparte St
- 127 Edison Ave
- 21 Dupont St
