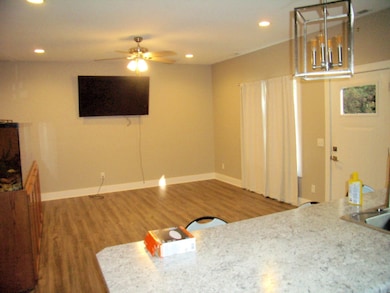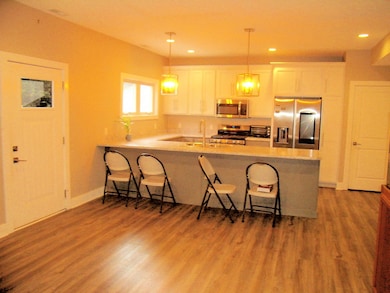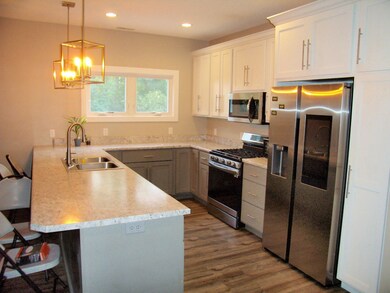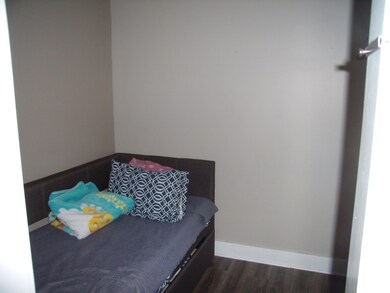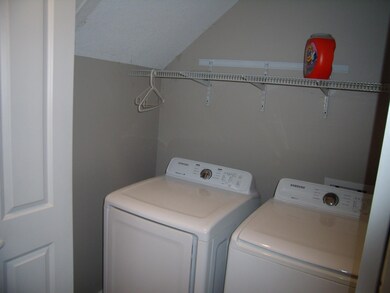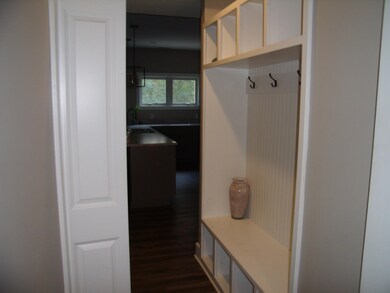304 Hardy St Fremont, IN 46737
Estimated payment $1,510/month
Highlights
- Contemporary Architecture
- 2 Car Attached Garage
- Patio
- Fremont High School Rated A-
- Eat-In Kitchen
- Forced Air Heating and Cooling System
About This Home
This 3-bedroom, 1.5-bath home in Fremont offers plenty of comfort and convenience, and it's move-in ready! Built in 2019, the property features 1,536 square feet of living space. The eat-in kitchen opens directly to a patio, creating a perfect spot for grilling, relaxing, or enjoying your favorite drink outdoors. Main floor laundry adds everyday convenience, while the attached 2-car garage (440 square feet) provides additional storage and functionality. This well-maintained home is just minutes from downtown Fremont, giving you quick access to local amenities while enjoying a quiet residential setting.
Home Details
Home Type
- Single Family
Est. Annual Taxes
- $1,699
Year Built
- Built in 2019
Lot Details
- 8,146 Sq Ft Lot
- Lot Dimensions are 66x124
- Level Lot
Parking
- 2 Car Attached Garage
- Driveway
Home Design
- Contemporary Architecture
- Slab Foundation
- Shingle Roof
- Vinyl Construction Material
Interior Spaces
- 1,536 Sq Ft Home
- 2-Story Property
- Eat-In Kitchen
- Laundry on main level
Flooring
- Carpet
- Laminate
Bedrooms and Bathrooms
- 3 Bedrooms
Schools
- Fremont Elementary And Middle School
- Fremont High School
Additional Features
- Patio
- Suburban Location
- Forced Air Heating and Cooling System
Community Details
- Sierer Subdivision
Listing and Financial Details
- Assessor Parcel Number 76-02-28-210-603.000-004
Map
Home Values in the Area
Average Home Value in this Area
Tax History
| Year | Tax Paid | Tax Assessment Tax Assessment Total Assessment is a certain percentage of the fair market value that is determined by local assessors to be the total taxable value of land and additions on the property. | Land | Improvement |
|---|---|---|---|---|
| 2024 | $1,684 | $245,500 | $16,500 | $229,000 |
| 2023 | $3,587 | $242,100 | $16,000 | $226,100 |
| 2022 | $1,613 | $215,800 | $14,500 | $201,300 |
| 2021 | $1,456 | $195,500 | $14,100 | $181,400 |
| 2020 | $2 | $4,000 | $4,000 | $0 |
| 2019 | $133 | $8,100 | $8,100 | $0 |
| 2018 | $139 | $8,100 | $8,100 | $0 |
| 2017 | $139 | $8,100 | $8,100 | $0 |
| 2016 | $132 | $8,100 | $8,100 | $0 |
| 2014 | $189 | $13,500 | $13,500 | $0 |
| 2013 | $189 | $13,500 | $13,500 | $0 |
Property History
| Date | Event | Price | List to Sale | Price per Sq Ft | Prior Sale |
|---|---|---|---|---|---|
| 11/18/2025 11/18/25 | Price Changed | $259,500 | -1.1% | $169 / Sq Ft | |
| 10/22/2025 10/22/25 | Price Changed | $262,500 | -0.9% | $171 / Sq Ft | |
| 09/22/2025 09/22/25 | For Sale | $264,900 | +10.8% | $172 / Sq Ft | |
| 01/31/2025 01/31/25 | Sold | $239,000 | -0.4% | $156 / Sq Ft | View Prior Sale |
| 01/03/2025 01/03/25 | Pending | -- | -- | -- | |
| 11/29/2024 11/29/24 | Price Changed | $239,900 | -4.0% | $157 / Sq Ft | |
| 11/08/2024 11/08/24 | Price Changed | $250,000 | -3.5% | $163 / Sq Ft | |
| 10/27/2024 10/27/24 | Price Changed | $259,000 | -3.6% | $169 / Sq Ft | |
| 10/17/2024 10/17/24 | Price Changed | $268,785 | -2.3% | $175 / Sq Ft | |
| 10/04/2024 10/04/24 | Price Changed | $274,999 | -1.4% | $180 / Sq Ft | |
| 09/27/2024 09/27/24 | Price Changed | $279,000 | -1.8% | $182 / Sq Ft | |
| 09/10/2024 09/10/24 | Price Changed | $284,000 | -1.7% | $185 / Sq Ft | |
| 08/30/2024 08/30/24 | For Sale | $289,000 | -- | $189 / Sq Ft |
Purchase History
| Date | Type | Sale Price | Title Company |
|---|---|---|---|
| Warranty Deed | -- | Metropolitan Title Of In | |
| Warranty Deed | -- | Metropolitan Title Of In Llc | |
| Warranty Deed | -- | -- |
Mortgage History
| Date | Status | Loan Amount | Loan Type |
|---|---|---|---|
| Open | $165,447 | FHA |
Source: Indiana Regional MLS
MLS Number: 202538303
APN: 76-02-28-210-603.000-004
- 202 E Toledo St
- TBD Indiana 120
- 603 W Follett Ln
- 6405 N 300 E
- 00 N 300 Rd E
- 50 Janedale Dr
- 1000 W Toledo St
- 913 W Cora Ln
- 00 W Toledo St
- 1001 Nicholas Trail
- Elements 2070 Plan at Follett Estates - Elements
- 1000 Nicholas Trail
- 3217 E 700 N
- TBD Gerald Lett Unit 1
- 115 355 Ln
- Lot 9 Arapaho Pass
- 00 E 400 N
- 6540 N van Guilder Rd
- 270 E 620 N
- 189 E State Road 120
- 101 W Toledo St Unit C
- 199 Northcrest Rd
- 810 Regency Ct
- 40 Ln 375 Lake James
- 604 Apple Hill Way
- 607 Apple Hill Way
- 125 Mckinley St
- 1030 S Wayne St Unit 204
- 1030 S Wayne St Unit 203
- 1030 S Wayne St Unit 201
- 1030 S Wayne St Unit 104
- 1030 S Wayne St Unit 103
- 1030 S Wayne St Unit 102
- 1030 S Wayne St
- 400 N Terrace Blvd
- 40 Glenn Ave
- 150 Anderson Dr
- 175 N Michigan Ave Unit 180
- 245 Lynbrook Dr
- 50 Whitney Estates Blvd

