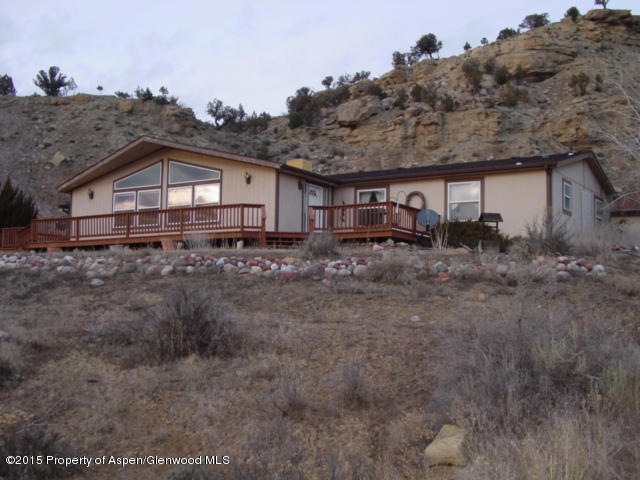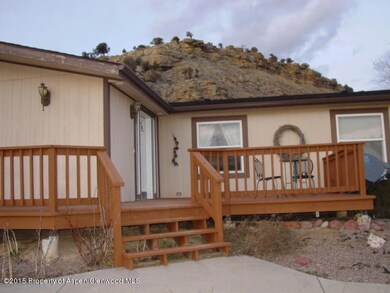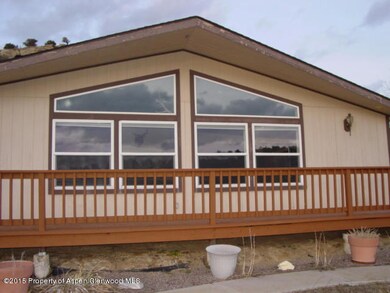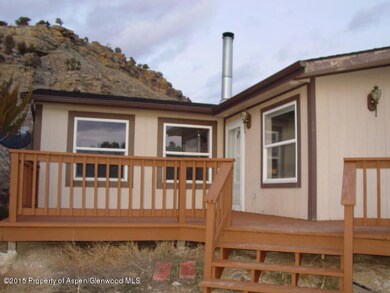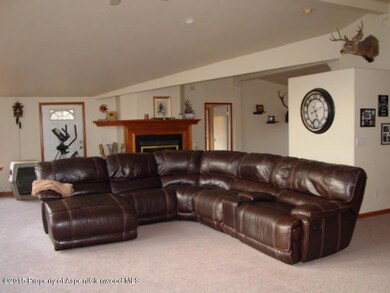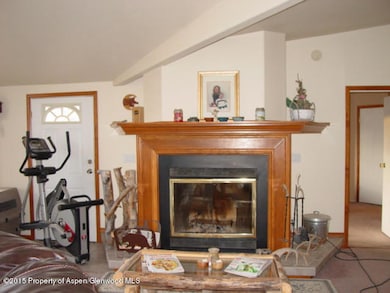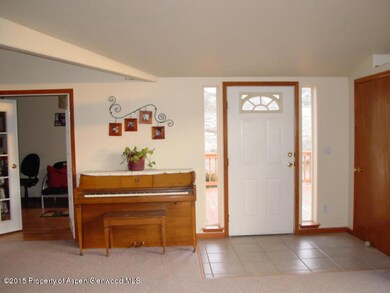
Estimated Value: $591,965 - $829,000
Highlights
- Horse Property
- Evaporated cooling system
- Patio
- Green Building
- Views
- Laundry Room
About This Home
As of September 2015This is the home that everyone wants. This spacious 2,460 SF home is situated on 8.83 acres and has three bedrooms, three baths with office or fourth bedroom. The detached two car garage has plenty of room for your cars, snow plow or 4 x 4′s. The never ending panoramic views can be seen from the large, wraparound deck or the huge picturesque window in the living room. Lots of room for anything your imagination can dream up!
Last Agent to Sell the Property
Renee Morrison
Cheryl&Co. Real Estate, LLC Brokerage Phone: (970) 625-4441 License #EA1207415 Listed on: 02/06/2015
Co-Listed By
Cheryl&Co. Real Estate, LLC Brokerage Phone: (970) 625-4441 License #ER918265
Last Buyer's Agent
Cheryl&Co. Real Estate, LLC Brokerage Phone: (970) 625-4441 License #ER918265
Home Details
Home Type
- Single Family
Est. Annual Taxes
- $817
Year Built
- Built in 1997
Lot Details
- 8.83 Acre Lot
- South Facing Home
- Southern Exposure
- Xeriscape Landscape
- Gentle Sloping Lot
- Property is in excellent condition
- Property is zoned Rural
Parking
- 2 Car Garage
Home Design
- Frame Construction
- Composition Roof
- Composition Shingle Roof
- Membrane Roofing
- Masonite
Interior Spaces
- 2,460 Sq Ft Home
- 1-Story Property
- Ceiling Fan
- Wood Burning Fireplace
- Crawl Space
- Laundry Room
- Property Views
Kitchen
- Range
- Dishwasher
Bedrooms and Bathrooms
- 4 Bedrooms
- 3 Full Bathrooms
Outdoor Features
- Horse Property
- Patio
Utilities
- Evaporated cooling system
- Forced Air Heating System
- Heating System Uses Natural Gas
- Propane
- Water Rights
- Water Softener
- Septic Tank
- Septic System
Additional Features
- Green Building
- Mineral Rights Excluded
Community Details
- Property has a Home Owners Association
- Association fees include water, trash, ground maintenance
- Sierra Pinyon Subdivision, Ubc Floorplan
Listing and Financial Details
- Exclusions: Washer, Dryer
- Assessor Parcel Number 217922207013
Ownership History
Purchase Details
Home Financials for this Owner
Home Financials are based on the most recent Mortgage that was taken out on this home.Purchase Details
Home Financials for this Owner
Home Financials are based on the most recent Mortgage that was taken out on this home.Purchase Details
Home Financials for this Owner
Home Financials are based on the most recent Mortgage that was taken out on this home.Purchase Details
Similar Homes in Silt, CO
Home Values in the Area
Average Home Value in this Area
Purchase History
| Date | Buyer | Sale Price | Title Company |
|---|---|---|---|
| Tilley Theordore Robert | -- | Timios Inc | |
| Tilley Theodore Robert | $320,000 | Title Company Of The Rockies | |
| Lund Glen R | $325,000 | Land Title Guarantee Company | |
| -- | $174,700 | -- |
Mortgage History
| Date | Status | Borrower | Loan Amount |
|---|---|---|---|
| Open | Tilley Theordore Robert | $320,500 | |
| Closed | Tilley Theodore Robert | $9,428 | |
| Closed | Tilley Theodore Robert | $307,986 | |
| Closed | Tilley Theodore Robert | $313,390 | |
| Previous Owner | Lund Glen R | $300,000 | |
| Previous Owner | Lund Glen R | $32,500 | |
| Previous Owner | Lund Glen R | $260,000 | |
| Previous Owner | Vashus Clifford L | $58,000 | |
| Previous Owner | Vashus Clifford L | $260,000 | |
| Previous Owner | Vashus Clifford L | $48,000 |
Property History
| Date | Event | Price | Change | Sq Ft Price |
|---|---|---|---|---|
| 09/30/2015 09/30/15 | Sold | $320,000 | -7.2% | $130 / Sq Ft |
| 05/12/2015 05/12/15 | Pending | -- | -- | -- |
| 02/06/2015 02/06/15 | For Sale | $345,000 | -- | $140 / Sq Ft |
Tax History Compared to Growth
Tax History
| Year | Tax Paid | Tax Assessment Tax Assessment Total Assessment is a certain percentage of the fair market value that is determined by local assessors to be the total taxable value of land and additions on the property. | Land | Improvement |
|---|---|---|---|---|
| 2024 | $2,921 | $41,610 | $9,230 | $32,380 |
| 2023 | $2,921 | $41,610 | $9,230 | $32,380 |
| 2022 | $1,954 | $29,810 | $6,600 | $23,210 |
| 2021 | $2,266 | $30,670 | $6,790 | $23,880 |
| 2020 | $2,024 | $30,170 | $7,150 | $23,020 |
| 2019 | $1,906 | $30,170 | $7,150 | $23,020 |
| 2018 | $1,948 | $30,080 | $4,320 | $25,760 |
| 2017 | $1,742 | $30,080 | $4,320 | $25,760 |
| 2016 | $1,132 | $22,440 | $5,970 | $16,470 |
| 2015 | $1,044 | $22,610 | $5,970 | $16,640 |
| 2014 | -- | $17,580 | $5,490 | $12,090 |
Agents Affiliated with this Home
-
R
Seller's Agent in 2015
Renee Morrison
Cheryl&Co. Real Estate, LLC
-
Cheryl Chandler
C
Seller Co-Listing Agent in 2015
Cheryl Chandler
Cheryl&Co. Real Estate, LLC
(970) 625-4441
101 Total Sales
Map
Source: Aspen Glenwood MLS
MLS Number: 137530
APN: R231090
- 148 Venado Rd
- tbd County Road 313
- TBD Cr 342
- Phase 2 Painted Pastures
- 680 Mineota Dr
- TBD County Road 331
- 584 County Road 331
- 3418 Six Lazy K Rd
- 529 County Road 326
- 54 County Road 311
- 54 County Road 311 Unit 16 AC
- 329 River Frontage Rd Unit 14
- 329 River Frontage Rd Unit 23
- 329 River Frontage Rd Unit 18
- 329 River Frontage Rd
- 1421 River Frontage Rd
- 1017 Domelby Ct
- TBD Main St
- 1813 Silver Spur
- 1266 Domelby Ct
- 304 Harmony Way
- 19 Harmony Way
- 492 Rio Seco Rd
- 743 Rio Seco Rd
- 520 Rio Seco Rd
- 152 Harmony Way
- 377 Harmony Way
- 489 Harmony Way
- 489 Harmony Way
- 378 Rio Seco Rd
- 171 Ute Way
- 190 Rio Seco Rd
- 072 Rio Bravo
- 2165 County Road 331
- 150 Rio Bravo Rd
- 76 Rio Seco Rd
- 2266 County Road 331
- 113 Rio Seco Rd
- 0039 Rio Bravo Rd
- 39 Rio Bravo Rd
