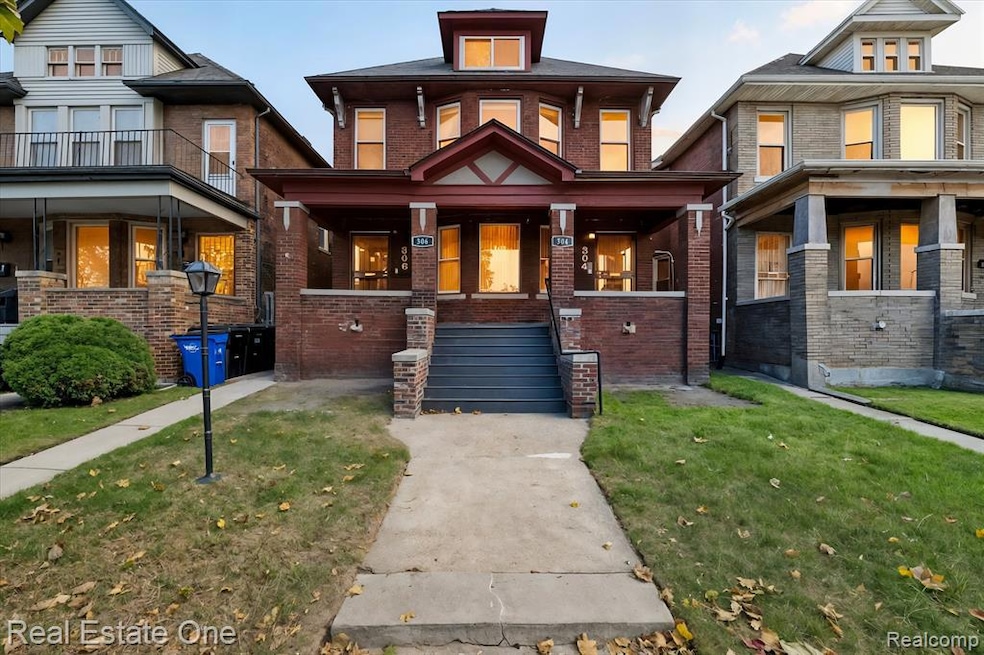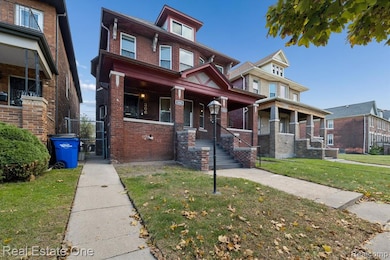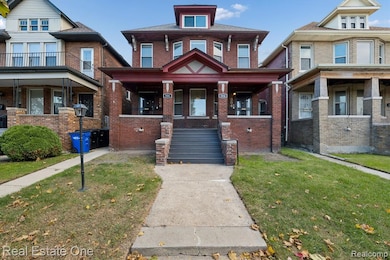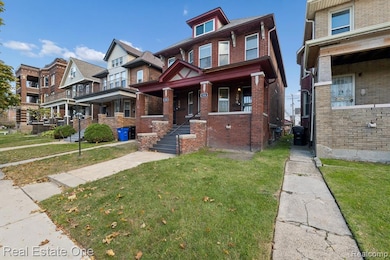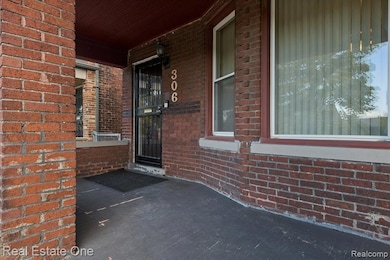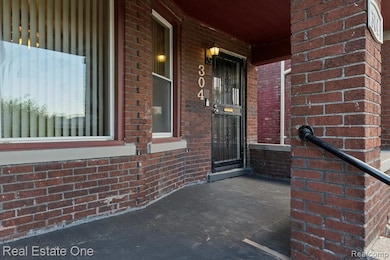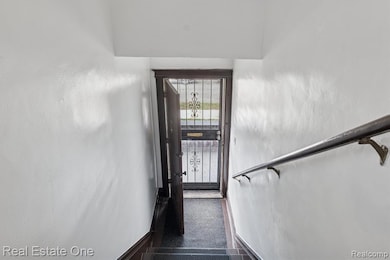304 Hendrie St Detroit, MI 48202
Cultural Center NeighborhoodHighlights
- Colonial Architecture
- No HOA
- Forced Air Heating and Cooling System
- Cass Technical High School Rated 10
- 3 Car Detached Garage
About This Home
***UPPER UNIT FOR LEASE*** Welcome to this beautifully renovated duplex in the Art Center neighborhood of Midtown Detroit! Each unit offers 4 bedrooms, new kitchen with premium appliances, updated bath, and hardwood floors throughout, all while maintaining its classic Detroit charm. The upper unit includes 1 bonus rooms ideal for office or extra bedroom, plus an unfinished third-floor studio with HVAC and electrical ready to finish. Features include a new roof, updated windows, basement with laundry setup, covered porch, and rare 3-car garage.Located near Wayne State, major hospitals, Woodward Ave, Q-Line, and 3 freeways. Perfect for house hackers or investors seeking strong rental income, appreciation potential, and a prime Midtown location.
Condo Details
Home Type
- Condominium
Est. Annual Taxes
- $4,941
Year Built
- Built in 1913
Parking
- 3 Car Detached Garage
Home Design
- Colonial Architecture
- Brick Exterior Construction
- Brick Foundation
Interior Spaces
- 1,403 Sq Ft Home
- 2-Story Property
- Unfinished Basement
Bedrooms and Bathrooms
- 4 Bedrooms
- 1 Full Bathroom
Utilities
- Forced Air Heating and Cooling System
- Heating System Uses Natural Gas
Additional Features
- Exterior Lighting
- Ground Level
Listing and Financial Details
- Security Deposit $3,000
- 12 Month Lease Term
- Application Fee: 40.00
- Assessor Parcel Number W01I001580S
Community Details
Overview
- No Home Owners Association
- Brush Sub Betw Farnsworth & Harper Subdivision
Pet Policy
- Call for details about the types of pets allowed
Map
Source: Realcomp
MLS Number: 20251053634
APN: 01-001580
- 287 E Palmer St Unit 10
- 267 E Palmer St Unit 21
- 275 E Palmer St
- 304 E Palmer St
- 309 E Ferry St Unit 8
- 238 Hendrie St
- 240 Hendrie St
- 243 E Edsel Ford Fwy
- 404 Harper Ave
- 416 Harper Ave
- 15 E Kirby St Unit 204
- 15 E Kirby St Unit 511
- 15 E Kirby St Unit 1231
- 15 E Kirby St Unit 229
- 571 E Edsel Ford Fwy
- 66 E Baltimore Ave
- 436 E Milwaukee St Unit 8
- 4645 John R St Unit L
- 4645 John R St Unit 4
- 4645 John R St Unit G
- 310 Hendrie St
- 275 E Palmer St
- 273 E Palmer St Unit 3
- 223 E Ferry St Unit 301
- 223 E Ferry St Unit 203
- 223 E Ferry St Unit 302
- 222 Harper Ave
- 5721 Saint Antoine St
- 91 Harper Ave
- 25 E Palmer St
- 457 E Kirby St Unit ID1228687P
- 457 E Kirby St Unit ID1228686P
- 457 E Kirby St Unit ID1228594P
- 457 E Kirby St
- 5918 Saint Antoine
- 15 E Kirby St Unit 229
- 609 E Kirby St Unit 100
- 609 E Kirby St Unit 203
- 609 E Kirby St Unit 207
- 15 E Kirby Unit 1230 St Unit 1230
