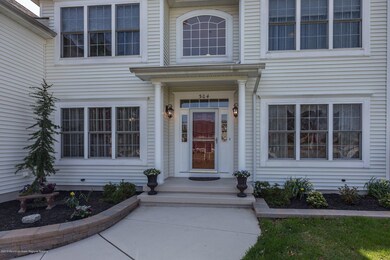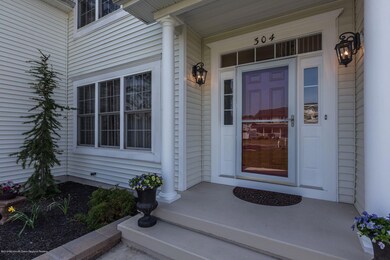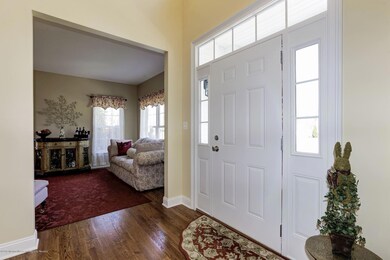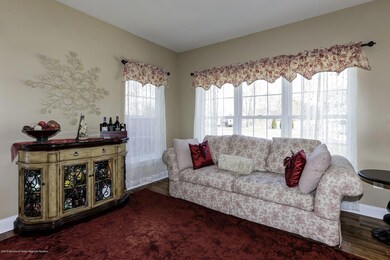
304 Hoover Ave Bayville, NJ 08721
Estimated Value: $653,359 - $759,000
Highlights
- Above Ground Pool
- New Kitchen
- Wood Flooring
- Custom Home
- Deck
- No HOA
About This Home
As of October 2019This gorgeous Custom Colonial has been meticulously maintained and upgraded by the original owners! Majestically situated on almost half an acre with a backyard oasis including pavilion and deck not to mention a 27' round above ground pool! Boasting hardwood floors in the formal living room, dining room, kitchen and family room with gas fireplace. Open concept eat-in kitchen has brand new tile back splash and granite counter tops. Large island gives you plenty of space for baking and to prep for meals. Upstairs you will find four bedrooms including Master Bedroom retreat complete with separate office/sitting room, huge walk in closet and tasteful en suite bathroom with separate soaking tub and shower. Full basement too! This beautiful house comes with an HMS Home Warranty for piece of mind - 14 x 6 Aluminum pool deck with locking safety stairs- Pool heating by seven commercial grade solar panels with automated heating controls- 30amp RV connection- Protran 10 circuit, 30amp generator transfer switch- Cabinet slide-outs in kitchen, master bath and upstairs bath- 29' x 15' mutli-level Trex composite main deck with accent lighting- Secondary 16 x 18 deck with 12 x 10 aluminum pavilion - Easy access to GSP Exit 77 (5-7min) and local schools (5-7min)- Expanded 2 car garage with over 400 cubic feet of upper shelf storage- All recessed lighting is dimmable LED- Under cabinet kitchen lighting- Multi zone sprinkler system with programmable timer- Oversized 12 x 12 vinyl sided shed
Last Listed By
Mary Shannon Cooper
Weichert Realtors-Middletown Listed on: 04/13/2019
Home Details
Home Type
- Single Family
Est. Annual Taxes
- $7,951
Year Built
- Built in 2007
Lot Details
- 0.43 Acre Lot
- Lot Dimensions are 125 x 150
- Fenced
- Oversized Lot
- Sprinkler System
- Landscaped with Trees
Parking
- 2 Car Direct Access Garage
- Oversized Parking
- Common or Shared Parking
- Garage Door Opener
- Double-Wide Driveway
Home Design
- Custom Home
- Colonial Architecture
- Contemporary Architecture
- Shingle Roof
- Vinyl Siding
Interior Spaces
- 3,058 Sq Ft Home
- 2-Story Property
- Central Vacuum
- Crown Molding
- Tray Ceiling
- Ceiling height of 9 feet on the upper level
- Ceiling Fan
- Recessed Lighting
- Light Fixtures
- Gas Fireplace
- Thermal Windows
- Blinds
- Window Screens
- Sliding Doors
- Combination Kitchen and Dining Room
- Center Hall
- Partially Finished Basement
- Basement Fills Entire Space Under The House
- Storm Doors
Kitchen
- New Kitchen
- Breakfast Area or Nook
- Eat-In Kitchen
- Stove
- Microwave
- Dishwasher
- Kitchen Island
Flooring
- Wood
- Wall to Wall Carpet
- Ceramic Tile
Bedrooms and Bathrooms
- 4 Bedrooms
- Walk-In Closet
- Primary Bathroom is a Full Bathroom
- Dual Vanity Sinks in Primary Bathroom
- Primary Bathroom Bathtub Only
- Primary Bathroom includes a Walk-In Shower
Laundry
- Dryer
- Washer
Pool
- Above Ground Pool
- Pool Equipment Stays
Outdoor Features
- Deck
- Patio
- Exterior Lighting
- Shed
- Storage Shed
- Outbuilding
Schools
- Clara B. Worth Elementary School
- Central Reg Middle School
- Central Regional High School
Utilities
- Forced Air Heating and Cooling System
- Heating System Uses Natural Gas
- Natural Gas Water Heater
- Septic System
Community Details
- No Home Owners Association
Listing and Financial Details
- Exclusions: personal items, refrigerator & freezer in basement, wood burning stove in Pavillion, curtains in MB
- Assessor Parcel Number 06-00532-0000-00016
Ownership History
Purchase Details
Home Financials for this Owner
Home Financials are based on the most recent Mortgage that was taken out on this home.Purchase Details
Purchase Details
Home Financials for this Owner
Home Financials are based on the most recent Mortgage that was taken out on this home.Purchase Details
Similar Homes in the area
Home Values in the Area
Average Home Value in this Area
Purchase History
| Date | Buyer | Sale Price | Title Company |
|---|---|---|---|
| Dickson Dwight | $430,000 | Trident Abstract Ttl Agcy Ll | |
| -- | $445,000 | -- | |
| Tall Oaks Development Llc | $160,000 | Old Republic National Title | |
| Jerman Jeffrey R | $50,000 | None Available |
Mortgage History
| Date | Status | Borrower | Loan Amount |
|---|---|---|---|
| Open | Dickson Dwight | $340,000 | |
| Closed | Dickson Dwight | $387,000 | |
| Previous Owner | Tall Oaks Development Llc | $296,600 |
Property History
| Date | Event | Price | Change | Sq Ft Price |
|---|---|---|---|---|
| 10/01/2019 10/01/19 | Sold | $430,000 | -- | $141 / Sq Ft |
Tax History Compared to Growth
Tax History
| Year | Tax Paid | Tax Assessment Tax Assessment Total Assessment is a certain percentage of the fair market value that is determined by local assessors to be the total taxable value of land and additions on the property. | Land | Improvement |
|---|---|---|---|---|
| 2024 | $8,540 | $368,100 | $102,200 | $265,900 |
| 2023 | $8,382 | $368,100 | $102,200 | $265,900 |
| 2022 | $8,382 | $368,100 | $102,200 | $265,900 |
| 2021 | $8,205 | $368,100 | $102,200 | $265,900 |
| 2020 | $8,205 | $368,100 | $102,200 | $265,900 |
| 2019 | $7,977 | $368,100 | $102,200 | $265,900 |
| 2018 | $7,951 | $368,100 | $102,200 | $265,900 |
| 2017 | $7,656 | $368,100 | $102,200 | $265,900 |
| 2016 | $7,573 | $366,000 | $102,200 | $263,800 |
| 2015 | $7,364 | $366,000 | $102,200 | $263,800 |
| 2014 | $7,155 | $366,000 | $102,200 | $263,800 |
Agents Affiliated with this Home
-
M
Seller's Agent in 2019
Mary Shannon Cooper
Weichert Realtors-Middletown
-
William Pecora

Buyer's Agent in 2019
William Pecora
Pecora Realtors
(732) 232-3273
16 in this area
103 Total Sales
Map
Source: MOREMLS (Monmouth Ocean Regional REALTORS®)
MLS Number: 21915262
APN: 06-00532-0000-00016
- 335 Western Blvd
- 322 Washington Place
- 316 Seabrook Ave
- 0 Eisenhower Ave Unit 22204895
- 00 Eisenhower Ave
- 365 Central Blvd
- 353 Livingston Ave
- 428 Baker Ave
- 367 Eastern Blvd
- 0 Downing Ave Unit NJOC2033138
- 0 Downing Ave Unit 22510023
- 450 Fremont Ave
- 371 Veterans Blvd
- 361 Eastern Blvd
- 427 Harding Ave
- 262 Grand Central Pkwy
- 260 Grand Central Pkwy
- 545 Hopedale Dr SW
- 487 Harding Ave
- 169 Grand Central Pkwy
- 304 Hoover Ave
- 312 Hoover Ave
- 307 Western Blvd
- 305 Hoover Ave
- 311 Hoover Ave
- 311 Western Blvd
- 313 Hoover Ave
- 388 Cumberland Ave
- 300 Hoover Ave
- 315 Western Blvd
- 301 Hoover Ave
- 386 Virginia Ave
- 299 Hoover Ave
- 317 Hoover Ave
- 306 Mckinley Ave
- 300 Mckinley Ave
- 295 Hoover Ave
- 310 Mckinley Ave
- 000 Virginia Ave
- 0 Virginia Ave Unit NJOC396942






