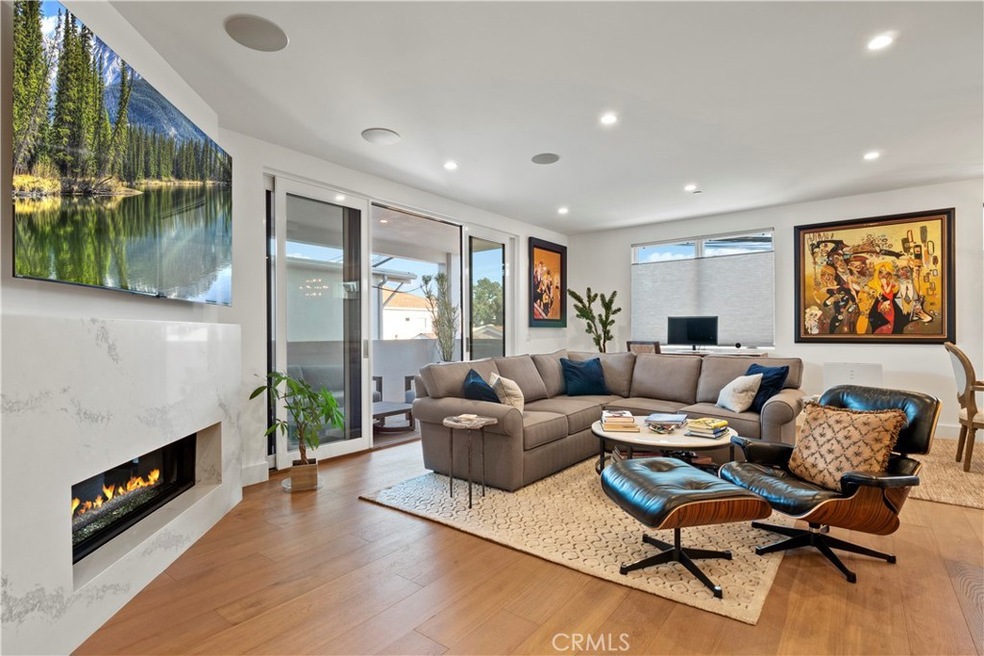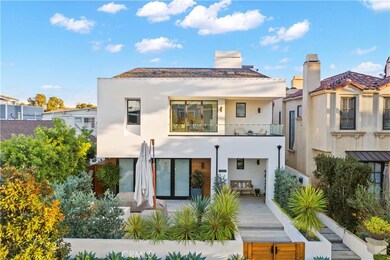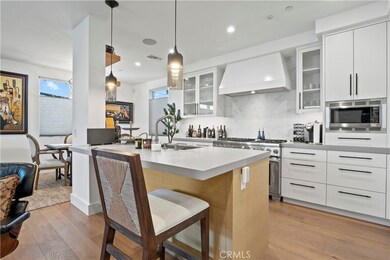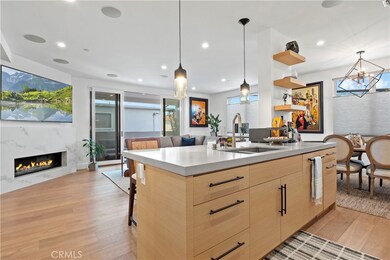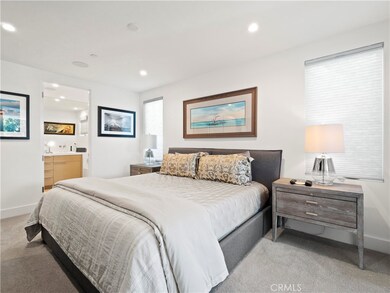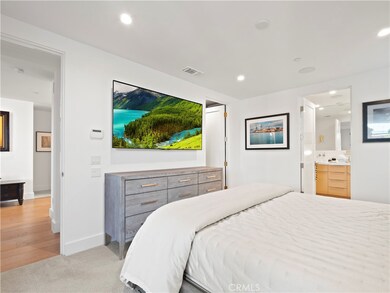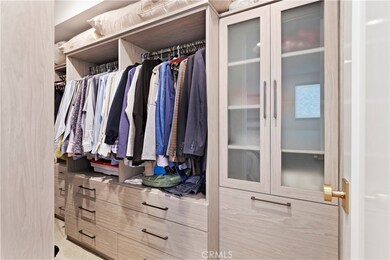
304 Iris Ave Newport Beach, CA 92625
Corona Del Mar NeighborhoodHighlights
- Ocean View
- Primary Bedroom Suite
- Contemporary Architecture
- Harbor View Elementary School Rated A
- Open Floorplan
- 5-minute walk to Bayside Drive Park
About This Home
As of February 2022Welcome to the beautiful contemporary home built by Nicholson Companies, located in the very sought-after neighborhood of the Flower Streets in Corona del Mar, south of Pacific Coast Highway. This gorgeous back unit property boasts of 3 stories in home amenities including neighborhood perks such as walkability to the beach, shops and Bayside Dr. Park. Enter the home to the formal entry and walk up to the main level with tons of natural light and an open floor plan of the living space with fireplace, dining area, and kitchen. The kitchen features a spectacular island, self-closing cabinets and drawers, high-end appliances including a 6 burner stove, griddle, double oven, and built in refrigerator. The main level also offers a powder room, laundry room, outdoor patio space, and the primary bedroom and bathroom with a walk-in closet, soaking tub, double vanity and walk in shower. Upstairs leads to a loft, bathroom, another bedroom with en suite bathroom and walk in closet, and lastly a rooftop deck. This outdoor space is perfect for outdoor entertainment and views of the town and sunsets. With the ideal location and home features, this home with not last long. Come see this home while you have a chance!
Last Agent to Sell the Property
Michael Yue
COMPASS License #02083986 Listed on: 01/07/2022

Property Details
Home Type
- Condominium
Est. Annual Taxes
- $29,946
Year Built
- Built in 2019 | Remodeled
Lot Details
- 1 Common Wall
- Wood Fence
- Block Wall Fence
- Landscaped
- Sprinkler System
Parking
- 1 Car Attached Garage
- 1 Carport Space
- Parking Available
Property Views
- Ocean
- City Lights
- Golf Course
- Peek-A-Boo
- Neighborhood
Home Design
- Contemporary Architecture
- Turnkey
- Asbestos Shingle Roof
- Plaster
Interior Spaces
- 1,867 Sq Ft Home
- Open Floorplan
- Wired For Sound
- Built-In Features
- High Ceiling
- Double Pane Windows
- Sliding Doors
- Insulated Doors
- Entryway
- Great Room
- Family Room Off Kitchen
- Living Room with Fireplace
- Living Room with Attached Deck
- Loft
- Bonus Room
Kitchen
- Open to Family Room
- <<doubleOvenToken>>
- Six Burner Stove
- Free-Standing Range
- Kitchen Island
- Stone Countertops
- Self-Closing Drawers and Cabinet Doors
Flooring
- Wood
- Carpet
Bedrooms and Bathrooms
- 2 Bedrooms | 1 Main Level Bedroom
- Primary Bedroom Suite
- Walk-In Closet
- Stone Bathroom Countertops
- Dual Sinks
- Dual Vanity Sinks in Primary Bathroom
- <<tubWithShowerToken>>
- Separate Shower
Laundry
- Laundry Room
- Washer and Gas Dryer Hookup
Home Security
Outdoor Features
- Balcony
- Enclosed patio or porch
- Rain Gutters
Schools
- Harbor View Elementary School
- Corona Del Mar High School
Utilities
- Central Heating and Cooling System
- Water Heater
Listing and Financial Details
- Tax Lot 4
- Tax Tract Number 186
- Assessor Parcel Number 93025405
- $360 per year additional tax assessments
Community Details
Overview
- Property has a Home Owners Association
- 2 Units
- Corona Del Mar South Of Pch Subdivision
Recreation
- Park
- Bike Trail
Security
- Carbon Monoxide Detectors
- Fire and Smoke Detector
- Fire Sprinkler System
Ownership History
Purchase Details
Home Financials for this Owner
Home Financials are based on the most recent Mortgage that was taken out on this home.Purchase Details
Home Financials for this Owner
Home Financials are based on the most recent Mortgage that was taken out on this home.Similar Homes in the area
Home Values in the Area
Average Home Value in this Area
Purchase History
| Date | Type | Sale Price | Title Company |
|---|---|---|---|
| Grant Deed | $2,700,000 | First American Title | |
| Grant Deed | $2,300,000 | Orange Coast Title |
Mortgage History
| Date | Status | Loan Amount | Loan Type |
|---|---|---|---|
| Open | $2,160,000 | New Conventional | |
| Previous Owner | $1,200,000 | New Conventional |
Property History
| Date | Event | Price | Change | Sq Ft Price |
|---|---|---|---|---|
| 05/30/2024 05/30/24 | Rented | $9,500 | -4.0% | -- |
| 04/01/2024 04/01/24 | Price Changed | $9,900 | -9.2% | $5 / Sq Ft |
| 03/13/2024 03/13/24 | For Rent | $10,900 | +14.7% | -- |
| 04/18/2022 04/18/22 | Rented | $9,500 | +3.3% | -- |
| 04/11/2022 04/11/22 | Price Changed | $9,200 | -3.2% | $5 / Sq Ft |
| 03/09/2022 03/09/22 | For Rent | $9,500 | 0.0% | -- |
| 02/08/2022 02/08/22 | Sold | $2,700,000 | +4.7% | $1,446 / Sq Ft |
| 01/12/2022 01/12/22 | Pending | -- | -- | -- |
| 01/07/2022 01/07/22 | For Sale | $2,580,000 | +12.2% | $1,382 / Sq Ft |
| 03/13/2020 03/13/20 | Sold | $2,300,000 | -4.0% | $1,308 / Sq Ft |
| 01/15/2020 01/15/20 | Pending | -- | -- | -- |
| 12/27/2019 12/27/19 | Price Changed | $2,395,000 | -7.7% | $1,362 / Sq Ft |
| 06/14/2019 06/14/19 | For Sale | $2,595,000 | -- | $1,475 / Sq Ft |
Tax History Compared to Growth
Tax History
| Year | Tax Paid | Tax Assessment Tax Assessment Total Assessment is a certain percentage of the fair market value that is determined by local assessors to be the total taxable value of land and additions on the property. | Land | Improvement |
|---|---|---|---|---|
| 2024 | $29,946 | $2,809,080 | $2,157,537 | $651,543 |
| 2023 | $29,246 | $2,754,000 | $2,115,232 | $638,768 |
| 2022 | $25,294 | $2,370,304 | $1,774,470 | $595,834 |
| 2021 | $24,810 | $2,323,828 | $1,739,677 | $584,151 |
| 2020 | $18,982 | $1,769,104 | $1,584,409 | $184,695 |
Agents Affiliated with this Home
-
Janelle File

Seller's Agent in 2024
Janelle File
Compass
(949) 466-5661
59 in this area
115 Total Sales
-
Brandon Goethals

Seller Co-Listing Agent in 2024
Brandon Goethals
Compass
(949) 500-1807
34 in this area
66 Total Sales
-
M
Seller's Agent in 2022
Michael Yue
COMPASS
-
E
Buyer's Agent in 2022
Edison Cook
Surterre Properties Inc.
-
Gordon Henry

Seller's Agent in 2020
Gordon Henry
Pacific Sotheby's Int'l Realty
(949) 500-1236
8 in this area
31 Total Sales
-
Conrad Peterson

Buyer's Agent in 2020
Conrad Peterson
Coldwell Banker Realty
(949) 500-7788
4 in this area
15 Total Sales
Map
Source: California Regional Multiple Listing Service (CRMLS)
MLS Number: WS22002808
APN: 930-254-05
- 319 1/2 Jasmine Ave
- 401 Jasmine Ave
- 412 Heliotrope Ave
- 3024 Breakers Dr
- 412 1/2 Goldenrod Ave
- 2914 Ocean Blvd
- 212 Goldenrod Ave
- 2800 Ocean Blvd
- 3300 Ocean Blvd
- 430 1/2 Heliotrope Ave
- 215 Marigold Ave
- 502 Jasmine Ave Unit A
- 310 Marigold Ave
- 2614 Ocean Blvd
- 441 Goldenrod Ave
- 514 Iris Ave
- 516 Iris Ave
- 508 Goldenrod Ave
- 2516 Bayside Dr
- 3428 Ocean Blvd
