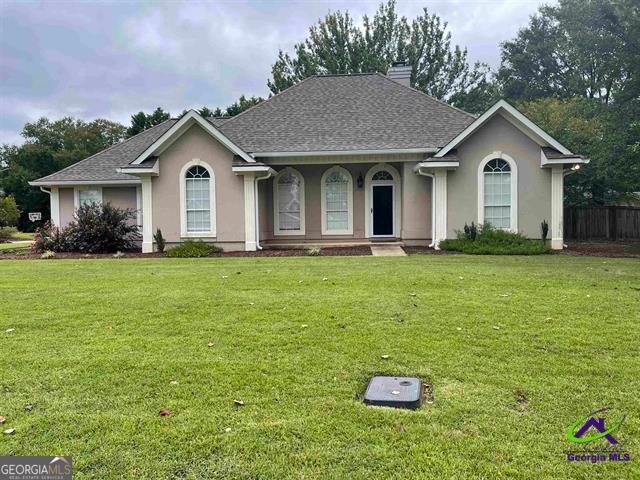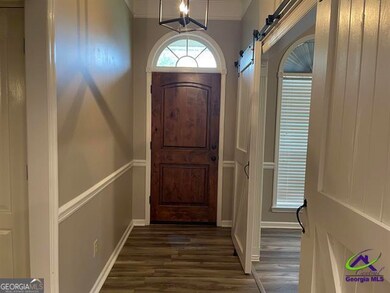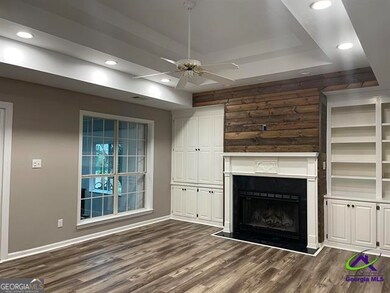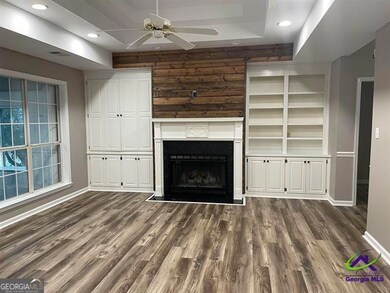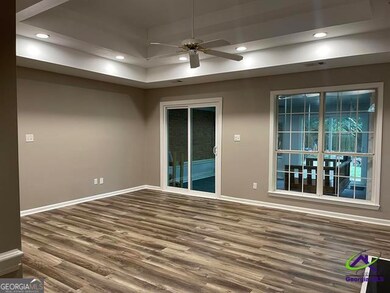
304 Jubilee Cir Bonaire, GA 31005
Estimated payment $1,789/month
Total Views
475
3
Beds
2
Baths
2,207
Sq Ft
$136
Price per Sq Ft
Highlights
- Traditional Architecture
- 1 Fireplace
- Corner Lot
- Hilltop Elementary School Rated A-
- Sun or Florida Room
- High Ceiling
About This Home
Spacious through out. Three Bedroom Two Bath. Sunroom with swinging bed. TV's stay. Huge storage room access from stairway in the garage. Privacy fenced back yard. Minutes from the base. Great Schools. Close to everything Bonaire has to offer.
Home Details
Home Type
- Single Family
Est. Annual Taxes
- $2,462
Year Built
- Built in 1994
Lot Details
- 0.45 Acre Lot
- Corner Lot
- Level Lot
Parking
- Garage
Home Design
- Traditional Architecture
- Composition Roof
- Stucco
Interior Spaces
- 2,207 Sq Ft Home
- 1-Story Property
- Roommate Plan
- Rear Stairs
- High Ceiling
- 1 Fireplace
- Entrance Foyer
- Family Room
- Breakfast Room
- Sun or Florida Room
- Expansion Attic
- Laundry in Hall
Kitchen
- Cooktop
- Microwave
- Dishwasher
- Solid Surface Countertops
- Disposal
Flooring
- Carpet
- Tile
- Vinyl
Bedrooms and Bathrooms
- 3 Main Level Bedrooms
- Walk-In Closet
- 2 Full Bathrooms
- Double Vanity
- Bathtub Includes Tile Surround
- Separate Shower
Schools
- Hilltop Elementary School
- Bonaire Middle School
- Veterans High School
Utilities
- Central Heating and Cooling System
- Heat Pump System
- Underground Utilities
- 220 Volts
- Electric Water Heater
- Septic Tank
- High Speed Internet
- Cable TV Available
Community Details
- No Home Owners Association
- Peachtree Estate Subdivision
Listing and Financial Details
- Legal Lot and Block 30 / E
Map
Create a Home Valuation Report for This Property
The Home Valuation Report is an in-depth analysis detailing your home's value as well as a comparison with similar homes in the area
Home Values in the Area
Average Home Value in this Area
Tax History
| Year | Tax Paid | Tax Assessment Tax Assessment Total Assessment is a certain percentage of the fair market value that is determined by local assessors to be the total taxable value of land and additions on the property. | Land | Improvement |
|---|---|---|---|---|
| 2024 | $2,587 | $110,160 | $12,000 | $98,160 |
| 2023 | $2,570 | $108,320 | $12,000 | $96,320 |
| 2022 | $1,880 | $77,800 | $12,000 | $65,800 |
| 2021 | $1,703 | $70,080 | $10,000 | $60,080 |
| 2020 | $1,537 | $62,960 | $10,000 | $52,960 |
| 2019 | $1,514 | $62,040 | $10,000 | $52,040 |
| 2018 | $1,514 | $62,040 | $10,000 | $52,040 |
| 2017 | $1,516 | $62,040 | $10,000 | $52,040 |
| 2016 | $1,518 | $62,040 | $10,000 | $52,040 |
| 2015 | $1,521 | $62,040 | $10,000 | $52,040 |
| 2014 | -- | $62,040 | $10,000 | $52,040 |
| 2013 | -- | $62,040 | $10,000 | $52,040 |
Source: Public Records
Property History
| Date | Event | Price | List to Sale | Price per Sq Ft | Prior Sale |
|---|---|---|---|---|---|
| 11/22/2025 11/22/25 | For Sale | $300,000 | 0.0% | $136 / Sq Ft | |
| 10/02/2023 10/02/23 | Rented | $2,000 | 0.0% | -- | |
| 09/18/2023 09/18/23 | For Rent | $2,000 | 0.0% | -- | |
| 06/27/2022 06/27/22 | Sold | $295,990 | +2.4% | $134 / Sq Ft | View Prior Sale |
| 05/29/2022 05/29/22 | Pending | -- | -- | -- | |
| 05/27/2022 05/27/22 | For Sale | $289,000 | -- | $131 / Sq Ft |
Source: Georgia MLS
Purchase History
| Date | Type | Sale Price | Title Company |
|---|---|---|---|
| Warranty Deed | $296,000 | Daniel Lawson Tuggle & Jerles | |
| Warranty Deed | $182,000 | None Available | |
| Warranty Deed | $173,500 | -- | |
| Deed | $119,200 | -- | |
| Deed | $14,300 | -- |
Source: Public Records
Mortgage History
| Date | Status | Loan Amount | Loan Type |
|---|---|---|---|
| Open | $281,100 | New Conventional | |
| Previous Owner | $145,600 | New Conventional | |
| Previous Owner | $164,825 | New Conventional |
Source: Public Records
About the Listing Agent
Dianne's Other Listings
Source: Georgia MLS
MLS Number: 10648335
APN: 00101H097000
Nearby Homes
- 202 Grand Ave
- 208 Strawbridge Ln
- 113 Kentshire Ln
- 725 Highway 96
- 210 Chadwyck Cir
- 110 Peach Blossom Rd
- 105 Vinewood Ct
- 100 Lochlyn Place
- 40 Cohen Walker Dr
- 41 Cohen Walker Dr
- 1219 S Houston Lake Rd
- 103 Lions Gate
- 51 Cohen Walker Dr
- 309 Raleigh Dr
- 114 Van Dr
- 400 Bella Notte Cir
- 208 Huxley Terrace
- 103 Shallowford Rd
- 100 Leisure Pointe Cove
- 117 Webster Way
