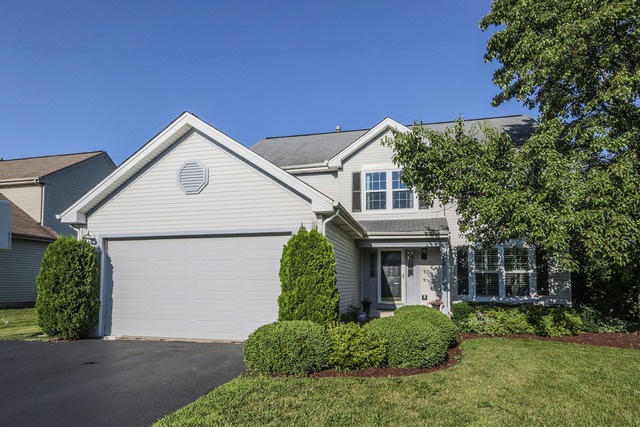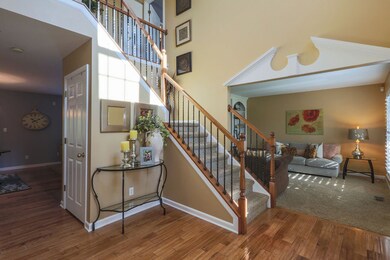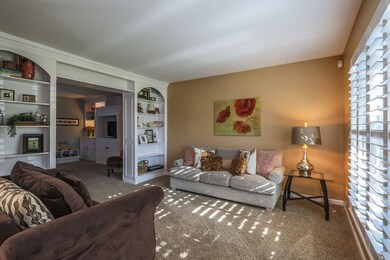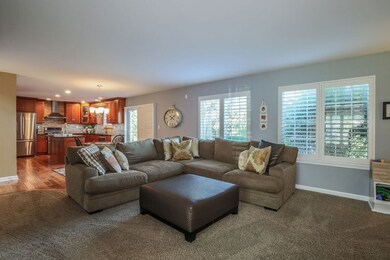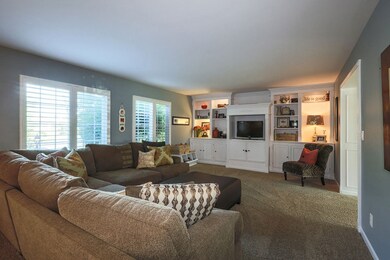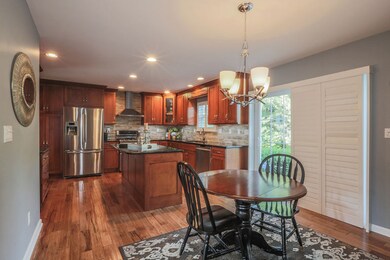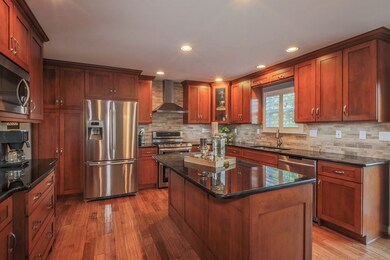
304 Judith Cir Oswego, IL 60543
North Oswego NeighborhoodHighlights
- Recreation Room
- Vaulted Ceiling
- Walk-In Pantry
- Oswego High School Rated A-
- Wood Flooring
- Breakfast Room
About This Home
As of June 2021Absolutely gorgeous home! Property has a finished basement, gourmet kitchen with all the touches including hardwood floors, high-end stainless steel appliances, custom cabinets, and granite counter tops! Remodeled baths, upgraded carpet, newer upgraded wood and iron staircase, newer light fixtures. Property is located in a quiet subdivision and backs to beautiful pond!
Last Agent to Sell the Property
RE/MAX Professionals Select License #475158822 Listed on: 07/20/2016

Home Details
Home Type
- Single Family
Est. Annual Taxes
- $9,308
Year Built
- 2000
HOA Fees
- $42 per month
Parking
- Attached Garage
- Garage Transmitter
- Garage Door Opener
- Driveway
- Garage Is Owned
Home Design
- Slab Foundation
- Asphalt Shingled Roof
- Aluminum Siding
- Steel Siding
- Vinyl Siding
Interior Spaces
- Vaulted Ceiling
- Entrance Foyer
- Breakfast Room
- Recreation Room
- Bonus Room
- Wood Flooring
- Finished Basement
- Partial Basement
Kitchen
- Breakfast Bar
- Walk-In Pantry
- Double Oven
- Microwave
- High End Refrigerator
- Freezer
- Dishwasher
- Stainless Steel Appliances
- Kitchen Island
- Disposal
Bedrooms and Bathrooms
- Primary Bathroom is a Full Bathroom
- Dual Sinks
Laundry
- Laundry on upper level
- Dryer
- Washer
Utilities
- Forced Air Heating and Cooling System
- Heating System Uses Gas
Listing and Financial Details
- $3,000 Seller Concession
Ownership History
Purchase Details
Home Financials for this Owner
Home Financials are based on the most recent Mortgage that was taken out on this home.Purchase Details
Home Financials for this Owner
Home Financials are based on the most recent Mortgage that was taken out on this home.Purchase Details
Home Financials for this Owner
Home Financials are based on the most recent Mortgage that was taken out on this home.Purchase Details
Home Financials for this Owner
Home Financials are based on the most recent Mortgage that was taken out on this home.Purchase Details
Home Financials for this Owner
Home Financials are based on the most recent Mortgage that was taken out on this home.Purchase Details
Home Financials for this Owner
Home Financials are based on the most recent Mortgage that was taken out on this home.Similar Homes in the area
Home Values in the Area
Average Home Value in this Area
Purchase History
| Date | Type | Sale Price | Title Company |
|---|---|---|---|
| Warranty Deed | $328,000 | First American Title | |
| Warranty Deed | $270,000 | Fidelity National Title | |
| Warranty Deed | $277,500 | Chicago Title Insurance Co | |
| Warranty Deed | $293,000 | Chicago Title Insurance Co | |
| Warranty Deed | $266,000 | First American Title Co | |
| Warranty Deed | $175,500 | Stewart Title Company |
Mortgage History
| Date | Status | Loan Amount | Loan Type |
|---|---|---|---|
| Open | $295,200 | New Conventional | |
| Previous Owner | $265,109 | FHA | |
| Previous Owner | $263,625 | New Conventional | |
| Previous Owner | $234,000 | Purchase Money Mortgage | |
| Previous Owner | $247,500 | Unknown | |
| Previous Owner | $226,100 | No Value Available | |
| Previous Owner | $166,300 | No Value Available |
Property History
| Date | Event | Price | Change | Sq Ft Price |
|---|---|---|---|---|
| 06/25/2021 06/25/21 | Sold | $328,000 | +0.9% | $145 / Sq Ft |
| 05/17/2021 05/17/21 | Pending | -- | -- | -- |
| 05/17/2021 05/17/21 | For Sale | -- | -- | -- |
| 05/10/2021 05/10/21 | For Sale | $325,000 | 0.0% | $143 / Sq Ft |
| 05/03/2021 05/03/21 | Pending | -- | -- | -- |
| 04/30/2021 04/30/21 | For Sale | $325,000 | +20.4% | $143 / Sq Ft |
| 11/01/2016 11/01/16 | Sold | $270,000 | 0.0% | $119 / Sq Ft |
| 09/05/2016 09/05/16 | Pending | -- | -- | -- |
| 07/20/2016 07/20/16 | For Sale | $270,000 | -2.7% | $119 / Sq Ft |
| 06/16/2014 06/16/14 | Sold | $277,500 | +0.9% | $122 / Sq Ft |
| 05/06/2014 05/06/14 | Pending | -- | -- | -- |
| 04/29/2014 04/29/14 | Price Changed | $274,900 | -3.5% | $121 / Sq Ft |
| 04/08/2014 04/08/14 | For Sale | $284,900 | -- | $126 / Sq Ft |
Tax History Compared to Growth
Tax History
| Year | Tax Paid | Tax Assessment Tax Assessment Total Assessment is a certain percentage of the fair market value that is determined by local assessors to be the total taxable value of land and additions on the property. | Land | Improvement |
|---|---|---|---|---|
| 2024 | $9,308 | $121,665 | $31,508 | $90,157 |
| 2023 | $8,297 | $107,668 | $27,883 | $79,785 |
| 2022 | $8,297 | $97,880 | $25,348 | $72,532 |
| 2021 | $7,998 | $91,477 | $23,690 | $67,787 |
| 2020 | $7,825 | $88,813 | $23,000 | $65,813 |
| 2019 | $7,706 | $86,282 | $23,000 | $63,282 |
| 2018 | $7,582 | $82,505 | $21,586 | $60,919 |
| 2017 | $7,518 | $79,332 | $20,756 | $58,576 |
| 2016 | $7,465 | $77,776 | $20,349 | $57,427 |
| 2015 | $7,583 | $75,510 | $19,756 | $55,754 |
| 2014 | -- | $73,311 | $19,181 | $54,130 |
| 2013 | -- | $74,052 | $19,375 | $54,677 |
Agents Affiliated with this Home
-
Nevada Toner

Seller's Agent in 2021
Nevada Toner
iHome Real Estate
(630) 618-1128
6 in this area
53 Total Sales
-
Nicole Pecoraro

Buyer's Agent in 2021
Nicole Pecoraro
Amy Pecoraro and Associates
(630) 589-4447
1 in this area
32 Total Sales
-
Max Shallow

Seller's Agent in 2016
Max Shallow
RE/MAX
(630) 303-6110
3 in this area
296 Total Sales
-
Adam Stary

Buyer's Agent in 2016
Adam Stary
eXp Realty
(630) 615-5500
8 in this area
551 Total Sales
-
Shirley and Tim Connors

Seller's Agent in 2014
Shirley and Tim Connors
RE/MAX
(630) 373-1220
12 Total Sales
Map
Source: Midwest Real Estate Data (MRED)
MLS Number: MRD09292219
APN: 03-09-110-020
- 75 Pueblo Rd Unit 18
- 4 Crestwood Ct
- 508 Victoria Ln
- 614 Pearces Ford Rd
- 15 Crescent Ct
- 407 Anthony Ct
- 545 Waterford Dr
- 10 Crofton Rd
- 100 Long Beach Rd
- 16 Brockway Dr
- 222 Mondovi Dr
- 122 Longbeach Rd
- 70 Eastfield Rd
- 22 Marnel Rd
- 5 Woodridge Rd
- 36 Circle Dr E
- 361 Cascade Ln Unit 1
- 261 Grays Dr
- 5 Denham Dr
- 47 Briarcliff Rd
