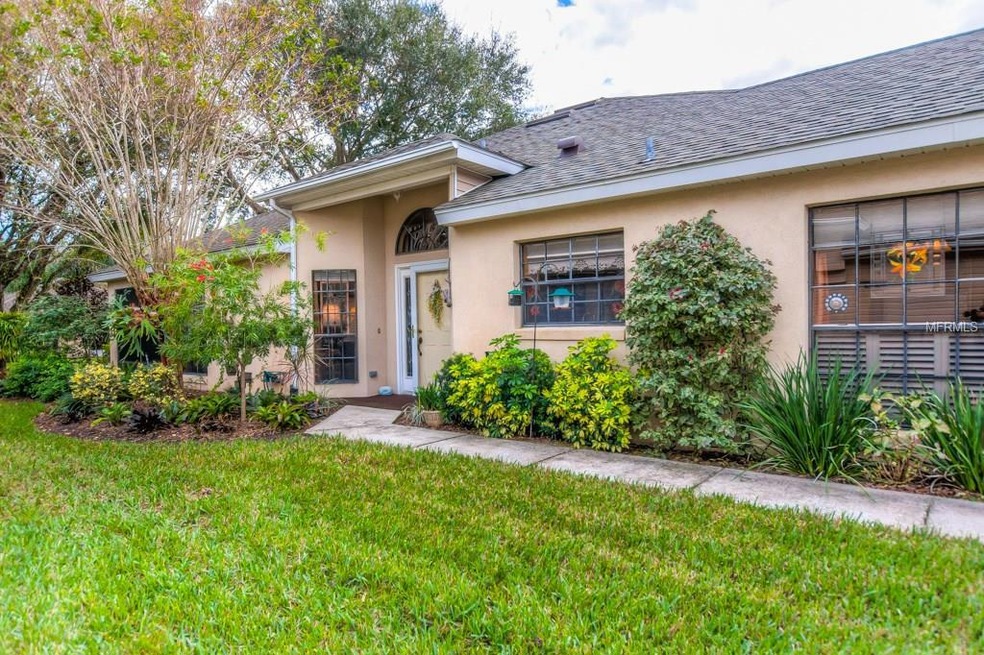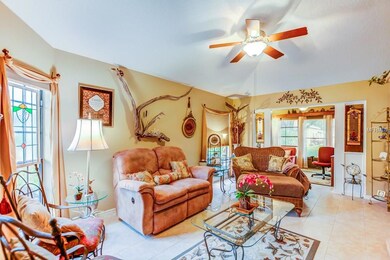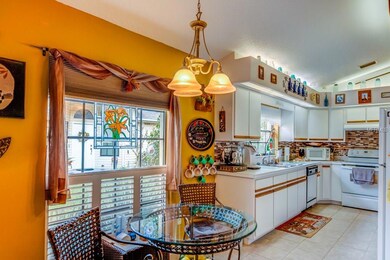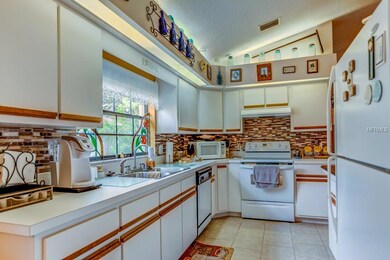
304 Juniper Way Tavares, FL 32778
Highlights
- Fitness Center
- Senior Community
- Cathedral Ceiling
- Solar Heated In Ground Pool
- Deck
- Attic
About This Home
As of April 2019Great Baytree End Unit Villa! This spacious cement block stucco villa has nice decorative touches with new ceramic tile throughout, new roof in 2014, and is move in ready. Villa has a two car garage, split master bedroom and guest room, 2 baths, and large eat in kitchen and separate dining room. Enjoy a small patio off the back with a cup of coffee and for grilling. There will be ample time to enjoy the community library, exercise room, newly renovated pool and spa as well as social events since lawn maintenance and watering are taken care of in your affordable monthly maintenance cost. Make this your piece of paradise.
Last Agent to Sell the Property
COLDWELL BANKER VANGUARD EDGE License #3355681 Listed on: 01/13/2017

Home Details
Home Type
- Single Family
Est. Annual Taxes
- $1,162
Year Built
- Built in 1995
Lot Details
- 2,430 Sq Ft Lot
- Lot Dimensions are 90x25
- West Facing Home
- Mature Landscaping
- Level Lot
- Landscaped with Trees
- Property is zoned PD
HOA Fees
- $58 Monthly HOA Fees
Parking
- 2 Car Attached Garage
- Garage Door Opener
Home Design
- Villa
- Slab Foundation
- Shingle Roof
- Block Exterior
- Stucco
Interior Spaces
- 1,312 Sq Ft Home
- Cathedral Ceiling
- Ceiling Fan
- Blinds
- Rods
- Separate Formal Living Room
- Formal Dining Room
- Inside Utility
- Ceramic Tile Flooring
- Attic
Kitchen
- Eat-In Kitchen
- Range with Range Hood
- Recirculated Exhaust Fan
- Dishwasher
- Disposal
Bedrooms and Bathrooms
- 2 Bedrooms
- Walk-In Closet
- 2 Full Bathrooms
Laundry
- Laundry in unit
- Dryer
- Washer
Eco-Friendly Details
- Reclaimed Water Irrigation System
Pool
- Solar Heated In Ground Pool
- Heated Spa
- Gunite Pool
Outdoor Features
- Deck
- Patio
- Porch
Utilities
- Central Heating and Cooling System
- Electric Water Heater
- High Speed Internet
- Cable TV Available
Listing and Financial Details
- Home warranty included in the sale of the property
- Visit Down Payment Resource Website
- Tax Lot 49
- Assessor Parcel Number 25-19-25-015500004900
Community Details
Overview
- Senior Community
- Association fees include pool, ground maintenance, recreational facilities
- $20 Other Monthly Fees
- Baytree Ph 02 Subdivision
- Association Owns Recreation Facilities
- The community has rules related to deed restrictions
Recreation
- Recreation Facilities
- Fitness Center
- Community Pool
- Community Spa
Ownership History
Purchase Details
Home Financials for this Owner
Home Financials are based on the most recent Mortgage that was taken out on this home.Purchase Details
Home Financials for this Owner
Home Financials are based on the most recent Mortgage that was taken out on this home.Purchase Details
Home Financials for this Owner
Home Financials are based on the most recent Mortgage that was taken out on this home.Purchase Details
Purchase Details
Similar Homes in the area
Home Values in the Area
Average Home Value in this Area
Purchase History
| Date | Type | Sale Price | Title Company |
|---|---|---|---|
| Warranty Deed | $153,000 | Attorney | |
| Warranty Deed | $140,000 | Attorney | |
| Warranty Deed | $113,000 | Attorney | |
| Joint Tenancy Deed | $81,000 | -- | |
| Warranty Deed | $83,000 | -- |
Mortgage History
| Date | Status | Loan Amount | Loan Type |
|---|---|---|---|
| Previous Owner | $110,953 | FHA |
Property History
| Date | Event | Price | Change | Sq Ft Price |
|---|---|---|---|---|
| 04/15/2019 04/15/19 | Sold | $153,000 | +9.3% | $117 / Sq Ft |
| 01/08/2019 01/08/19 | Pending | -- | -- | -- |
| 08/17/2018 08/17/18 | Off Market | $140,000 | -- | -- |
| 05/29/2018 05/29/18 | For Sale | $165,000 | +17.9% | $126 / Sq Ft |
| 02/08/2017 02/08/17 | Sold | $140,000 | -3.4% | $107 / Sq Ft |
| 01/16/2017 01/16/17 | Pending | -- | -- | -- |
| 01/13/2017 01/13/17 | For Sale | $144,900 | -- | $110 / Sq Ft |
Tax History Compared to Growth
Tax History
| Year | Tax Paid | Tax Assessment Tax Assessment Total Assessment is a certain percentage of the fair market value that is determined by local assessors to be the total taxable value of land and additions on the property. | Land | Improvement |
|---|---|---|---|---|
| 2025 | $1,246 | $118,600 | -- | -- |
| 2024 | $1,246 | $118,600 | -- | -- |
| 2023 | $1,246 | $111,800 | $0 | $0 |
| 2022 | $1,303 | $108,550 | $0 | $0 |
| 2021 | $1,248 | $105,390 | $0 | $0 |
| 2020 | $1,286 | $103,935 | $0 | $0 |
| 2019 | $2,633 | $123,513 | $0 | $0 |
| 2018 | $2,454 | $115,702 | $0 | $0 |
| 2017 | $1,178 | $97,793 | $0 | $0 |
| 2016 | $1,162 | $95,782 | $0 | $0 |
| 2015 | $1,159 | $95,117 | $0 | $0 |
| 2014 | $1,156 | $94,363 | $0 | $0 |
Agents Affiliated with this Home
-
Mollie Podell

Seller's Agent in 2019
Mollie Podell
COLDWELL BANKER VANGUARD EDGE
(352) 459-5943
49 in this area
60 Total Sales
-
Robert Podell, Jr.

Seller Co-Listing Agent in 2019
Robert Podell, Jr.
COLDWELL BANKER VANGUARD EDGE
(352) 459-6212
48 in this area
60 Total Sales
Map
Source: Stellar MLS
MLS Number: G4837074
APN: 25-19-25-0155-000-04900
- 264 Juniper Way
- 256 Juniper Way
- 236 Juniper Way
- 239 Juniper Way
- 122 Baytree Blvd
- 2916 Canary Ln
- 106 Baytree Blvd
- 2837 Palatino Ln
- 579 Juniper Way
- 4571 Abaco Dr
- 2720 Dumont Ln
- 4581 Marsh Harbor Dr
- 3009 Manatee Rd
- 710 Dolphin Dr
- 4490 Treasure Cay Rd
- 726 Viking Ave
- 2921 Wekiva Rd
- 2832 Wekiva Rd
- 3209 Manatee Rd
- 4471 Marsh Harbor Dr






