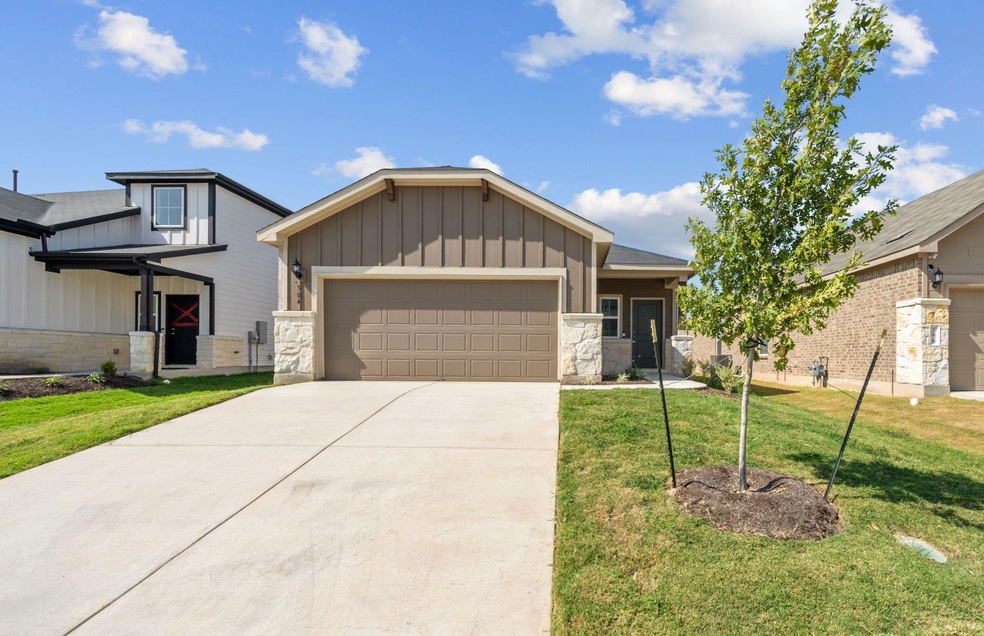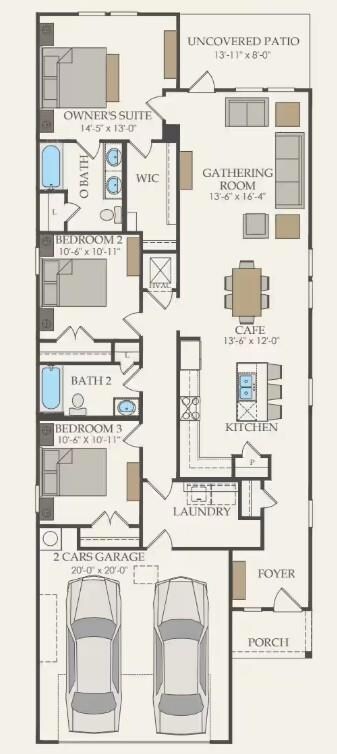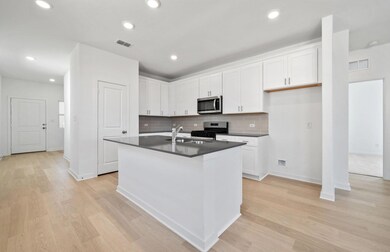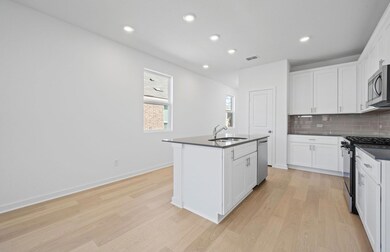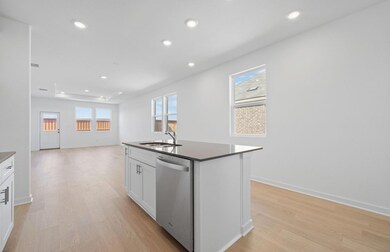304 Kapok St Buda, TX 78610
Sunfield NeighborhoodEstimated payment $1,856/month
Total Views
70
3
Beds
2
Baths
1,581
Sq Ft
$202
Price per Sq Ft
Highlights
- New Construction
- Quartz Countertops
- 2 Car Attached Garage
- Moe and Gene Johnson High School Rated A-
- Community Pool
- Tray Ceiling
About This Home
NEW CONSTRUCTION BY CENTEX HOMES! Complete and ready! The Beeville plan is a single-story new construction home with an open-concept design, connecting the island kitchen, cafe; and a spacious gathering room for modern living.
Listing Agent
ERA Experts Brokerage Phone: (512) 270-4765 License #0324930 Listed on: 11/06/2025
Home Details
Home Type
- Single Family
Est. Annual Taxes
- $1,277
Year Built
- Built in 2025 | New Construction
Lot Details
- 5,532 Sq Ft Lot
- Lot Dimensions are 45 x 120
- East Facing Home
- Privacy Fence
- Back Yard Fenced
HOA Fees
- $67 Monthly HOA Fees
Parking
- 2 Car Attached Garage
- Front Facing Garage
- Garage Door Opener
Home Design
- Brick Exterior Construction
- Slab Foundation
- Shingle Roof
- Composition Roof
- Masonry Siding
Interior Spaces
- 1,581 Sq Ft Home
- 1-Story Property
- Tray Ceiling
- Ceiling Fan
- Blinds
- Fire and Smoke Detector
- Washer and Dryer
Kitchen
- Gas Cooktop
- Kitchen Island
- Quartz Countertops
Flooring
- Carpet
- Tile
Bedrooms and Bathrooms
- 3 Main Level Bedrooms
- 2 Full Bathrooms
Accessible Home Design
- No Interior Steps
Outdoor Features
- Patio
- Rain Gutters
Schools
- Sunfield Elementary School
- Mccormick Middle School
- Jack C Hays High School
Utilities
- Central Heating and Cooling System
- Underground Utilities
- Water Available
- Municipal Utilities District Sewer
- High Speed Internet
Listing and Financial Details
- Assessor Parcel Number 118848000F012002
- Tax Block F
Community Details
Overview
- Association fees include common area maintenance
- Sunfield Association
- Built by Centex
- Sunfield Subdivision
Amenities
- Community Barbecue Grill
- Picnic Area
- Common Area
- Community Mailbox
Recreation
- Community Playground
- Community Pool
- Park
- Dog Park
- Trails
Map
Create a Home Valuation Report for This Property
The Home Valuation Report is an in-depth analysis detailing your home's value as well as a comparison with similar homes in the area
Home Values in the Area
Average Home Value in this Area
Tax History
| Year | Tax Paid | Tax Assessment Tax Assessment Total Assessment is a certain percentage of the fair market value that is determined by local assessors to be the total taxable value of land and additions on the property. | Land | Improvement |
|---|---|---|---|---|
| 2025 | -- | $47,750 | $47,750 | -- |
Source: Public Records
Property History
| Date | Event | Price | List to Sale | Price per Sq Ft |
|---|---|---|---|---|
| 11/06/2025 11/06/25 | For Sale | $319,990 | -- | $202 / Sq Ft |
Source: Unlock MLS (Austin Board of REALTORS®)
Source: Unlock MLS (Austin Board of REALTORS®)
MLS Number: 9330863
Nearby Homes
- 328 Kapok St
- 352 Kapok St
- 334 Begonia St
- 230 Begonia St
- 210 Begonia St
- 220 Begonia St
- 384 Kapok St
- 388 Begonia St
- 408 Kapok St
- 403 Begonia St
- 424 Begonia St
- 255 Rubber Tree Way
- 530 Diamondleaf Dr
- 423 Begonia St
- 265 Rubber Tree Way
- 274 Rubber Tree Way
- 498 Kapok St
- 508 Kapok St
- 514 Kapok St
- 284 Rubber Tree Way
- 671 Durian Loop
- 201 Dove Tree Dr
- 248 Cherry Vine Dr
- 1518 Farm To Market Road 2001
- 486 Gamble Dr
- 244 Rubber Tree Way
- 1664 Hillside Terrace
- 1664 Hillside Terrace Unit 4416
- 1664 Hillside Terrace Unit 1112
- 1664 Hillside Terrace Unit 2716
- 1664 Hillside Terrace Unit 5816
- 115 Bamboo Dr
- 288 Kapok St
- 367 Cross Barn Blvd Unit A
- 6807 Tiznow Ln
- 620 Sugar Cane Rd
- 12009 Curlin Cove
- 524 Martha Dr
- 500 Martha Dr
- 104 Sugarberry Dr
