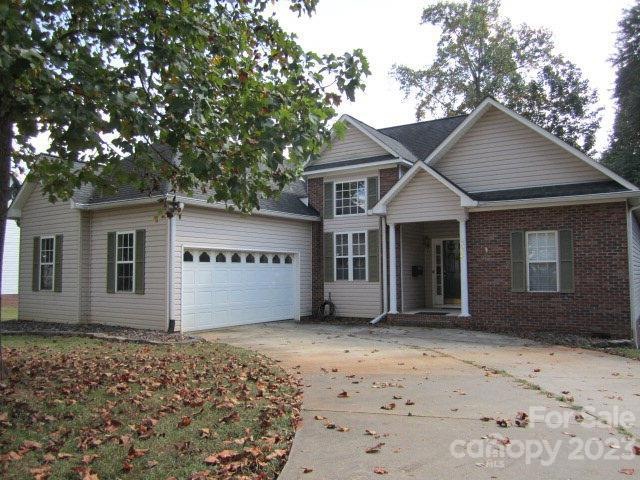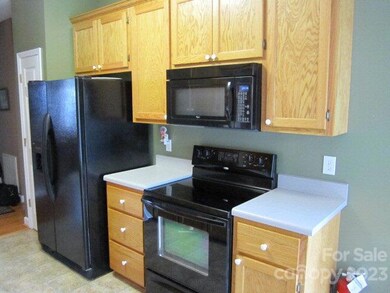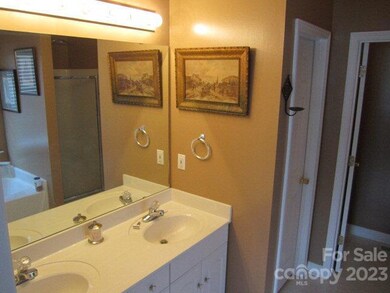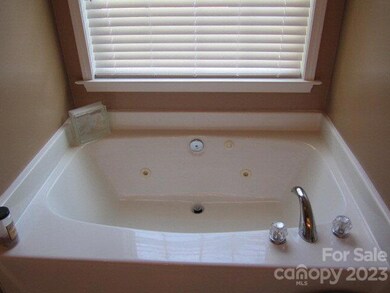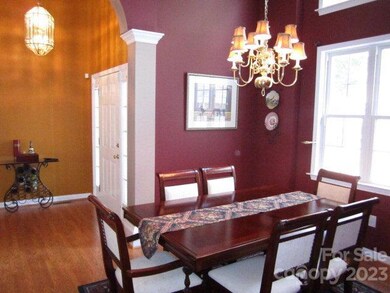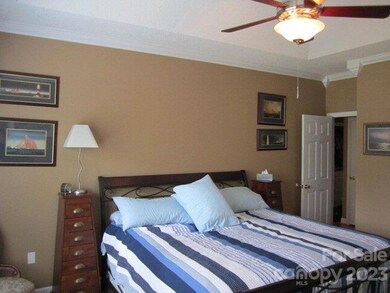
304 Keller St China Grove, NC 28023
Highlights
- Living Room with Fireplace
- Front Porch
- Forced Air Heating and Cooling System
- Elevator
- Walk-In Closet
- 2 Car Garage
About This Home
As of May 20253 bedrooms, 2 full bathrooms, 2 car garage in China Grove, NC built in 1998. Come see this inexpensive, low maintenance home with style, function, charm, & convenience. Home Warranty paid by the seller with purchase!
Home Details
Home Type
- Single Family
Est. Annual Taxes
- $2,520
Year Built
- Built in 1998
Lot Details
- Level Lot
- Possible uses of the property include Gardening, Residential
Parking
- 2 Car Garage
Home Design
- Brick Exterior Construction
- Metal Siding
- Vinyl Siding
Interior Spaces
- 1,545 Sq Ft Home
- Living Room with Fireplace
- Crawl Space
Kitchen
- Range Hood
- Dishwasher
Bedrooms and Bathrooms
- 3 Bedrooms
- Walk-In Closet
- 2 Full Bathrooms
Outdoor Features
- Front Porch
Schools
- China Grove Elementary And Middle School
- South Rowan High School
Utilities
- Forced Air Heating and Cooling System
- Heating System Uses Natural Gas
Community Details
- Elevator
Listing and Financial Details
- Assessor Parcel Number 056
Ownership History
Purchase Details
Home Financials for this Owner
Home Financials are based on the most recent Mortgage that was taken out on this home.Purchase Details
Purchase Details
Home Financials for this Owner
Home Financials are based on the most recent Mortgage that was taken out on this home.Purchase Details
Home Financials for this Owner
Home Financials are based on the most recent Mortgage that was taken out on this home.Purchase Details
Home Financials for this Owner
Home Financials are based on the most recent Mortgage that was taken out on this home.Purchase Details
Home Financials for this Owner
Home Financials are based on the most recent Mortgage that was taken out on this home.Similar Homes in China Grove, NC
Home Values in the Area
Average Home Value in this Area
Purchase History
| Date | Type | Sale Price | Title Company |
|---|---|---|---|
| Warranty Deed | $347,000 | None Listed On Document | |
| Warranty Deed | $347,000 | None Listed On Document | |
| Deed | -- | None Listed On Document | |
| Deed | -- | None Listed On Document | |
| Warranty Deed | $201,000 | None Available | |
| Warranty Deed | $153,000 | None Available | |
| Warranty Deed | $132,000 | None Available | |
| Interfamily Deed Transfer | $115,000 | -- |
Mortgage History
| Date | Status | Loan Amount | Loan Type |
|---|---|---|---|
| Open | $349,000 | New Conventional | |
| Closed | $349,000 | New Conventional | |
| Previous Owner | $194,970 | No Value Available | |
| Previous Owner | $8,200 | Credit Line Revolving | |
| Previous Owner | $155,000 | Adjustable Rate Mortgage/ARM | |
| Previous Owner | $134,693 | Construction | |
| Previous Owner | $109,600 | Fannie Mae Freddie Mac | |
| Previous Owner | $45,000 | Unknown | |
| Previous Owner | $50,000 | Purchase Money Mortgage |
Property History
| Date | Event | Price | Change | Sq Ft Price |
|---|---|---|---|---|
| 05/08/2025 05/08/25 | Sold | $347,000 | -2.3% | $231 / Sq Ft |
| 04/04/2025 04/04/25 | For Sale | $355,000 | 0.0% | $237 / Sq Ft |
| 04/03/2025 04/03/25 | Pending | -- | -- | -- |
| 02/26/2025 02/26/25 | For Sale | $355,000 | +76.6% | $237 / Sq Ft |
| 08/18/2020 08/18/20 | Sold | $201,000 | +0.6% | $131 / Sq Ft |
| 07/13/2020 07/13/20 | Pending | -- | -- | -- |
| 07/10/2020 07/10/20 | For Sale | $199,900 | +51.4% | $130 / Sq Ft |
| 08/11/2014 08/11/14 | Off Market | $132,000 | -- | -- |
| 05/09/2014 05/09/14 | Sold | $132,000 | -5.6% | $85 / Sq Ft |
| 03/26/2014 03/26/14 | Pending | -- | -- | -- |
| 10/07/2013 10/07/13 | For Sale | $139,777 | -- | $90 / Sq Ft |
Tax History Compared to Growth
Tax History
| Year | Tax Paid | Tax Assessment Tax Assessment Total Assessment is a certain percentage of the fair market value that is determined by local assessors to be the total taxable value of land and additions on the property. | Land | Improvement |
|---|---|---|---|---|
| 2024 | $2,520 | $233,348 | $26,000 | $207,348 |
| 2023 | $2,520 | $233,348 | $26,000 | $207,348 |
| 2022 | $1,877 | $154,154 | $22,000 | $132,154 |
| 2021 | $1,846 | $154,154 | $22,000 | $132,154 |
| 2020 | $1,846 | $154,154 | $22,000 | $132,154 |
| 2019 | $1,846 | $154,154 | $22,000 | $132,154 |
| 2018 | $1,601 | $130,774 | $22,000 | $108,774 |
| 2017 | $1,601 | $130,774 | $22,000 | $108,774 |
| 2016 | $1,601 | $130,774 | $22,000 | $108,774 |
| 2015 | $1,625 | $130,774 | $22,000 | $108,774 |
| 2014 | $1,550 | $128,072 | $22,000 | $106,072 |
Agents Affiliated with this Home
-
ZANTHIA HASTINGS

Seller's Agent in 2025
ZANTHIA HASTINGS
Real Broker, LLC
(704) 737-6976
2 in this area
198 Total Sales
-
Jordan Flair

Buyer's Agent in 2025
Jordan Flair
Pacifico Properties LLC
(704) 707-5145
8 in this area
76 Total Sales
-
R
Seller's Agent in 2020
Renee Phillips
Carolina Central Homes LLC
-
Erin Ferguson

Buyer's Agent in 2020
Erin Ferguson
LPT Realty, LLC
(704) 281-5080
1 in this area
26 Total Sales
Map
Source: Canopy MLS (Canopy Realtor® Association)
MLS Number: R55674
APN: 105-056
- 807 S Bostian St
- 403 Stevens St
- 390 Gray Wolf St Unit 133p
- 510 Black Bear St Unit 145p
- 650 Harry St
- 355 Gray Wolf St Unit 122p
- 97 Central Ave
- 518 Westside Cir
- 648 E Ketchie St
- 402 Walnut St
- 121 W Centerview St
- 571 Westside Cir
- 133 2nd Ave
- 2037 Stephens Farm Dr Unit E
- 2143 Stephens Farm Dr
- 2156 Stephens Farm Dr
- 2067 Stephens Farm Dr
- 2093 Stephens Farm Dr Unit D
- 2101 Stephens Farm Dr Unit E
- 608 Azalea Ln
