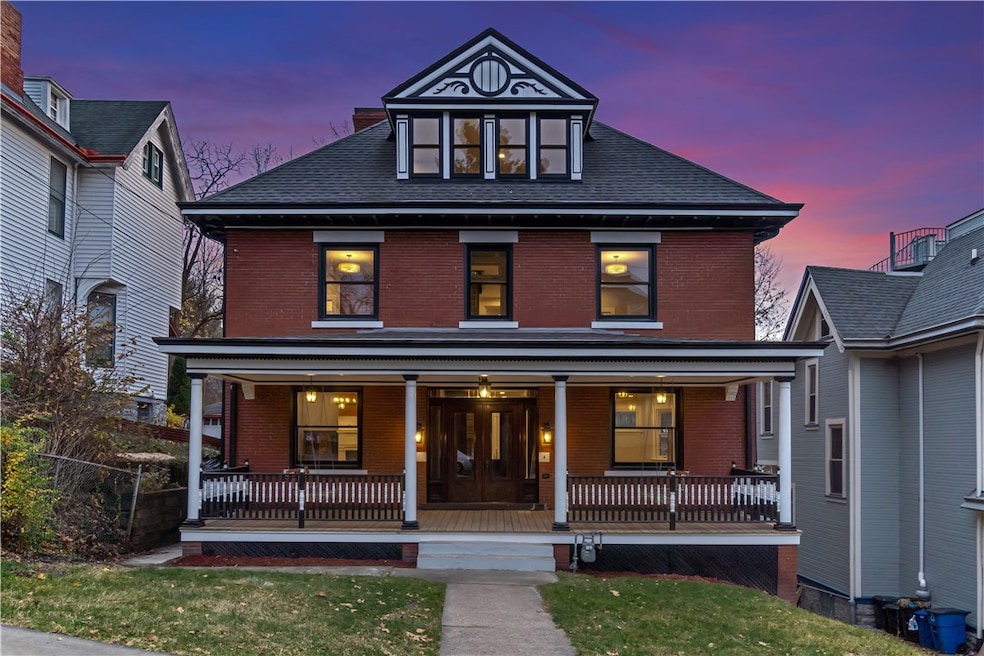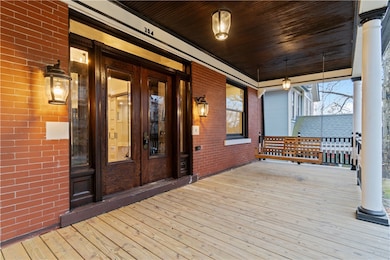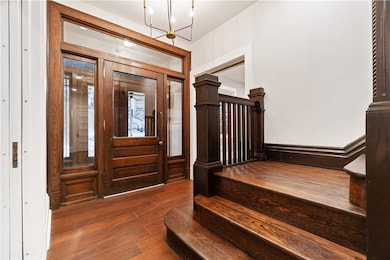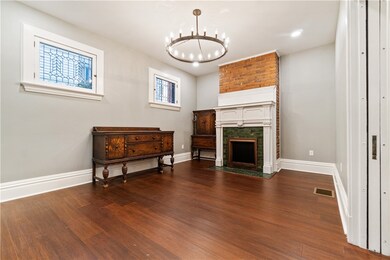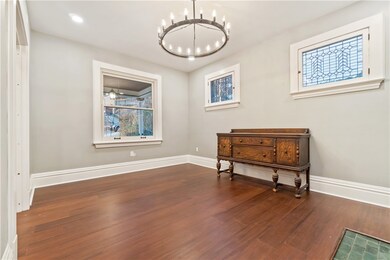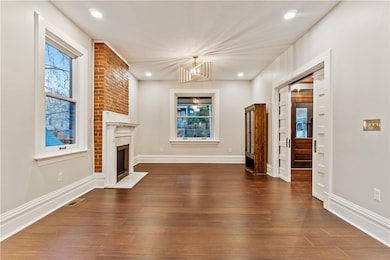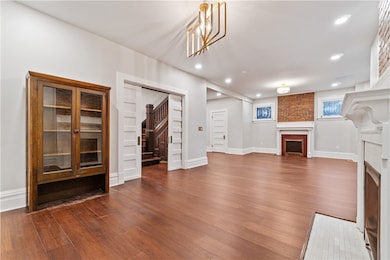
$650,000
- 3 Beds
- 3 Baths
- 2,428 Sq Ft
- 1113 Linden Place
- Pittsburgh, PA
I just got a text. They told me YOU deserve THIS! A Swiss Army knife of real estate: While a legal duplex, the floor plan allows you to bask in three glorious floors of single-family glory, live in one while your tenant moonlights as your monthly hero, or someday rent both. The first thing you will notice while standing on this quiet, treelined, cobble stone street is how tall this home smugly
Kevin Obendorfer LIFESPACE REAL ESTATE
